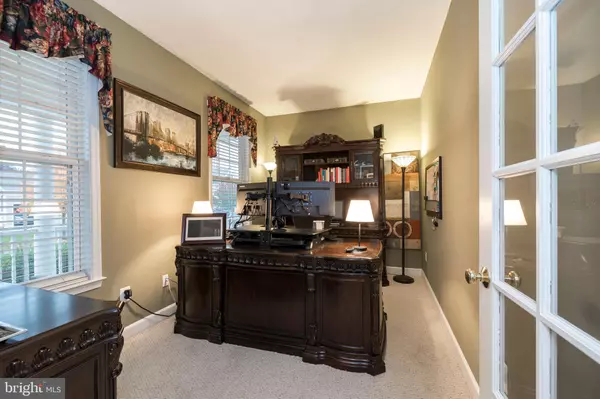$415,000
$389,500
6.5%For more information regarding the value of a property, please contact us for a free consultation.
4 Beds
4 Baths
3,310 SqFt
SOLD DATE : 01/22/2021
Key Details
Sold Price $415,000
Property Type Single Family Home
Sub Type Detached
Listing Status Sold
Purchase Type For Sale
Square Footage 3,310 sqft
Price per Sqft $125
Subdivision Ridglea
MLS Listing ID PACT520054
Sold Date 01/22/21
Style Colonial,Traditional
Bedrooms 4
Full Baths 2
Half Baths 2
HOA Fees $61/qua
HOA Y/N Y
Abv Grd Liv Area 2,310
Originating Board BRIGHT
Year Built 2004
Annual Tax Amount $6,571
Tax Year 2020
Lot Size 8,515 Sqft
Acres 0.2
Lot Dimensions 0.00 x 0.00
Property Description
Welcome to 131 Trinley in the desired Ridglea Community. This home has been meticulously maintained by the homeowners, you truly can see all the love and care they have put into their home. As you walk up to the home youll notice the large porch in front, perfect for your morning cup of coffee. Upon entering, to your left is office space with a French style door, great for those who work from home. Next, on your left is the formal dining room that enters into your kitchen. With an open concept you have easy access to your breakfast area and family room, equipped with a wood burning fireplace. Just a short distance away is the half bathroom and laundry area, making entertaining and daily tasks easy for the future homeowner. This home has hardwood floors throughout the entire first floor, except the laundry room. The kitchen is equipped with stainless steel appliances and a gas cooking range, perfect for the chefs of the household. Following upstairs you will notice that you will have plenty of bedrooms and space for anything you should need. To your right the owners are using this large bedroom as a guest room, equipped with a walk-in closet. Heading down the hall is two additional bedrooms, each of ample size with a closet and the hall bathroom close by for all to share. As you wrap around the banister youll see the linen closet to your left and the master bedroom on your right. As you enter the master bedroom the cathedral ceilings make this room feel spacious and bright. The walk-in closet has been updated by the homeowner with custom shelving, perfect for organizing all of your belongings. The master bathroom comes equipped with a double sink vanity and a standalone shower, making getting ready in the morning a simple task. Following into the basement you will see this space has been updated perfectly for the home entertainment. Equipped with a bar, mini fridge, a half bathroom for guests, there is plenty of entertainment space! There is even an extra room in the back for a playroom, as the current homeowners are using, with a doorway that goes to a second room that you could use for storage or a home gym. As we head outside you will see the deck was recently refinished, with plenty of space for your table and chairs. This space overlooks a second deck area with a view of the home's coy pond. The owners also had build a custom shed that sits close by and is great for storage. This area is one of the seller's favorites, especially at sunset. With beautiful views and plenty of local activities such as yard sales, food truck events, and more close by, this neighborhood could be a great place for you to call your own! This home is equipped with natural gas heat, natural gas hot water, in a beautifully landscaped community for the future homeowner to enjoy. Call for your tour today, you will not be sorry.
Location
State PA
County Chester
Area South Coventry Twp (10320)
Zoning RES
Rooms
Basement Full
Interior
Hot Water Natural Gas
Heating Forced Air
Cooling Central A/C
Fireplaces Number 1
Fireplaces Type Wood
Fireplace Y
Heat Source Natural Gas
Laundry Main Floor
Exterior
Parking Features Garage - Front Entry
Garage Spaces 2.0
Water Access N
Roof Type Shingle
Accessibility 2+ Access Exits
Attached Garage 2
Total Parking Spaces 2
Garage Y
Building
Story 3
Sewer Public Sewer
Water Public
Architectural Style Colonial, Traditional
Level or Stories 3
Additional Building Above Grade, Below Grade
Structure Type Dry Wall
New Construction N
Schools
School District Owen J Roberts
Others
HOA Fee Include Lawn Maintenance,Snow Removal,Trash
Senior Community No
Tax ID 20-04 -0363
Ownership Fee Simple
SqFt Source Assessor
Special Listing Condition Standard
Read Less Info
Want to know what your home might be worth? Contact us for a FREE valuation!

Our team is ready to help you sell your home for the highest possible price ASAP

Bought with Beth Nyce • Styer Real Estate
"My job is to find and attract mastery-based agents to the office, protect the culture, and make sure everyone is happy! "







