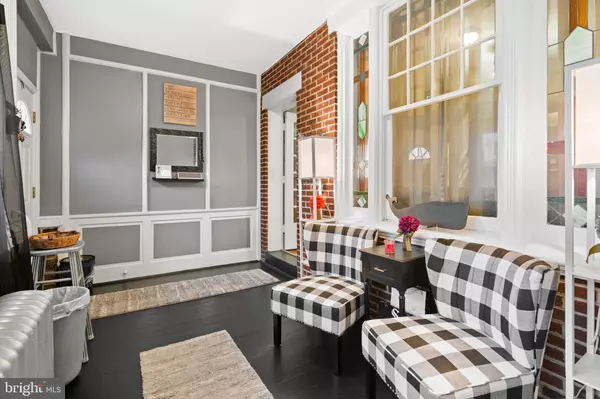$175,000
$165,000
6.1%For more information regarding the value of a property, please contact us for a free consultation.
3 Beds
2 Baths
1,341 SqFt
SOLD DATE : 11/10/2021
Key Details
Sold Price $175,000
Property Type Townhouse
Sub Type Interior Row/Townhouse
Listing Status Sold
Purchase Type For Sale
Square Footage 1,341 sqft
Price per Sqft $130
Subdivision Frankford
MLS Listing ID PAPH2034080
Sold Date 11/10/21
Style Traditional
Bedrooms 3
Full Baths 1
Half Baths 1
HOA Y/N N
Abv Grd Liv Area 1,341
Originating Board BRIGHT
Year Built 1945
Annual Tax Amount $1,470
Tax Year 2021
Lot Size 1,536 Sqft
Acres 0.04
Lot Dimensions 15.36 x 100.00
Property Description
Welcome home to 5158 Saul Street! This home has the kind of cozy comfort that makes you want to kick back and stay awhile. Lovingly maintained and thoughtfully updated, its completely move-in ready. Every room of this home has been recently painted and pride of ownership exudes throughout.
Enter into the spacious front room that offers a lovely entrance to store coats and shoes before coming into the main living room. There youre greeted with warm exposed brick, large windows and sleek dark floors. The living room features warm original hardwood floors with parquet inlays as well a gorgeous tile and wood mantlepiece to anchor the room. Complete with crown molding and architectural pillars for a classic yet modern feel. The center of the home is the dining room, perfect for hosting family gatherings and adjacent to the large kitchen. Featuring a modern black tile backsplash, sleek newer appliances, and plenty of cabinet spaceplus access to the backyard area for grilling in the summer. Out back youll find parking for 2 cars, though street parking out front is plentiful as well. Downstairs, the basement is semi-finished with a separate laundry area. The back of the basement includes a bathroom with a shower stall as well as flex space that could be a home gym, art studio, playroom etc. plus additional space for storage. Up on the 2nd floor, the large front bedroom has an exposed closet system and plenty of space for a large bed and additional furniture. Down the hall there are two additional bedrooms and hall bath complete with a bathtub and charming pedestal sink. Truly this is a turn-key home ready for its next owners to make it their own. Super convenient location, walking distance to the Frankford Transportation Center and green space at Frankford Park. Enjoy access to all the shopping on the Roosevelt boulevard and fast access to I95 and the Tacony/Palmyra Bridge. Plus bowling at Thunderbird Lanes, dinner at Chickies and Petes, Soul Food at Delphines Dishes, and so much more!! Showings begin October 1st, dont miss this gem of a house!
Location
State PA
County Philadelphia
Area 19124 (19124)
Zoning RSA5
Rooms
Other Rooms Living Room, Dining Room, Kitchen, Mud Room
Basement Partially Finished, Interior Access
Interior
Hot Water Natural Gas
Heating Hot Water
Cooling Window Unit(s)
Heat Source Natural Gas
Exterior
Water Access N
Accessibility None
Garage N
Building
Story 2
Foundation Block
Sewer Public Sewer
Water Public
Architectural Style Traditional
Level or Stories 2
Additional Building Above Grade, Below Grade
New Construction N
Schools
School District The School District Of Philadelphia
Others
Senior Community No
Tax ID 621447200
Ownership Fee Simple
SqFt Source Assessor
Special Listing Condition Standard
Read Less Info
Want to know what your home might be worth? Contact us for a FREE valuation!

Our team is ready to help you sell your home for the highest possible price ASAP

Bought with Anita Camacho • Re/Max One Realty
"My job is to find and attract mastery-based agents to the office, protect the culture, and make sure everyone is happy! "







