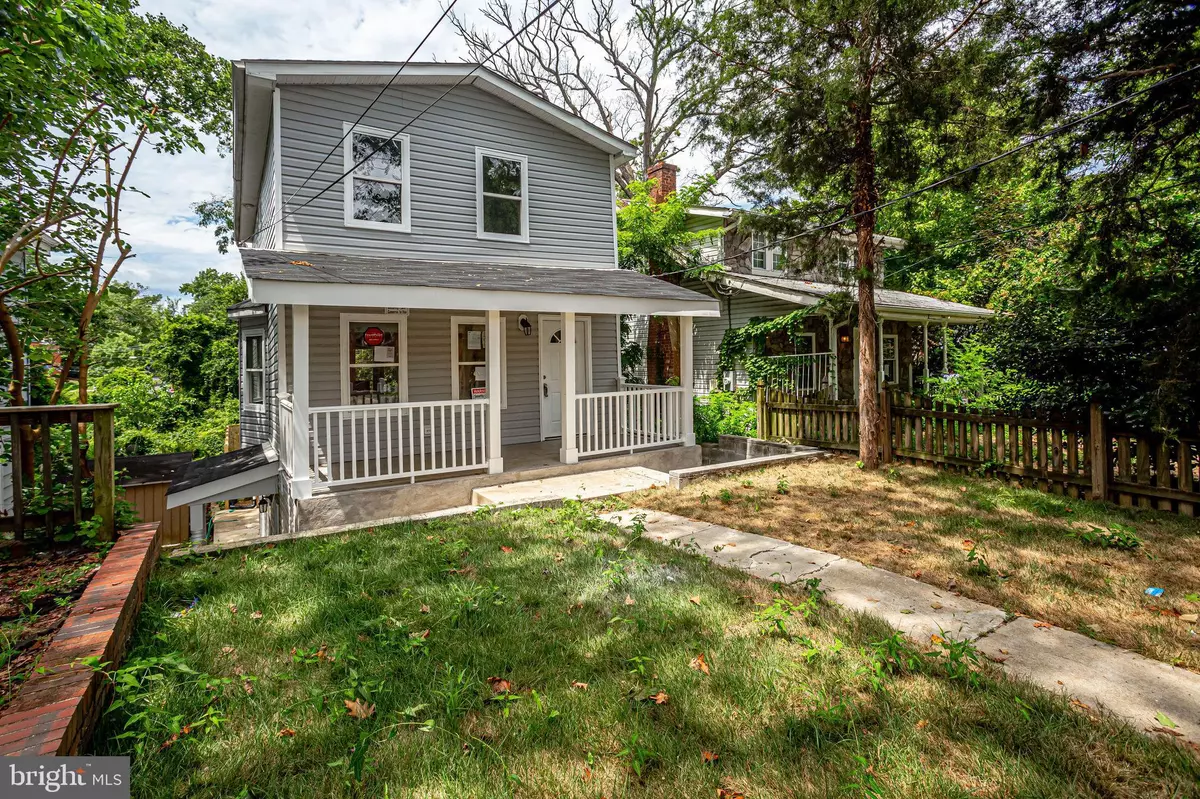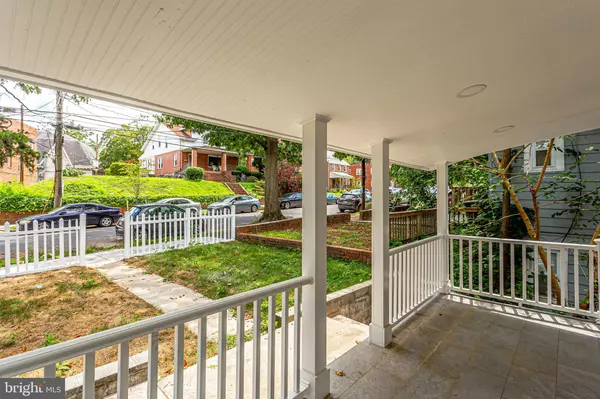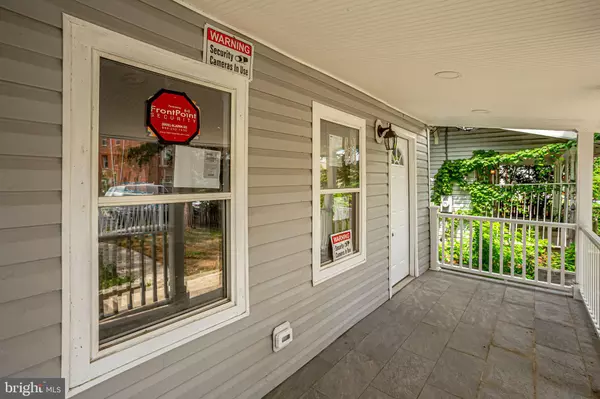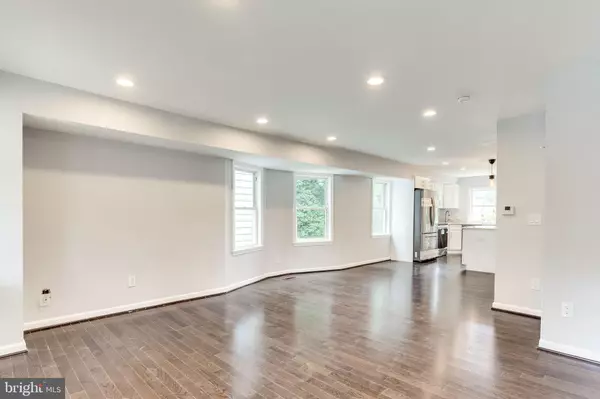$549,000
$549,000
For more information regarding the value of a property, please contact us for a free consultation.
4 Beds
4 Baths
2,004 SqFt
SOLD DATE : 09/17/2020
Key Details
Sold Price $549,000
Property Type Single Family Home
Sub Type Detached
Listing Status Sold
Purchase Type For Sale
Square Footage 2,004 sqft
Price per Sqft $273
Subdivision Hill Crest
MLS Listing ID DCDC474650
Sold Date 09/17/20
Style Contemporary,Colonial
Bedrooms 4
Full Baths 3
Half Baths 1
HOA Y/N N
Abv Grd Liv Area 1,500
Originating Board BRIGHT
Year Built 1923
Annual Tax Amount $1,623
Tax Year 2019
Lot Size 2,944 Sqft
Acres 0.07
Property Description
Don't Miss this wonderful Opportunity to own this immaculate 4 Bedroom 3 full bath 1 half bath Single Family home in sought after Hill Crest. Fully Renovated with Second Story Addition! New Hardwood Floors on all 3 levels, New kitchen cabinets, countertops, appliances, New electrical and plumbing throughout the home. The basement is walk out level with side entrance. Fenced Rear Yard. The property line actually extends past the rear fence line. Currently the property is developed as a single family home but is actually ZONED RF-1(Please confirm). Matter of right MAY allow multi-family 2 unit. All parties are responsible for their own due diligence. Come see this wonderful home today!
Location
State DC
County Washington
Zoning RF-1
Rooms
Other Rooms Living Room, Bedroom 2, Bedroom 3, Bedroom 4, Kitchen, Bathroom 2, Bathroom 3, Primary Bathroom, Half Bath
Basement Daylight, Full, Fully Finished, Heated, Outside Entrance, Interior Access, Side Entrance, Space For Rooms, Walkout Level, Windows
Interior
Interior Features Combination Kitchen/Dining, Dining Area, Floor Plan - Open, Kitchen - Island, Recessed Lighting, Walk-in Closet(s)
Hot Water Electric
Heating Forced Air
Cooling None
Flooring Ceramic Tile, Hardwood
Equipment Built-In Microwave, Dishwasher, Disposal, Oven/Range - Electric, Refrigerator, Washer/Dryer Hookups Only
Fireplace N
Appliance Built-In Microwave, Dishwasher, Disposal, Oven/Range - Electric, Refrigerator, Washer/Dryer Hookups Only
Heat Source Electric
Laundry Basement
Exterior
Water Access N
Accessibility None
Garage N
Building
Story 3
Sewer Public Sewer
Water Public
Architectural Style Contemporary, Colonial
Level or Stories 3
Additional Building Above Grade, Below Grade
New Construction N
Schools
School District District Of Columbia Public Schools
Others
Pets Allowed Y
Senior Community No
Tax ID 5581//0027
Ownership Fee Simple
SqFt Source Assessor
Acceptable Financing FHA, Conventional, Cash, VA, VHDA
Listing Terms FHA, Conventional, Cash, VA, VHDA
Financing FHA,Conventional,Cash,VA,VHDA
Special Listing Condition Standard
Pets Allowed No Pet Restrictions
Read Less Info
Want to know what your home might be worth? Contact us for a FREE valuation!

Our team is ready to help you sell your home for the highest possible price ASAP

Bought with Arynne N Crane • RLAH @properties
"My job is to find and attract mastery-based agents to the office, protect the culture, and make sure everyone is happy! "







