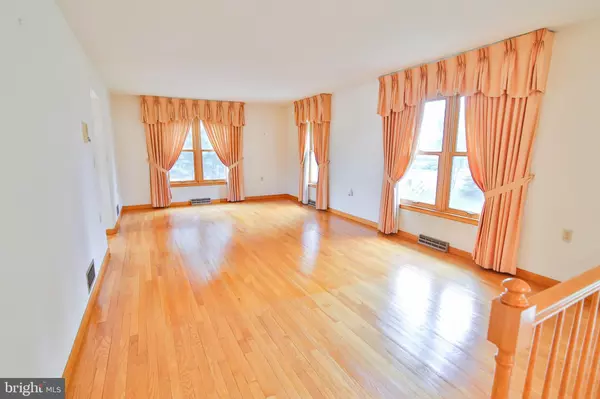$359,900
$359,900
For more information regarding the value of a property, please contact us for a free consultation.
4 Beds
3 Baths
2,746 SqFt
SOLD DATE : 09/11/2020
Key Details
Sold Price $359,900
Property Type Single Family Home
Sub Type Detached
Listing Status Sold
Purchase Type For Sale
Square Footage 2,746 sqft
Price per Sqft $131
Subdivision Bel Air
MLS Listing ID PALH114688
Sold Date 09/11/20
Style Bi-level,Split Level
Bedrooms 4
Full Baths 3
HOA Y/N N
Abv Grd Liv Area 2,746
Originating Board BRIGHT
Year Built 1974
Annual Tax Amount $6,063
Tax Year 2020
Lot Size 0.517 Acres
Acres 0.52
Lot Dimensions 150.00 x 150.00
Property Description
Enjoy coming home to this lovingly maintained, bi-level house with sweeping views and charming details. Enter through the impressive double doors and the front of the house or by pulling down the large paved driveway and into your two-car, oversized, fully enclosed garage. The upper level includes pristine hardwood flooring, a formal living room, a formal dining room, three bedrooms (including the master suite) and not 1 but 2 bathrooms. The massive, eat-in kitchen on the upper level includes electric appliances, a wood burning fireplace,complete with brick surround and a wall of windows to enjoy the beauty of the outdoors inside. Glass doors lead from the kitchen out onto a spacious wooden deck large enough for cookouts or for quietly taking in the sweeping lush views of the trees and valley surrounding this home. The deck already comes with picnic tables and an attached umbrella for shade. Stairs from the top of the deck lead down to the covered poured concrete porch and backyard. The lower level of this home offers yet another bedroom and full bathroom, large living room with a second wood burning fireplace and sliding glass doors to the outside. The lower level also has a laundry room with a washer, dryer and additional freezer for your storage needs and offers the access point into the garage. The roof of this house was just replaced in the fall of 2019 and the Anderson windows and vinyl siding were also replaced recently. If you've ever thought of trying your hand at gardening this house will set you up for success. There is a fenced off plot in the back yard and mature fruit trees on the property producing cherries, peaches, pears and even chestnuts. This house is located in an award winning school district, minutes away from the town center of Coopersburg but detached enough to feel private and exclusive.
Location
State PA
County Lehigh
Area Upper Saucon Twp (12322)
Zoning R-2
Interior
Interior Features Kitchen - Eat-In, Primary Bath(s), Carpet, Ceiling Fan(s), Tub Shower, Wood Floors
Hot Water Natural Gas
Heating Forced Air
Cooling Central A/C
Flooring Carpet, Hardwood
Fireplaces Number 2
Fireplaces Type Brick, Wood
Equipment Dishwasher, Dryer, Extra Refrigerator/Freezer, Freezer, Oven/Range - Electric, Refrigerator, Washer, Water Heater
Fireplace Y
Appliance Dishwasher, Dryer, Extra Refrigerator/Freezer, Freezer, Oven/Range - Electric, Refrigerator, Washer, Water Heater
Heat Source Oil
Laundry Lower Floor
Exterior
Exterior Feature Deck(s), Patio(s)
Parking Features Inside Access, Garage - Side Entry
Garage Spaces 2.0
Utilities Available Cable TV Available, Electric Available, Phone Available
Water Access N
View Garden/Lawn, Trees/Woods
Roof Type Shingle
Street Surface Paved,Black Top
Accessibility None
Porch Deck(s), Patio(s)
Road Frontage Public
Attached Garage 2
Total Parking Spaces 2
Garage Y
Building
Story 2.5
Sewer Holding Tank, On Site Septic
Water Well
Architectural Style Bi-level, Split Level
Level or Stories 2.5
Additional Building Above Grade, Below Grade
New Construction N
Schools
High Schools Southern Lehigh Senior
School District Southern Lehigh
Others
Pets Allowed Y
Senior Community No
Tax ID 641373654861-00001
Ownership Fee Simple
SqFt Source Assessor
Acceptable Financing Cash, Conventional, FHA, VA
Listing Terms Cash, Conventional, FHA, VA
Financing Cash,Conventional,FHA,VA
Special Listing Condition Standard
Pets Allowed No Pet Restrictions
Read Less Info
Want to know what your home might be worth? Contact us for a FREE valuation!

Our team is ready to help you sell your home for the highest possible price ASAP

Bought with Justin R Kline • House & Land Real Estate
"My job is to find and attract mastery-based agents to the office, protect the culture, and make sure everyone is happy! "







