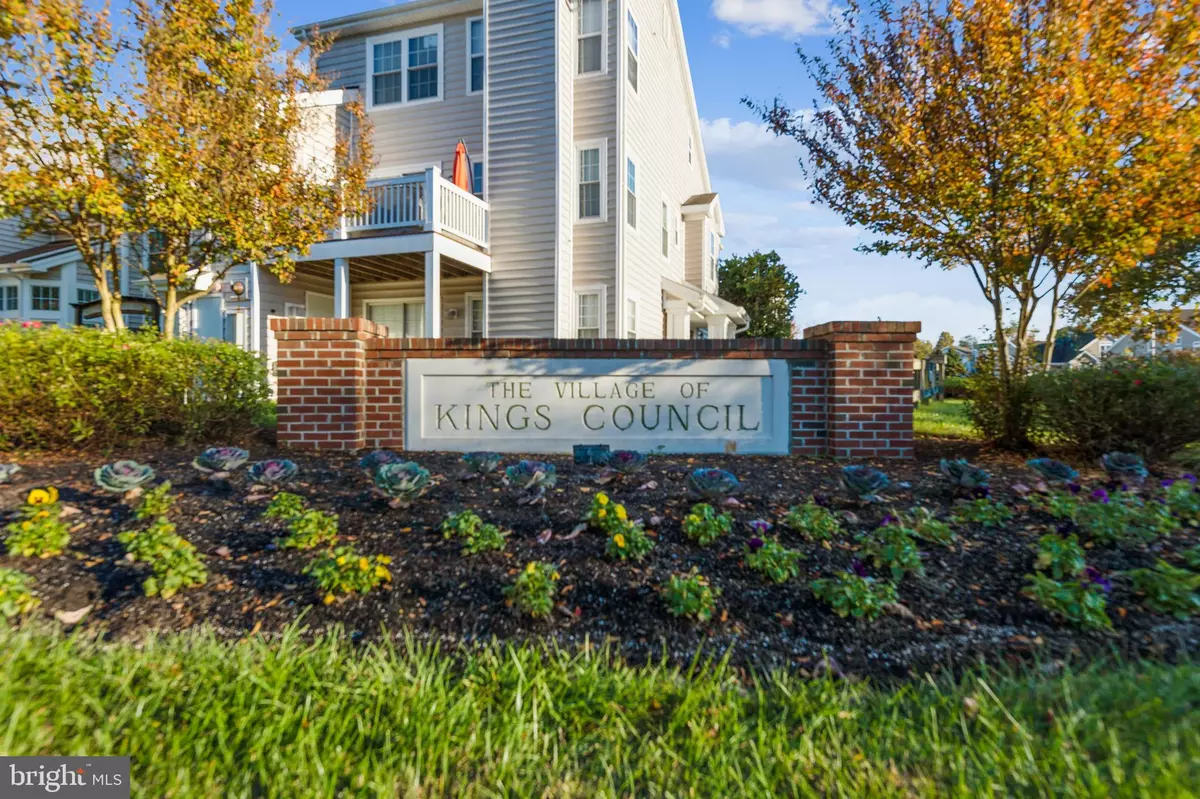$258,000
$270,000
4.4%For more information regarding the value of a property, please contact us for a free consultation.
2 Beds
3 Baths
1,500 SqFt
SOLD DATE : 12/06/2021
Key Details
Sold Price $258,000
Property Type Condo
Sub Type Condo/Co-op
Listing Status Sold
Purchase Type For Sale
Square Footage 1,500 sqft
Price per Sqft $172
Subdivision Kings Council
MLS Listing ID MDPG2016578
Sold Date 12/06/21
Style Contemporary
Bedrooms 2
Full Baths 2
Half Baths 1
Condo Fees $292/mo
HOA Fees $12/ann
HOA Y/N Y
Abv Grd Liv Area 1,500
Originating Board BRIGHT
Year Built 1994
Annual Tax Amount $2,769
Tax Year 2020
Property Description
Offers received!!! deadline for offers 7pm November 8th . Welcome to "Kings Council"! Your new home awaits you! Enter your private garage that opens to a personal Oasis! The two-story foyer and hallway provide enough space to kick off those shoes and exhale. The main level offers a powder room, laundry area, combination living/dining area, study/den with a push button (gas) fireplace, kitchen with breakfast bar, and crown molding/tray ceiling. The sliding glass door opens to your private patio and storage area. While the upper level offers flexible options as both bedrooms have private bathrooms with bathtub and shower. This community is well maintained, and you never have to worry about cutting the grass! Community amenities include walking trails, tennis courts, swimming pool, and more. Conveniently located near shopping, entertainment, and various venues. This is the home you've been waiting for, come see for yourself!
Location
State MD
County Prince Georges
Zoning RU
Interior
Interior Features Ceiling Fan(s), Crown Moldings, Floor Plan - Open, Walk-in Closet(s)
Hot Water Electric
Heating Forced Air
Cooling Central A/C, Ceiling Fan(s)
Fireplaces Number 1
Fireplaces Type Fireplace - Glass Doors, Gas/Propane, Mantel(s)
Equipment Built-In Microwave, Dishwasher, Disposal, Dryer, Exhaust Fan, Oven/Range - Electric, Refrigerator, Washer
Fireplace Y
Window Features Atrium,Screens
Appliance Built-In Microwave, Dishwasher, Disposal, Dryer, Exhaust Fan, Oven/Range - Electric, Refrigerator, Washer
Heat Source Electric
Exterior
Parking Features Garage Door Opener, Garage - Front Entry
Garage Spaces 2.0
Amenities Available Tennis Courts, Swimming Pool, Reserved/Assigned Parking, Recreational Center, Pool - Outdoor, Basketball Courts
Water Access N
Accessibility Other
Attached Garage 1
Total Parking Spaces 2
Garage Y
Building
Story 2
Foundation Slab
Sewer Public Sewer
Water Public
Architectural Style Contemporary
Level or Stories 2
Additional Building Above Grade, Below Grade
New Construction N
Schools
School District Prince George'S County Public Schools
Others
Pets Allowed Y
HOA Fee Include Snow Removal,Road Maintenance,Reserve Funds,Management,Pool(s),Common Area Maintenance,Ext Bldg Maint,Insurance,Lawn Maintenance,Recreation Facility
Senior Community No
Tax ID 17032814689
Ownership Condominium
Security Features Smoke Detector,Carbon Monoxide Detector(s)
Acceptable Financing Cash, Conventional, VA
Listing Terms Cash, Conventional, VA
Financing Cash,Conventional,VA
Special Listing Condition Standard
Pets Allowed Cats OK, Dogs OK
Read Less Info
Want to know what your home might be worth? Contact us for a FREE valuation!

Our team is ready to help you sell your home for the highest possible price ASAP

Bought with Willie R Piner Jr. • HomeSmart
"My job is to find and attract mastery-based agents to the office, protect the culture, and make sure everyone is happy! "







