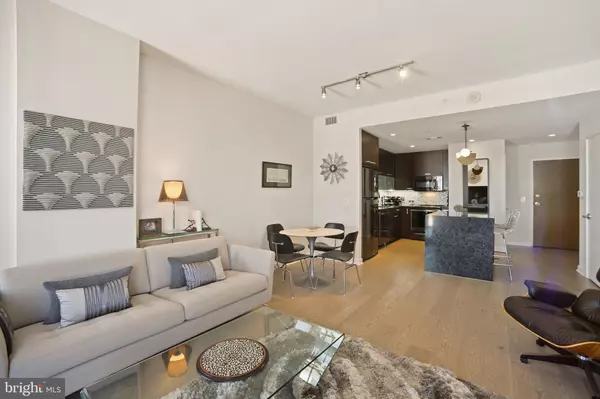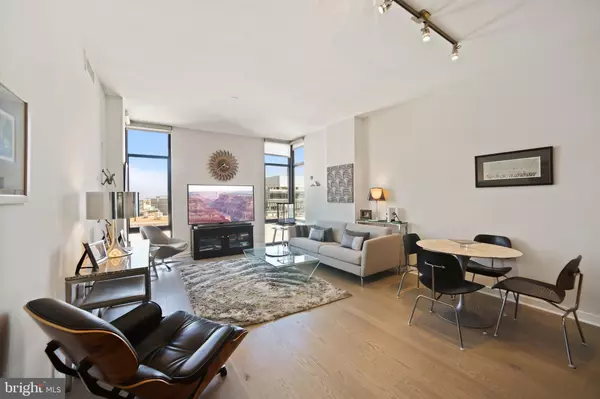$696,000
$710,000
2.0%For more information regarding the value of a property, please contact us for a free consultation.
2 Beds
2 Baths
996 SqFt
SOLD DATE : 11/02/2021
Key Details
Sold Price $696,000
Property Type Condo
Sub Type Condo/Co-op
Listing Status Sold
Purchase Type For Sale
Square Footage 996 sqft
Price per Sqft $698
Subdivision Central
MLS Listing ID DCDC2012232
Sold Date 11/02/21
Style Contemporary
Bedrooms 2
Full Baths 1
Half Baths 1
Condo Fees $747/mo
HOA Y/N N
Abv Grd Liv Area 996
Originating Board BRIGHT
Year Built 2007
Annual Tax Amount $5,423
Tax Year 2020
Property Description
Welcome to this rarely available 2 bedroom penthouse at the amenity filled 1010 Mass Condo. This open floor plan home, recently updated throughout, features beautiful newer hardwood floors throughout the living areas, floor-to-ceiling windows, renovated half bath, a gorgeous gourmet kitchen with upgraded granite counters, newer stainless steel appliances, oven with induction cooking, espresso and glass cabinetry, island with waterfall counters and seating, tile backsplash and under cabinet lighting. The large primary bedroom features a huge walk-in closet with custom shelving system, renovated luxury bath with upgraded tile, large shower and vanity with travertine sink. The generous sized second bedroom has custom built in shelving and closet. East facing, this home features sweeping city views with abundant light. One car garage parking conveys. 1010 Mass features a high end lobby with 24 hour concierge, expansive roof deck with seating, grills, swimming pool and 360 degree city views. Centrally located, the building is close to four Metro stations, City Center, Logan Circle, Downtown and Mount Vernon Triangle.
Location
State DC
County Washington
Zoning D-4-R
Rooms
Main Level Bedrooms 2
Interior
Interior Features Carpet, Ceiling Fan(s), Combination Kitchen/Dining, Combination Dining/Living, Entry Level Bedroom, Floor Plan - Open, Kitchen - Gourmet, Recessed Lighting, Upgraded Countertops, Walk-in Closet(s), Window Treatments, Wood Floors
Hot Water Multi-tank
Heating Forced Air
Cooling Central A/C
Flooring Carpet, Hardwood
Equipment Built-In Microwave, Dishwasher, Disposal, Dryer, Icemaker, Oven/Range - Electric, Refrigerator, Stainless Steel Appliances, Washer
Fireplace N
Appliance Built-In Microwave, Dishwasher, Disposal, Dryer, Icemaker, Oven/Range - Electric, Refrigerator, Stainless Steel Appliances, Washer
Heat Source Electric
Laundry Has Laundry, Washer In Unit, Dryer In Unit
Exterior
Parking Features Garage Door Opener, Garage - Rear Entry, Underground
Garage Spaces 1.0
Amenities Available Concierge, Elevator, Pool - Outdoor, Security, Swimming Pool, Other
Water Access N
View City
Accessibility Elevator, Level Entry - Main, No Stairs, Other
Total Parking Spaces 1
Garage N
Building
Story 1
Unit Features Hi-Rise 9+ Floors
Sewer Public Sewer
Water Public
Architectural Style Contemporary
Level or Stories 1
Additional Building Above Grade, Below Grade
Structure Type 9'+ Ceilings
New Construction N
Schools
School District District Of Columbia Public Schools
Others
Pets Allowed Y
HOA Fee Include Common Area Maintenance,Custodial Services Maintenance,Ext Bldg Maint,Insurance,Management,Pool(s),Reserve Funds,Sewer,Snow Removal,Trash,Water
Senior Community No
Tax ID 0342//2154
Ownership Condominium
Security Features Fire Detection System,Desk in Lobby,24 hour security,Sprinkler System - Indoor
Special Listing Condition Standard
Pets Allowed Dogs OK, Cats OK, Number Limit
Read Less Info
Want to know what your home might be worth? Contact us for a FREE valuation!

Our team is ready to help you sell your home for the highest possible price ASAP

Bought with Alexandra Arnold • KW Metro Center
"My job is to find and attract mastery-based agents to the office, protect the culture, and make sure everyone is happy! "







