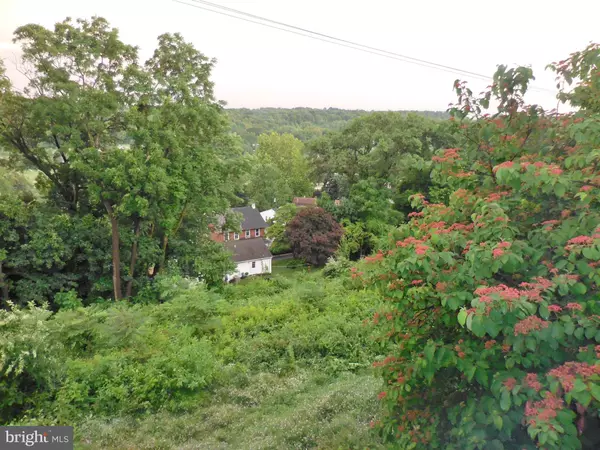$470,000
$490,000
4.1%For more information regarding the value of a property, please contact us for a free consultation.
3 Beds
4 Baths
2,772 SqFt
SOLD DATE : 06/16/2022
Key Details
Sold Price $470,000
Property Type Townhouse
Sub Type End of Row/Townhouse
Listing Status Sold
Purchase Type For Sale
Square Footage 2,772 sqft
Price per Sqft $169
Subdivision Rebel Hill
MLS Listing ID PAMC2034032
Sold Date 06/16/22
Style Contemporary
Bedrooms 3
Full Baths 3
Half Baths 1
HOA Fees $143/qua
HOA Y/N Y
Abv Grd Liv Area 1,972
Originating Board BRIGHT
Year Built 1994
Annual Tax Amount $6,436
Tax Year 2021
Lot Size 3,779 Sqft
Acres 0.09
Lot Dimensions 34.00 x 0.00
Property Description
Fabulous, light, bright End-Unit Townhome in Rebel Hill. Best location for sunshine and views in the community. First floor: Hardwood floors, huge kitchen with ceramic tile floor, granite counters, sliders to private brand new (2021) sunny deck with magnificent uninterrupted views over the entire valley. Family room with gas fireplace, 20' Palladium windows, recessed lighting, and ceiling fan. Formal dining room with bay windows. Large living room, currently used as a home office. Powder room with granite counter & vessel sink. Large walk-in storage closet with built in cupboard. Access to garage. Second floor: Master Suite with vaulted ceiling, his/hers California built-in closets, remodeled master bath, oversized jetted tub with stain-glass windows, plus stall shower and mirrored linen closet door. Guest bedroom with mirrored sliding doors to custom closet. Third bedroom with cherry built-in wall cabinets, perfect for home office or study. Full hall bath, hall linen closet and separate laundry room with newer washer & gas dryer. Recessed lighting and ceiling fans in each bedroom. Walk-out lower level with sliders to full deck, w/w sissel carpeting and built-in wall unit surrounding a 65" TV. Full bar w/ceramic tile floor, pool/ping pong table, a full bathroom with tub and shower, plus two storage rooms. Roof replaced: 2018. Upper Deck replaced 2021. Exterior Water/Sewer line and heating system covered by HomeServe warranty for current owner. Garage has built-in shelving and storage unit. In the process of moving, so come and get it before it's gone.
Location
State PA
County Montgomery
Area Upper Merion Twp (10658)
Zoning UR
Rooms
Basement Daylight, Full, Fully Finished, Heated, Walkout Level
Interior
Interior Features Bar, Breakfast Area, Built-Ins, Carpet, Ceiling Fan(s), Central Vacuum, Chair Railings, Crown Moldings, Family Room Off Kitchen, Floor Plan - Open, Formal/Separate Dining Room, Intercom, Kitchen - Eat-In, Recessed Lighting, Stall Shower, Tub Shower, Upgraded Countertops, Walk-in Closet(s), WhirlPool/HotTub, Window Treatments, Wood Floors
Hot Water Natural Gas
Heating Central
Cooling Central A/C
Flooring Carpet, Hardwood, Ceramic Tile
Fireplaces Number 1
Fireplaces Type Fireplace - Glass Doors, Gas/Propane
Equipment Built-In Microwave, Central Vacuum, Dishwasher, Disposal, Dryer - Gas, Icemaker, Oven - Self Cleaning, Refrigerator, Washer
Fireplace Y
Appliance Built-In Microwave, Central Vacuum, Dishwasher, Disposal, Dryer - Gas, Icemaker, Oven - Self Cleaning, Refrigerator, Washer
Heat Source Natural Gas
Laundry Upper Floor, Has Laundry
Exterior
Parking Features Additional Storage Area, Garage - Front Entry, Inside Access
Garage Spaces 4.0
Utilities Available Cable TV
Water Access N
View Panoramic, Scenic Vista, Trees/Woods, Valley
Accessibility None
Attached Garage 1
Total Parking Spaces 4
Garage Y
Building
Story 3
Foundation Concrete Perimeter
Sewer Public Sewer
Water Public
Architectural Style Contemporary
Level or Stories 3
Additional Building Above Grade, Below Grade
New Construction N
Schools
School District Upper Merion Area
Others
Senior Community No
Tax ID 58-00-18969-323
Ownership Fee Simple
SqFt Source Assessor
Security Features Fire Detection System,Motion Detectors,Security System,Sprinkler System - Indoor
Horse Property N
Special Listing Condition Standard
Read Less Info
Want to know what your home might be worth? Contact us for a FREE valuation!

Our team is ready to help you sell your home for the highest possible price ASAP

Bought with Thomas Toole III • RE/MAX Main Line-West Chester
"My job is to find and attract mastery-based agents to the office, protect the culture, and make sure everyone is happy! "







