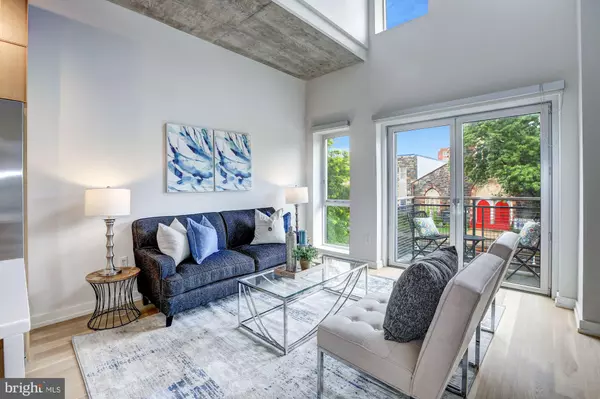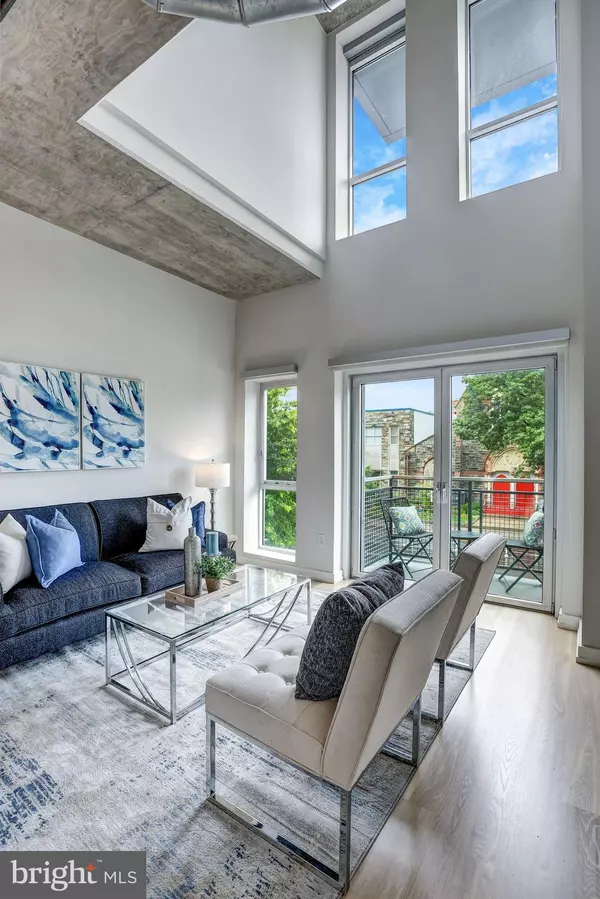$750,000
$745,000
0.7%For more information regarding the value of a property, please contact us for a free consultation.
1 Bed
2 Baths
970 SqFt
SOLD DATE : 10/27/2020
Key Details
Sold Price $750,000
Property Type Condo
Sub Type Condo/Co-op
Listing Status Sold
Purchase Type For Sale
Square Footage 970 sqft
Price per Sqft $773
Subdivision Old City #2
MLS Listing ID DCDC478472
Sold Date 10/27/20
Style Unit/Flat
Bedrooms 1
Full Baths 1
Half Baths 1
Condo Fees $699/mo
HOA Y/N N
Abv Grd Liv Area 970
Originating Board BRIGHT
Year Built 2008
Annual Tax Amount $6,399
Tax Year 2019
Property Description
Located in the heart of Logan Circle with parking, this rare two-story condo has been impeccably designed and presents the ideal layout for comfortable living and entertaining. The open floor plan is enhanced by high-end interiors, featuring newly finished hardwood floors, oversized windows, and 12-foot ceilings. Filled with natural light, the living room and gourmet, eat-in kitchen act as the focal point, with access to a charming balcony. Down the hall is a powder room and separate den, perfect for an office or space for a guest. The upper loft level presents a spacious owner?s suite, highlighting a beautiful ensuite bath with a double vanity and walk-in closet with custom built-ins. The unit comes complete with one assigned parking space and storage. With a separate spa and fitness center located on the first floor, residents can enjoy convenient luxuries. Situated in the heart of Logan Circle, on the quiet side of 15th Street, the Metropole is within walking distance to the Dupont Circle and U Street Metro Stations, steps away from Whole Foods Market, CVS pharmacy, Sweet Green and Starbucks, and just blocks to DC?s finest restaurants and cafes.
Location
State DC
County Washington
Zoning ARTS-3
Interior
Interior Features Carpet, Combination Kitchen/Living, Elevator, Floor Plan - Open, Kitchen - Eat-In, Kitchen - Island, Kitchen - Gourmet, Primary Bath(s), Upgraded Countertops, Walk-in Closet(s), Wood Floors
Hot Water Natural Gas
Heating Forced Air
Cooling Central A/C
Flooring Wood
Equipment Stainless Steel Appliances, Built-In Range, Dishwasher, Disposal, Washer, Dryer, Range Hood
Appliance Stainless Steel Appliances, Built-In Range, Dishwasher, Disposal, Washer, Dryer, Range Hood
Heat Source Natural Gas
Laundry Upper Floor, Dryer In Unit, Washer In Unit
Exterior
Exterior Feature Balcony
Parking Features Underground
Garage Spaces 1.0
Amenities Available Concierge, Common Grounds, Elevator, Extra Storage, Picnic Area
Water Access N
Accessibility Elevator
Porch Balcony
Attached Garage 1
Total Parking Spaces 1
Garage Y
Building
Story 2
Unit Features Mid-Rise 5 - 8 Floors
Sewer Public Sewer
Water Public
Architectural Style Unit/Flat
Level or Stories 2
Additional Building Above Grade, Below Grade
Structure Type High,9'+ Ceilings
New Construction N
Schools
Elementary Schools Ross
High Schools Cardozo Education Campus
School District District Of Columbia Public Schools
Others
HOA Fee Include Common Area Maintenance,Ext Bldg Maint,Reserve Funds,Trash,Snow Removal,Water
Senior Community No
Tax ID 0209//2448
Ownership Condominium
Security Features Desk in Lobby,Main Entrance Lock
Special Listing Condition Standard
Read Less Info
Want to know what your home might be worth? Contact us for a FREE valuation!

Our team is ready to help you sell your home for the highest possible price ASAP

Bought with Gregory Hangemanole • Long & Foster Real Estate, Inc.
"My job is to find and attract mastery-based agents to the office, protect the culture, and make sure everyone is happy! "







