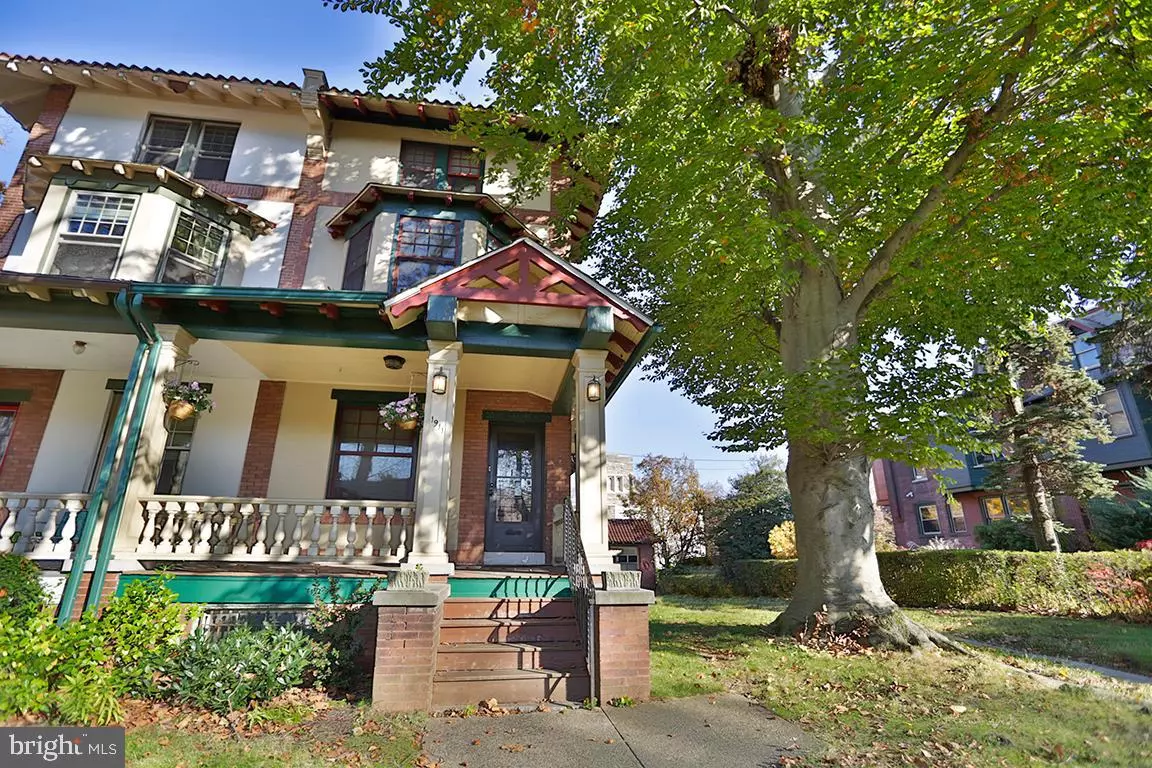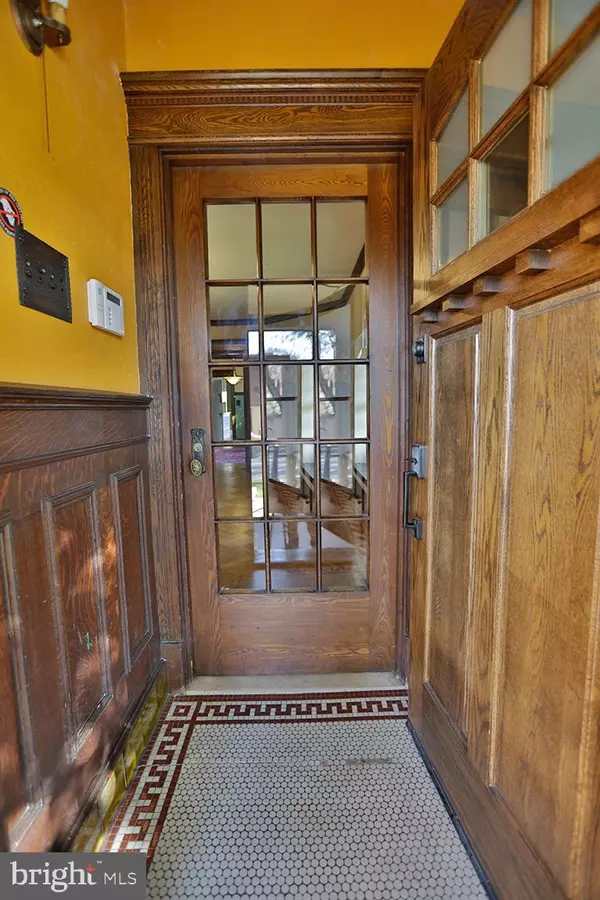$395,000
$395,877
0.2%For more information regarding the value of a property, please contact us for a free consultation.
6 Beds
3 Baths
2,428 SqFt
SOLD DATE : 12/21/2020
Key Details
Sold Price $395,000
Property Type Single Family Home
Sub Type Twin/Semi-Detached
Listing Status Sold
Purchase Type For Sale
Square Footage 2,428 sqft
Price per Sqft $162
Subdivision Overbrook Farms
MLS Listing ID PAPH954028
Sold Date 12/21/20
Style Craftsman
Bedrooms 6
Full Baths 2
Half Baths 1
HOA Y/N N
Abv Grd Liv Area 2,428
Originating Board BRIGHT
Year Built 1925
Annual Tax Amount $2,994
Tax Year 2020
Lot Size 7,250 Sqft
Acres 0.17
Lot Dimensions 50.00 x 145.00
Property Description
Meticulously restored Arts and Crafts style Twin 6 bedroom, 2.5 bath, with 2-car garage, and low taxes on a quiet, tree-lined street in the Overbrook Farms section of Philadelphia. Nearly every space throughout the home has been restored or renovated to highlight the original craftsmanship. Mahogany front porch, Crasftsman front door, oak wainscoting, inlay floors, Craftsman fireplace with ceramic tile and exquisitely-detailed woodwork, coffered dining room ceiling, crystal doorknobs, built-in window seat, leaded glass windows, Arts and Crafts style push-button light switches and cover plates, and a sun-filled kitchen with large windows, original built-ins, and a back stair to the 2nd floor. Extensive upgrades include: Marvin clad windows with wood interior, efficient mechanical systems, stainless steel appliances, Speed Queen commercial-grade washer and dryer, new stone-paved patio, mudroom, and alarm system. The newly-renovated, fully-insulated walk-out basement includes a home office with powder room, large storage closets, and plenty of natural light. The propertys double lot offers the feel of the suburbs, but with all the benefits of living within the city, including access to regional rail, trolley, and major routes 1, 3, 30, 76, and 476. Schedule a showing today!
Location
State PA
County Philadelphia
Area 19151 (19151)
Zoning RM
Direction West
Rooms
Basement Fully Finished
Interior
Interior Features Additional Stairway, Built-Ins, Carpet, Ceiling Fan(s), Chair Railings, Crown Moldings, Dining Area, Exposed Beams, Recessed Lighting, Stain/Lead Glass, Tub Shower, Window Treatments, Wood Floors
Hot Water Natural Gas
Heating Radiator
Cooling Window Unit(s)
Flooring Hardwood, Ceramic Tile, Carpet, Marble, Wood
Fireplaces Number 1
Fireplaces Type Brick, Gas/Propane, Mantel(s), Marble
Equipment Dishwasher, Dryer - Front Loading, Dryer - Gas, Dual Flush Toilets, Energy Efficient Appliances, ENERGY STAR Clothes Washer, ENERGY STAR Dishwasher, ENERGY STAR Freezer, ENERGY STAR Refrigerator, Exhaust Fan, Oven - Self Cleaning, Range Hood, Stainless Steel Appliances, Washer - Front Loading, Water Heater
Furnishings No
Fireplace Y
Window Features Bay/Bow,Casement,Double Pane,Double Hung,Energy Efficient,Insulated,Low-E,Replacement,Screens,Wood Frame
Appliance Dishwasher, Dryer - Front Loading, Dryer - Gas, Dual Flush Toilets, Energy Efficient Appliances, ENERGY STAR Clothes Washer, ENERGY STAR Dishwasher, ENERGY STAR Freezer, ENERGY STAR Refrigerator, Exhaust Fan, Oven - Self Cleaning, Range Hood, Stainless Steel Appliances, Washer - Front Loading, Water Heater
Heat Source Natural Gas
Laundry Basement
Exterior
Exterior Feature Patio(s)
Parking Features Garage - Front Entry
Garage Spaces 2.0
Utilities Available Cable TV, Natural Gas Available, Phone Available, Sewer Available, Water Available
Water Access N
Roof Type Flat
Accessibility 2+ Access Exits
Porch Patio(s)
Total Parking Spaces 2
Garage Y
Building
Lot Description Front Yard, Rear Yard, SideYard(s)
Story 3
Foundation Stone
Sewer Public Sewer
Water Public
Architectural Style Craftsman
Level or Stories 3
Additional Building Above Grade, Below Grade
Structure Type 9'+ Ceilings,Beamed Ceilings,Plaster Walls
New Construction N
Schools
School District The School District Of Philadelphia
Others
Senior Community No
Tax ID 344220700
Ownership Fee Simple
SqFt Source Assessor
Security Features Carbon Monoxide Detector(s),Motion Detectors,Security System,Smoke Detector,Window Grills
Acceptable Financing Cash, FHA, VA, Conventional
Listing Terms Cash, FHA, VA, Conventional
Financing Cash,FHA,VA,Conventional
Special Listing Condition Standard
Read Less Info
Want to know what your home might be worth? Contact us for a FREE valuation!

Our team is ready to help you sell your home for the highest possible price ASAP

Bought with Janek Hancock • Realty Mark Associates
"My job is to find and attract mastery-based agents to the office, protect the culture, and make sure everyone is happy! "







