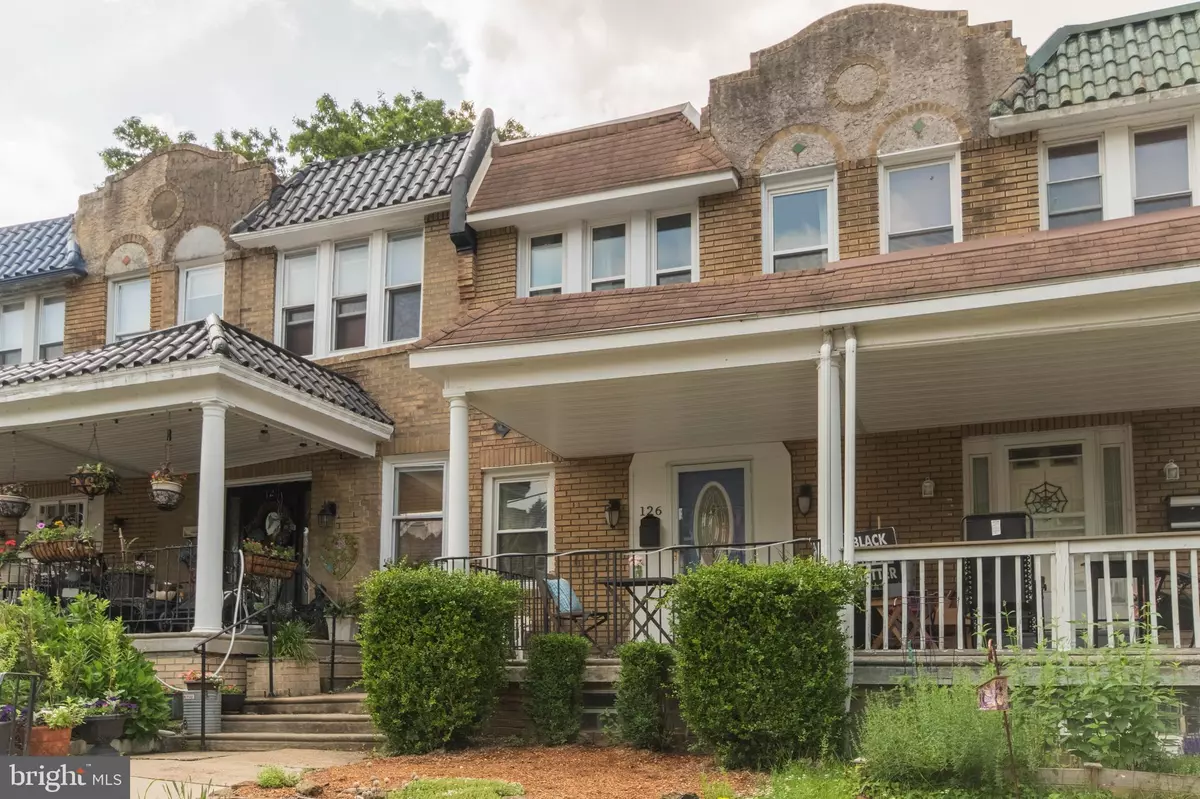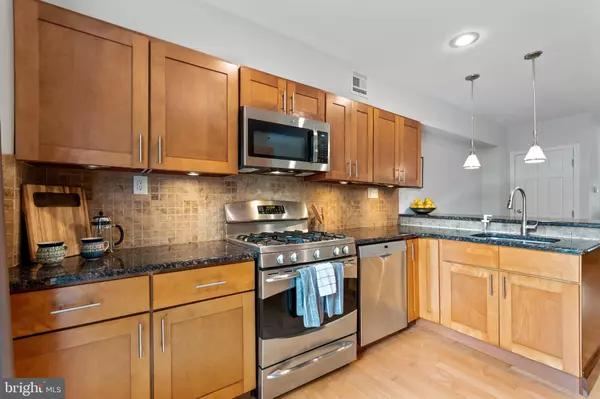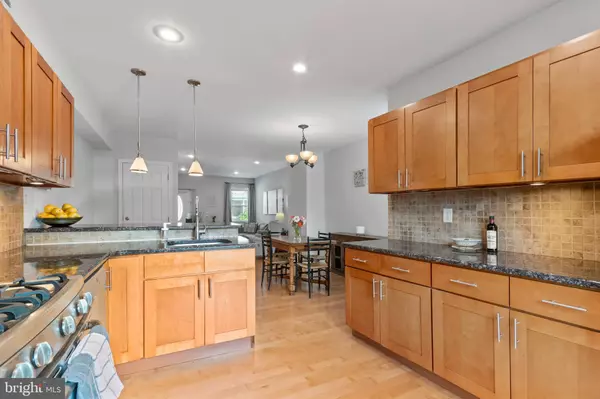$370,000
$370,000
For more information regarding the value of a property, please contact us for a free consultation.
3 Beds
2 Baths
1,629 SqFt
SOLD DATE : 07/20/2022
Key Details
Sold Price $370,000
Property Type Townhouse
Sub Type Interior Row/Townhouse
Listing Status Sold
Purchase Type For Sale
Square Footage 1,629 sqft
Price per Sqft $227
Subdivision Mt Airy (West)
MLS Listing ID PAPH2125914
Sold Date 07/20/22
Style Straight Thru
Bedrooms 3
Full Baths 2
HOA Y/N N
Abv Grd Liv Area 1,210
Originating Board BRIGHT
Year Built 1911
Annual Tax Amount $2,523
Tax Year 2022
Lot Size 1,351 Sqft
Acres 0.03
Lot Dimensions 16.00 x 88.00
Property Description
This is the one you've been waiting for! This wonderful Mt Airy row was built in the early 1900's as a three bedroom, one bath home and renovated from top to bottom in 2010 with the addition of a bonus room/ playroom/workout space and a full bathroom in the lower level. Since 2010, the property has been enhanced and improved by the current owner. Features include an open concept floor plan, central air, a beautiful kitchen with granite counters and stainless appliances, sliders to a wonderful rear deck with views of green space, a charming covered front porch, private off street parking and so much more! The ceilings are high and all rooms are spacious with plenty of storage. There is new wood flooring throughout, the home has been freshly painted with soothing contemporary colors and the roof was replaced in 2019. The sunny main bedroom has a double closet and ceiling fan as do the second and third bedrooms. The ceramic tile hall bath was fully renovated with tub and shower. The basement is finished and includes a family room, playroom or gym area that is heated and air conditioned, a bonus room that could be used as an office or studio (or a 4th bedroom if a heat source was added), a storage room, laundry area, full bathroom and exit to the rear parking area. Located on a popular Mt Airy street filled with charming turn of the century homes that are known for their original tile roofs and landscaped front gardens, this home is convenient to everywhere you need to be. It is within walking distance of the shops and restaurants of Mt Airy and Chestnut Hill, the hiking an biking trails of Fairmount Park and to all forms of public transportation. This home makes the perfect place to call home so don't wait! Note: New furnace and central air (HVAC system) were just installed. June 15, 2022. Specifications and warranty information are posted in Bright.
Location
State PA
County Philadelphia
Area 19119 (19119)
Zoning RSA5
Direction West
Rooms
Other Rooms Living Room, Dining Room, Bedroom 2, Bedroom 3, Kitchen, Family Room, Bedroom 1, Bathroom 1, Bathroom 2, Bonus Room
Basement Full, Daylight, Partial, Improved, Outside Entrance, Interior Access, Walkout Level
Interior
Interior Features Ceiling Fan(s), Combination Dining/Living, Floor Plan - Open, Kitchen - Gourmet, Stall Shower, Wood Floors
Hot Water Electric
Heating Forced Air
Cooling Central A/C
Flooring Wood, Ceramic Tile
Equipment Built-In Range, Dishwasher, Refrigerator, Disposal, Stainless Steel Appliances
Furnishings No
Fireplace N
Window Features Replacement
Appliance Built-In Range, Dishwasher, Refrigerator, Disposal, Stainless Steel Appliances
Heat Source Natural Gas
Laundry Basement
Exterior
Exterior Feature Deck(s), Porch(es)
Garage Spaces 1.0
Utilities Available Cable TV Available, Electric Available, Natural Gas Available
Water Access N
View Street, Garden/Lawn
Roof Type Flat
Accessibility None
Porch Deck(s), Porch(es)
Total Parking Spaces 1
Garage N
Building
Lot Description Front Yard
Story 2
Foundation Stone
Sewer Public Sewer
Water Public
Architectural Style Straight Thru
Level or Stories 2
Additional Building Above Grade, Below Grade
New Construction N
Schools
School District The School District Of Philadelphia
Others
Senior Community No
Tax ID 223135800
Ownership Fee Simple
SqFt Source Assessor
Acceptable Financing Cash, Conventional, FHA, VA
Horse Property N
Listing Terms Cash, Conventional, FHA, VA
Financing Cash,Conventional,FHA,VA
Special Listing Condition Standard
Read Less Info
Want to know what your home might be worth? Contact us for a FREE valuation!

Our team is ready to help you sell your home for the highest possible price ASAP

Bought with Hannah G Cutler • BHHS Fox & Roach-Chestnut Hill
"My job is to find and attract mastery-based agents to the office, protect the culture, and make sure everyone is happy! "







