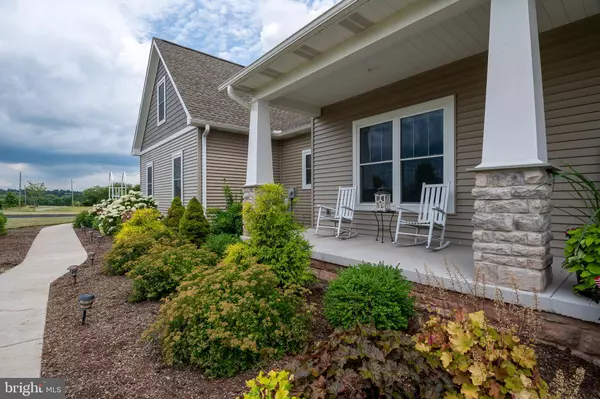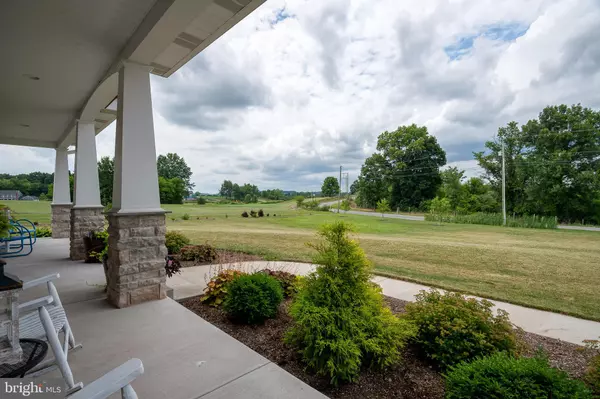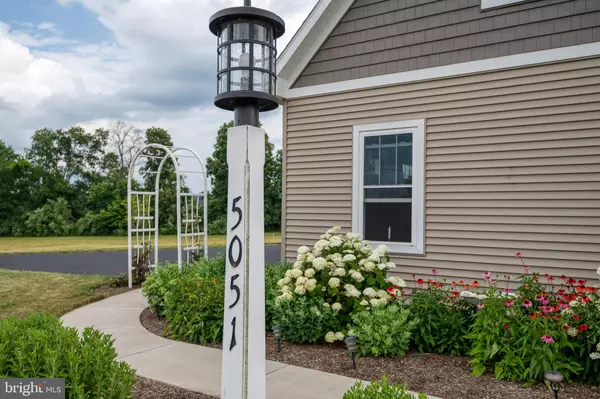$682,000
$699,000
2.4%For more information regarding the value of a property, please contact us for a free consultation.
4 Beds
3 Baths
2,493 SqFt
SOLD DATE : 09/09/2022
Key Details
Sold Price $682,000
Property Type Single Family Home
Sub Type Detached
Listing Status Sold
Purchase Type For Sale
Square Footage 2,493 sqft
Price per Sqft $273
Subdivision None Available
MLS Listing ID PADA2014650
Sold Date 09/09/22
Style Craftsman
Bedrooms 4
Full Baths 3
HOA Y/N N
Abv Grd Liv Area 2,493
Originating Board BRIGHT
Year Built 2018
Annual Tax Amount $8,921
Tax Year 2021
Lot Size 6.582 Acres
Acres 6.58
Property Description
Welcome to this beautiful custom home built by Metzler Home Builders sitting on slightly over 6.5 acres. Upon entering the home, you are welcomed by an open floor plan with gorgeous luxury vinyl plank flooring, 8" crown molding, 6" baseboards, and 4" window/door moldings with headers. There is board and batten in the dining room, a custom ash mantel in the family room that sits above a gas fireplace, a single all glass door leading out to the sunroom, and custom blinds throughout the entire home. The kitchen features a farmhouse sink, gas stove top, electric oven, built-in microwave, subway tiling, large island, recessed lighting, walk-in pantry, and shaker cabinets. Continuing on the first floor is the primary bedroom with two sliding barn closet doors, walk-in closets, ceiling fan, luxury vinyl plank flooring and an attached primary bathroom. Within the primary bathroom is a double vanity, a soaking tub, and a tile shower along with tile flooring. There is another full bathroom and bedroom on the first floor along with a large laundry room with built-ins for easy storage. Heading upstairs, you will find two more bedrooms with carpet flooring, ceiling fans, and closets. There is a full bathroom with a tub/shower, vinyl flooring, and large vanity. There is also a loft which makes for a great extra sitting area. We can't forget about the large screened in porch making it a great extra place to be in the spring, summer, and fall. The three-car garage allows for plenty of additional space for both cars and tools/equipment. You will not want to miss out on this home, schedule your showing now!
Location
State PA
County Dauphin
Area Londonderry Twp (14034)
Zoning RESIDENTIAL
Rooms
Other Rooms Dining Room, Primary Bedroom, Bedroom 2, Bedroom 3, Kitchen, Family Room, Basement, Bedroom 1, Laundry, Loft, Primary Bathroom, Full Bath
Basement Full
Main Level Bedrooms 2
Interior
Interior Features Ceiling Fan(s), Combination Kitchen/Living, Crown Moldings, Entry Level Bedroom, Family Room Off Kitchen, Floor Plan - Open, Kitchen - Eat-In, Kitchen - Island, Primary Bath(s), Recessed Lighting, Tub Shower, Walk-in Closet(s), Soaking Tub, Pantry
Hot Water Propane
Heating Forced Air
Cooling Central A/C
Fireplaces Number 1
Equipment Built-In Microwave, Range Hood, Dishwasher, Refrigerator, Stainless Steel Appliances
Appliance Built-In Microwave, Range Hood, Dishwasher, Refrigerator, Stainless Steel Appliances
Heat Source Propane - Owned
Exterior
Parking Features Inside Access
Garage Spaces 3.0
Water Access N
Accessibility None
Attached Garage 3
Total Parking Spaces 3
Garage Y
Building
Story 2
Foundation Block
Sewer On Site Septic
Water Well
Architectural Style Craftsman
Level or Stories 2
Additional Building Above Grade, Below Grade
New Construction N
Schools
High Schools Lower Dauphin
School District Lower Dauphin
Others
Senior Community No
Tax ID 34-020-072-000-0000
Ownership Fee Simple
SqFt Source Assessor
Special Listing Condition Standard
Read Less Info
Want to know what your home might be worth? Contact us for a FREE valuation!

Our team is ready to help you sell your home for the highest possible price ASAP

Bought with Gregory A Shank • RE/MAX Pinnacle
"My job is to find and attract mastery-based agents to the office, protect the culture, and make sure everyone is happy! "







