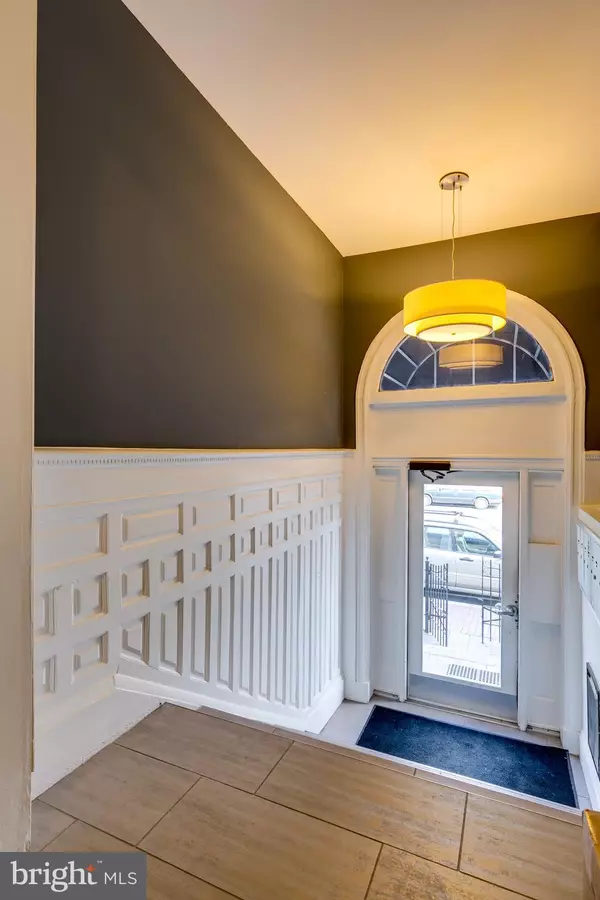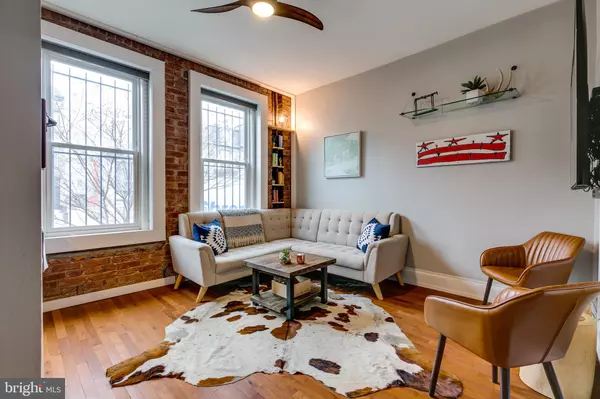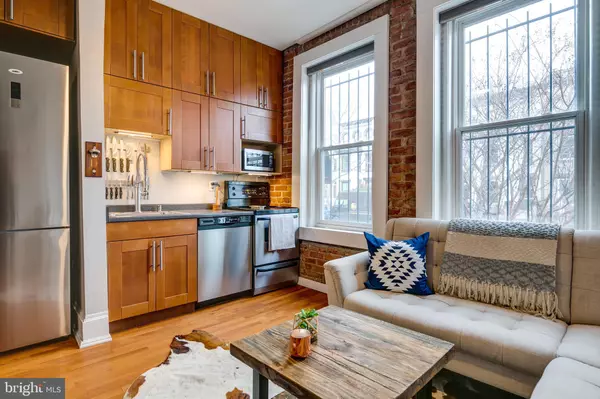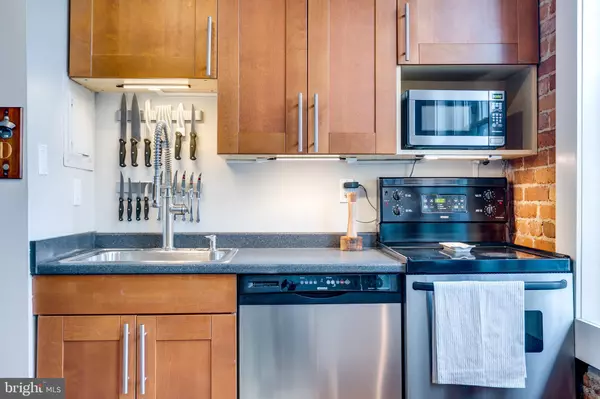$310,050
$299,999
3.4%For more information regarding the value of a property, please contact us for a free consultation.
1 Bed
1 Bath
374 SqFt
SOLD DATE : 02/26/2021
Key Details
Sold Price $310,050
Property Type Condo
Sub Type Condo/Co-op
Listing Status Sold
Purchase Type For Sale
Square Footage 374 sqft
Price per Sqft $829
Subdivision Old City #2
MLS Listing ID DCDC504816
Sold Date 02/26/21
Style Federal
Bedrooms 1
Full Baths 1
Condo Fees $217/mo
HOA Y/N N
Abv Grd Liv Area 374
Originating Board BRIGHT
Year Built 1905
Annual Tax Amount $1,831
Tax Year 2020
Property Description
Welcome to this urban-chic condo located in the heart of the vibrant U Street Corridor! It is an elevated first floor home that is several steps up from the building's main entrance (not ground level). Watch the world go by through tall windows that let in an abundance of natural light and have custom window treatments for when privacy is desired. Red and Green/Yellow Metro Stations are only blocks away, as are several parks for stretching your legs and getting some fresh air. This condo is literally at the crossroads of Dupont and Adams Morgan, and is an easy walk to Kalorama, Columbia Hts, Mt Pleasant, 14th St, Shaw and Howard U. There are certainly a lot of restaurants that would welcome your patronage, but if cooking is more your speed, there are grocery stores in every direction (Trader Joe's, Safeway, Harris Teeter, Whole Foods). This unit may be small, but it is mighty! It has a kitchen with a surprising amount of storage, a dishwasher and a Summit fridge. It has wood floors throughout and barn door-style closet doors. A large basement storage unit conveys which is great for bulky items like luggage, sporting goods, etc. The building is pet friendly (size restriction). A bright laundry room with Bluetooth enabled washers/dryers is only one floor down from the unit. Professionally managed building with low $217/mo condo fee.
Location
State DC
County Washington
Zoning RA-2
Rooms
Main Level Bedrooms 1
Interior
Interior Features Ceiling Fan(s), Flat, Floor Plan - Open, Wood Floors, Window Treatments
Hot Water Natural Gas
Heating Forced Air, Central
Cooling Central A/C, Ceiling Fan(s)
Flooring Hardwood
Equipment Dishwasher, Disposal, Microwave, Oven/Range - Electric, Refrigerator, Stainless Steel Appliances
Fireplace N
Appliance Dishwasher, Disposal, Microwave, Oven/Range - Electric, Refrigerator, Stainless Steel Appliances
Heat Source Electric
Laundry Common, Lower Floor
Exterior
Amenities Available Extra Storage, Laundry Facilities
Water Access N
Accessibility None
Garage N
Building
Story 3
Unit Features Garden 1 - 4 Floors
Sewer Public Sewer
Water Public
Architectural Style Federal
Level or Stories 3
Additional Building Above Grade, Below Grade
New Construction N
Schools
School District District Of Columbia Public Schools
Others
Pets Allowed Y
HOA Fee Include Common Area Maintenance,Ext Bldg Maint,Management,Reserve Funds,Sewer,Snow Removal,Trash,Water,Other
Senior Community No
Tax ID 0151//2113
Ownership Condominium
Special Listing Condition Standard
Pets Allowed Cats OK, Dogs OK, Size/Weight Restriction
Read Less Info
Want to know what your home might be worth? Contact us for a FREE valuation!

Our team is ready to help you sell your home for the highest possible price ASAP

Bought with Damon T Downing • Coldwell Banker Realty - Washington
"My job is to find and attract mastery-based agents to the office, protect the culture, and make sure everyone is happy! "







