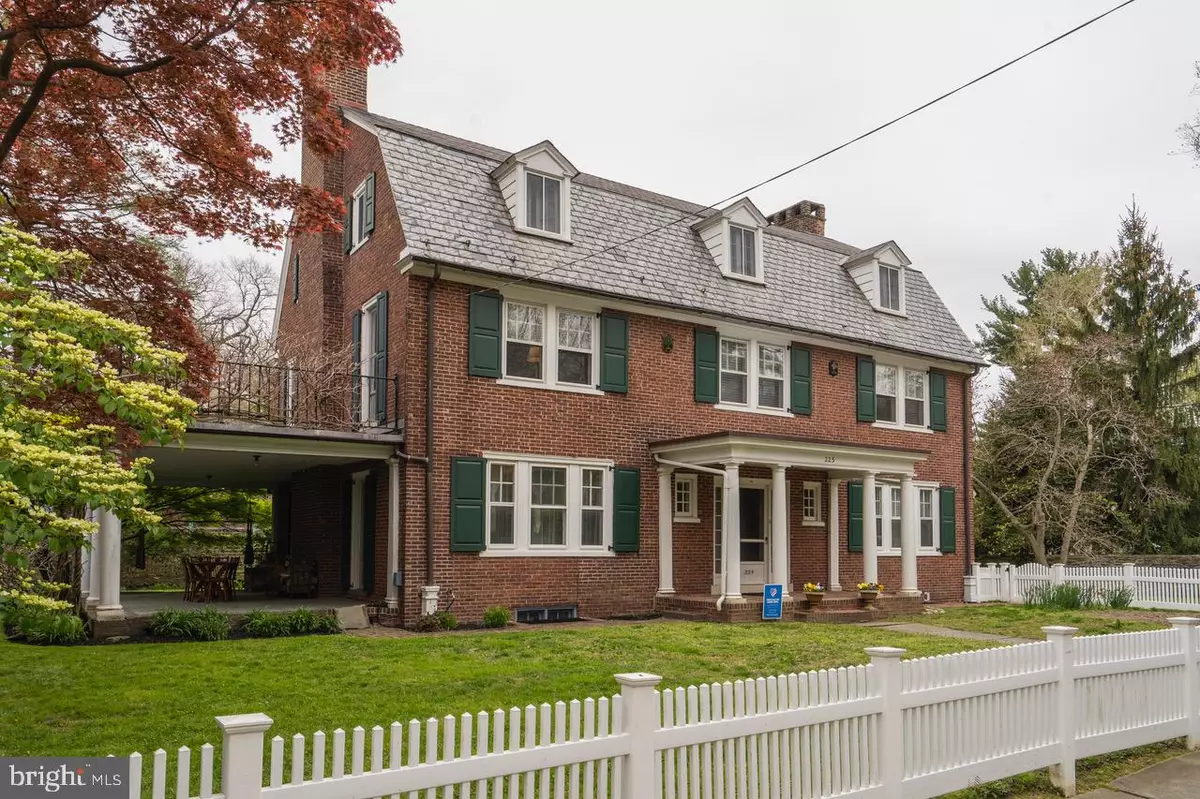$1,200,000
$1,200,000
For more information regarding the value of a property, please contact us for a free consultation.
6 Beds
4 Baths
3,825 SqFt
SOLD DATE : 08/04/2022
Key Details
Sold Price $1,200,000
Property Type Single Family Home
Sub Type Detached
Listing Status Sold
Purchase Type For Sale
Square Footage 3,825 sqft
Price per Sqft $313
Subdivision Mt Airy (West)
MLS Listing ID PAPH2109344
Sold Date 08/04/22
Style Colonial
Bedrooms 6
Full Baths 3
Half Baths 1
HOA Y/N N
Abv Grd Liv Area 3,825
Originating Board BRIGHT
Year Built 1907
Annual Tax Amount $8,305
Tax Year 2022
Lot Size 0.273 Acres
Acres 0.27
Lot Dimensions 108.00 x 110.00
Property Description
Location, Condition, Space and Natural light--all combine to make one of the most beautiful residences in West Mt Airy. With 6+ bedrooms and 3 1/2 baths, 225 West Nippon Street, c.1907, sits on a 1/4 acre lush landscaped lot on an off-the-beaten-path road that is in walking distance to almost everything Mount Airy. The 3-story brick colonial offers early 20th century detail with a singular and flexible floor plan: 1st FLOOR: Covered entrance into a broad and welcoming center hall; powder room and coat closets on either side; Living room stretches from east to west to capture natural light all day boasting a wood-burning fireplace with handsome painted mantel, dentil molding detail, and Mercer tile hearth, and a door on either side leading to the side porch, and it provides space at one end for a sizeable dining room table and chairs; a cozy extra room off the center hall offers a private reading spot or small 1st floor office with its own exit to the back yard; On the other side of the center entry hall is a surprise! A successful 2014 renovation created a most appealing combination family room and cook's kitchen that invites one to be comfortable in all seasons in the family room and warmed by the gas fireplace in winter. The serious cook in the meantime can revel in high end kitchen with quartz counters, ceramic tile backsplash, abundant cabinetry, center island, gas cooking, deep sink with garbage disposal, dishwasher, stainless steel side-by-side refrigerator/freezer, and 45 bottle wine cooler. A mini-split keeps both rooms cool while glass doors and Pella casement windows let in natural light; Off to the side of the kitchen is functional space providing pantry storage and front loading washer and dryer topped by a quartz folding table. The kitchen leads to private rear patio. 2nd FLOOR: Large bedroom with closet in south-facing corner of the house has door leading to a roof balcony that is seasonally draped in wisteria; 2nd bedroom with fireplace and built-in storage shelving is currently used as an artist's studio; Hall bath with ceramic tile floor and subway tile surround with shower over tub; Long hall includes two hallway linen closets and leads to a spectacular main bedroom suite renovated in 2008-2009: large bedroom, a 2014 renovated main bath with amazing 66" soaking tub with shower, room-sized walk-in closet with center island and vanity, and private reading nook overlooking the gardens. 3rd FLOOR: A flexible plan that accommodates 4 bedrooms and a bath and attic storage OR two bedrooms, a work-out room, an at-home office and storage. You decide! BASEMENT: Full, unfinished, high-ceilinged, for utilities, storage or work areas. Fully water-proofed by BQ Basement in 2020 with french drain, sump pump, back-up battery and transferable warranty. Two 2015 gas-fired Sila furnaces, 75 gallon gas-fired domestic hot water heater, 200 AMP circuit breaker electric service, high-velocity central air cools the 2nd and 3rd floors, Original slate roof on lower pitched surfaces with asphalt shingle at top. Over-sized one-car garage with loft storage above. Gardens are filled with colorful perennials and mature shrubs. Location: on a one-way quiet street in a diverse community of all ages, connected by a Google list-serve, seasonal celebrations and the convenience of the Allen Lane commuter train station just steps away. Condition: exemplary. Space: 4,243 square feet with high ceilings and delightful architectural detail. Natural light: broad double hung and casement windows along with glass french doors, a wall of glass at the back of the kitchen, windows that wrap around the reading nook of the main bedroom, the bank of windows that light up the dining table--all contribute to a sense of well-being that pervades this lovely home. Seller prefers settlement after July 31, 2022. Showings start Saturday, 5/7.
Location
State PA
County Philadelphia
Area 19119 (19119)
Zoning RSD3
Direction South
Rooms
Basement Full, Interior Access, Unfinished, Windows
Interior
Interior Features Built-Ins, Crown Moldings, Family Room Off Kitchen, Kitchen - Gourmet, Kitchen - Island, Pantry, Recessed Lighting, Studio, Tub Shower, Upgraded Countertops, Wainscotting, Walk-in Closet(s), Wood Floors
Hot Water Natural Gas
Heating Forced Air
Cooling Central A/C, Ductless/Mini-Split
Fireplaces Number 3
Equipment Cooktop, Disposal, Dishwasher, Dryer, Energy Efficient Appliances, Microwave, Oven - Self Cleaning
Fireplace Y
Window Features Casement,Double Hung,Energy Efficient,Screens
Appliance Cooktop, Disposal, Dishwasher, Dryer, Energy Efficient Appliances, Microwave, Oven - Self Cleaning
Heat Source Natural Gas
Laundry Main Floor
Exterior
Exterior Feature Balcony, Patio(s), Roof
Parking Features Garage - Front Entry
Garage Spaces 4.0
Water Access N
Accessibility None
Porch Balcony, Patio(s), Roof
Total Parking Spaces 4
Garage Y
Building
Story 3
Foundation Stone
Sewer Public Sewer
Water Public
Architectural Style Colonial
Level or Stories 3
Additional Building Above Grade, Below Grade
New Construction N
Schools
School District The School District Of Philadelphia
Others
Senior Community No
Tax ID 092073800
Ownership Fee Simple
SqFt Source Assessor
Security Features Security System,Carbon Monoxide Detector(s),Smoke Detector
Horse Property N
Special Listing Condition Standard
Read Less Info
Want to know what your home might be worth? Contact us for a FREE valuation!

Our team is ready to help you sell your home for the highest possible price ASAP

Bought with Ellen L Goodwin • BHHS Fox & Roach-Chestnut Hill
"My job is to find and attract mastery-based agents to the office, protect the culture, and make sure everyone is happy! "







