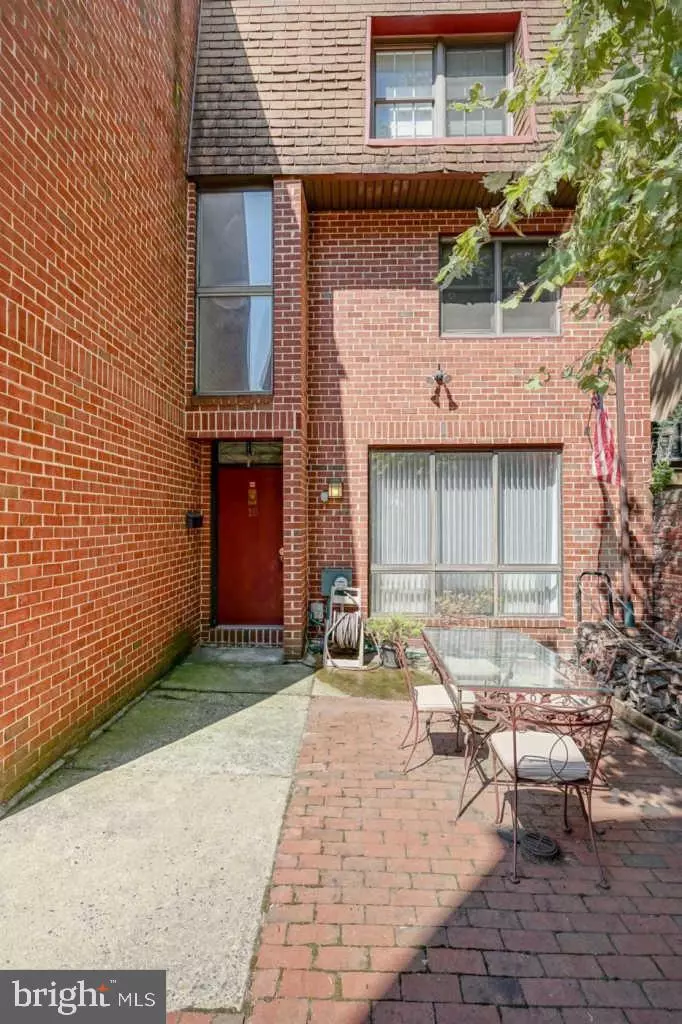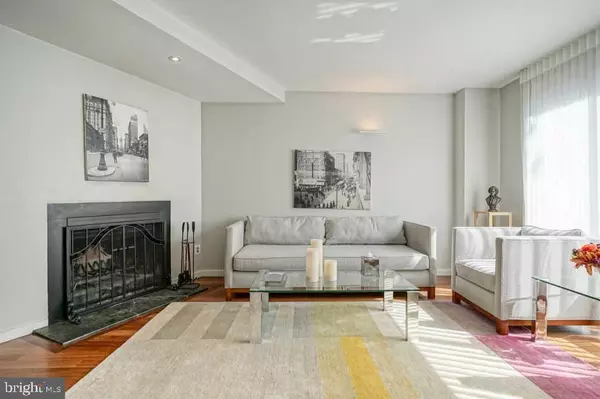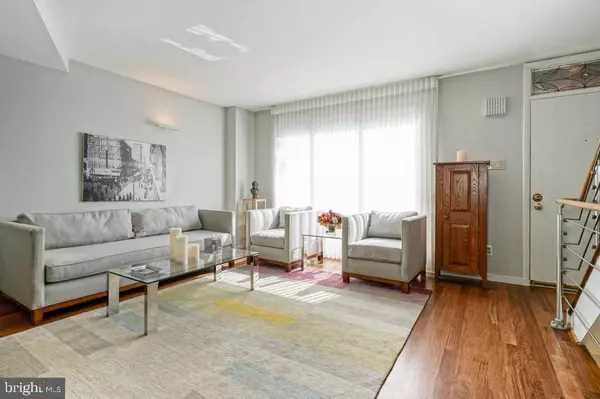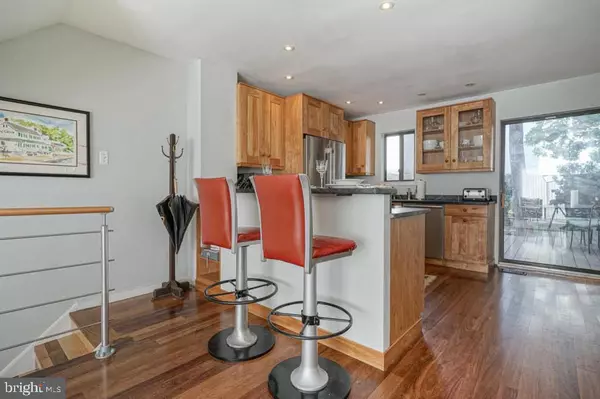$655,000
$770,000
14.9%For more information regarding the value of a property, please contact us for a free consultation.
3 Beds
2 Baths
2,165 SqFt
SOLD DATE : 07/26/2021
Key Details
Sold Price $655,000
Property Type Townhouse
Sub Type End of Row/Townhouse
Listing Status Sold
Purchase Type For Sale
Square Footage 2,165 sqft
Price per Sqft $302
Subdivision Old City
MLS Listing ID PAPH946524
Sold Date 07/26/21
Style Straight Thru
Bedrooms 3
Full Baths 2
HOA Fees $29/ann
HOA Y/N Y
Abv Grd Liv Area 1,665
Originating Board BRIGHT
Year Built 1980
Annual Tax Amount $9,121
Tax Year 2021
Lot Size 1,144 Sqft
Acres 0.03
Lot Dimensions 18.50 x 61.83
Property Description
This gorgeous light-filled Townhome is tucked away in a private gated community of 18 homes known as Appletree Court & comes with 1-Car parking. Upon entering the courtyard, you're greeted by two large landscaped garden plots. 10 Appletree is located at the Northwest corner of the community. Designed with an ideal open floor plan, the first floor of this sun-drenched home features a living room with a wood-burning fireplace, custom designed kitchen and a dining area facing the private walled garden in the rear. Upstairs features three bedrooms, a study area that can be converted into an optional fourth bedroom and two full bathrooms. The laundry area is located in the finished basement where there's plenty of storage. Designed by the original developer as their own residence to live in, this sun-drenched home has many custom features including an extra-deep lot, modern stainless steel appliances, soapstone kitchen counters, red birch kitchen cabinets, cedar closets, designer handrails, teak floors throughout the first floor and oak hardwood throughout the rest of the house. Upgrades in both bathrooms feature custom made red birch vanities, a rain shower in the master bathroom and an extra deep tub in the second bathroom. This home boasts about 600 sq. ft. private walled garden with a deck and an additional semi-private front yard. The deeded 1-car parking space is conveniently located around the corner from the gated-community. Adjacent to historic Elfreth's Alley, it's walking distance to The Independence National Historical Park, boutiques, the riverfront, coffee houses, restaurants, three Ritz movie theaters, live theater, Penn's Landing, public transportation, farmer's market, a public library and museums. I-95, I-676 and the Ben Franklin Bridge are easily accessible. Old City offers exciting city living but the unique courtyard community brings a quiet intimacy, making it the best of both worlds!
Location
State PA
County Philadelphia
Area 19106 (19106)
Zoning CMX3
Rooms
Basement Other
Main Level Bedrooms 3
Interior
Interior Features Kitchen - Eat-In, Dining Area, Floor Plan - Open, Wood Floors, Skylight(s)
Hot Water Natural Gas
Heating Central
Cooling Central A/C
Fireplaces Number 1
Fireplaces Type Wood
Equipment Built-In Range, Built-In Microwave, Cooktop, Dishwasher, Disposal, Oven - Self Cleaning, Refrigerator
Fireplace Y
Appliance Built-In Range, Built-In Microwave, Cooktop, Dishwasher, Disposal, Oven - Self Cleaning, Refrigerator
Heat Source Natural Gas
Laundry Basement
Exterior
Garage Spaces 1.0
Parking On Site 1
Utilities Available Phone, Cable TV
Water Access N
Accessibility None
Total Parking Spaces 1
Garage N
Building
Lot Description Front Yard, Rear Yard, No Thru Street, Partly Wooded
Story 3.5
Sewer Public Sewer
Water Public
Architectural Style Straight Thru
Level or Stories 3.5
Additional Building Above Grade, Below Grade
New Construction N
Schools
School District The School District Of Philadelphia
Others
HOA Fee Include Common Area Maintenance,Ext Bldg Maint,Insurance,Lawn Maintenance
Senior Community No
Tax ID 052172055
Ownership Fee Simple
SqFt Source Assessor
Special Listing Condition Standard
Read Less Info
Want to know what your home might be worth? Contact us for a FREE valuation!

Our team is ready to help you sell your home for the highest possible price ASAP

Bought with Michael O'Brien • Coldwell Banker Realty
"My job is to find and attract mastery-based agents to the office, protect the culture, and make sure everyone is happy! "







