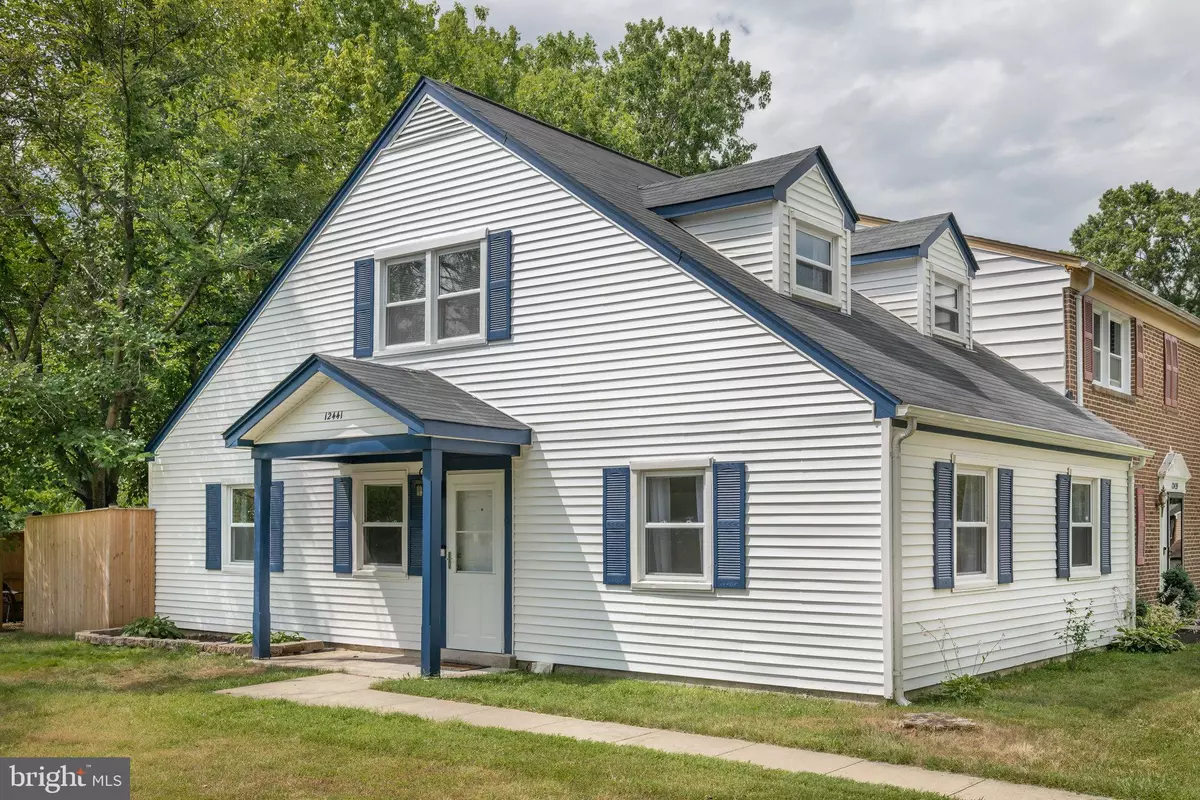$315,000
$299,000
5.4%For more information regarding the value of a property, please contact us for a free consultation.
3 Beds
2 Baths
1,353 SqFt
SOLD DATE : 08/12/2022
Key Details
Sold Price $315,000
Property Type Townhouse
Sub Type End of Row/Townhouse
Listing Status Sold
Purchase Type For Sale
Square Footage 1,353 sqft
Price per Sqft $232
Subdivision Brandywine Country
MLS Listing ID MDPG2048736
Sold Date 08/12/22
Style Cape Cod
Bedrooms 3
Full Baths 2
HOA Fees $78/mo
HOA Y/N Y
Abv Grd Liv Area 1,353
Originating Board BRIGHT
Year Built 1971
Annual Tax Amount $3,302
Tax Year 2022
Lot Size 3,366 Sqft
Acres 0.08
Property Description
Welcome to the lovely neighborhood of Marlton! This 3 bed 2 bath end unit townhouse feels more like a single family home. The main bedroom is spacious with an en-suite bathroom and large walk-in closet. The ground floor features a kitchen with recessed lighting and stainless steel appliances, a new washer/dryer unit, two bedrooms, and a full bathroom. The kitchen connects to a dining area which flows through to a bright sunken living room. From the living room, you can walk out into a beautifully shaded gravel-covered backyard with a fire pit - perfect for entertaining! The roof and fence were both replaced recently (2019). The neighborhood includes a playground, a refreshing pool in the summer months, and plenty of sidewalks and walking paths. Two grocery stores are within a mile in either direction on Route 301. A great central location - 30 minutes to DC, Annapolis, Bowie, and Alexandria. Come see your new home today!
Location
State MD
County Prince Georges
Zoning RSFA
Rooms
Other Rooms Living Room, Bedroom 2, Bedroom 3, Kitchen, Bedroom 1, Bathroom 1, Bathroom 2
Main Level Bedrooms 2
Interior
Interior Features Dining Area, Entry Level Bedroom, Floor Plan - Traditional, Primary Bath(s), Upgraded Countertops, Wood Floors
Hot Water Electric
Heating Heat Pump(s)
Cooling Central A/C
Flooring Wood
Equipment Dryer - Electric, Disposal, Dishwasher, ENERGY STAR Dishwasher, ENERGY STAR Refrigerator, Built-In Microwave, Oven/Range - Electric, Washer, Water Heater - High-Efficiency
Fireplace N
Window Features Double Pane
Appliance Dryer - Electric, Disposal, Dishwasher, ENERGY STAR Dishwasher, ENERGY STAR Refrigerator, Built-In Microwave, Oven/Range - Electric, Washer, Water Heater - High-Efficiency
Heat Source Electric
Laundry Dryer In Unit, Washer In Unit
Exterior
Exterior Feature Porch(es)
Parking On Site 2
Fence Wood
Amenities Available Pool - Outdoor, Tennis Courts
Water Access N
Roof Type Asphalt
Accessibility Level Entry - Main
Porch Porch(es)
Garage N
Building
Story 2
Foundation Slab
Sewer Public Sewer
Water Public
Architectural Style Cape Cod
Level or Stories 2
Additional Building Above Grade, Below Grade
Structure Type Dry Wall
New Construction N
Schools
Elementary Schools Marlton
Middle Schools Gwynn Park
High Schools Frederick Douglass
School District Prince George'S County Public Schools
Others
HOA Fee Include Management,Reserve Funds
Senior Community No
Tax ID 17151714435
Ownership Fee Simple
SqFt Source Assessor
Special Listing Condition Standard
Read Less Info
Want to know what your home might be worth? Contact us for a FREE valuation!

Our team is ready to help you sell your home for the highest possible price ASAP

Bought with Andrew Nugent • Compass
"My job is to find and attract mastery-based agents to the office, protect the culture, and make sure everyone is happy! "







