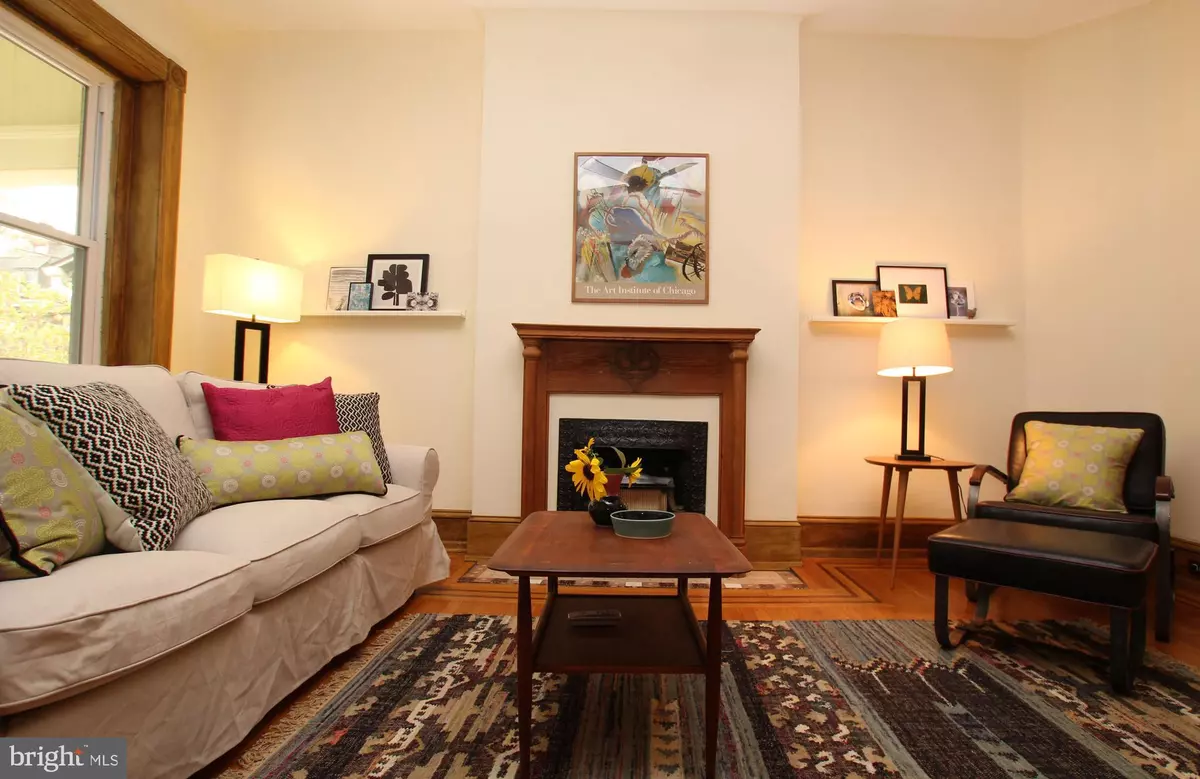$520,000
$550,000
5.5%For more information regarding the value of a property, please contact us for a free consultation.
5 Beds
3 Baths
2,550 SqFt
SOLD DATE : 03/30/2020
Key Details
Sold Price $520,000
Property Type Single Family Home
Sub Type Twin/Semi-Detached
Listing Status Sold
Purchase Type For Sale
Square Footage 2,550 sqft
Price per Sqft $203
Subdivision University City
MLS Listing ID PAPH841260
Sold Date 03/30/20
Style Victorian
Bedrooms 5
Full Baths 3
HOA Y/N N
Abv Grd Liv Area 2,550
Originating Board BRIGHT
Annual Tax Amount $4,940
Tax Year 2020
Lot Size 2,025 Sqft
Acres 0.05
Lot Dimensions 22.50 x 90.00
Property Description
The definition of West Philly charm, this lovingly renovated Victorian twin with in-law suite is nestled on a gem of a block with a postcard-worthy stretch of porchfronts, gardens and mature trees. A tiled vestibule with wainscoting opens to a classic floorplan with original oak floors with inlaid border; the formal living room with pretty tiled fireplace with wood mantel is separated from the dining room by glass-paneled pocket doors. Here, the bay window is a dramatic backdrop for any size dining table, and the built-in corner cabinet is perfect for a bar setup. Guests will appreciate the conveniently located bathroom on this floor, finished with classic black and white tile. The kitchen sits at the rear and features gleaming pine floors, timeless white cabinetry with contrasting black granite countertops, and stainless steel appliances against red walls with a white beadboard accent; there's the sweetest bench seat incorporated that overlooks the backyard, which offers enough greenspace to satisfy a gardener, but not so overwhelming as to be a chore. Access the second floor from the main staircase or the intact rear stairs for three nicely sized bedrooms with pretty pine flooring; the room in the middle makes the perfect walk-in closet/dressing/laundry room as it connects to both the other bedrooms--this can be that master suite everyone dreams of but never gets around to creating! The front room has the prettiest bay window along with a picture window, crown molding and decorative fireplace. The serene rear bedroom also has two exposures, including from a Juliet balcony. The pretty bathroom servicing these rooms features more classic black-and-white tile floors as well as crisp white subway tile wall and tub surround. The third floor is the ideal in-law suite, featuring a retro-cool kitchen and bathroom and bonus attic space that has been opened to create a loft-style "mezzanine" overlooking the living room. However, if more bedrooms are what's needed, this level could easily be used as a traditional three-bedroom setup. This picturesque block is in an ideal location just off Baltimore Ave and close to both Cedar and Clark parks.
Location
State PA
County Philadelphia
Area 19143 (19143)
Zoning RSA3
Rooms
Basement Full
Interior
Heating Forced Air
Cooling None
Heat Source Natural Gas
Exterior
Water Access N
Accessibility None
Garage N
Building
Story 3+
Sewer Public Sewer
Water Public
Architectural Style Victorian
Level or Stories 3+
Additional Building Above Grade, Below Grade
New Construction N
Schools
School District The School District Of Philadelphia
Others
Senior Community No
Tax ID 461097200
Ownership Fee Simple
SqFt Source Assessor
Special Listing Condition Standard
Read Less Info
Want to know what your home might be worth? Contact us for a FREE valuation!

Our team is ready to help you sell your home for the highest possible price ASAP

Bought with Wesley Kays-Henry • Space & Company
"My job is to find and attract mastery-based agents to the office, protect the culture, and make sure everyone is happy! "







