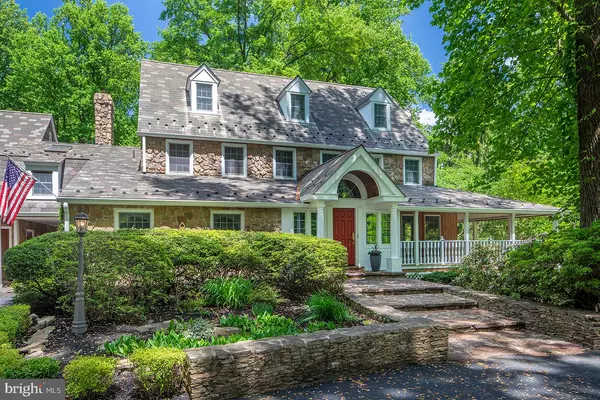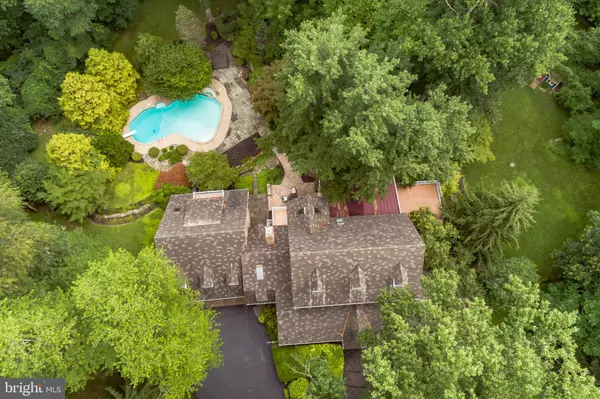$1,225,000
$1,299,000
5.7%For more information regarding the value of a property, please contact us for a free consultation.
5 Beds
7 Baths
5,253 SqFt
SOLD DATE : 03/16/2022
Key Details
Sold Price $1,225,000
Property Type Single Family Home
Sub Type Detached
Listing Status Sold
Purchase Type For Sale
Square Footage 5,253 sqft
Price per Sqft $233
Subdivision None Available
MLS Listing ID PACT538674
Sold Date 03/16/22
Style Colonial
Bedrooms 5
Full Baths 5
Half Baths 2
HOA Y/N N
Abv Grd Liv Area 5,253
Originating Board BRIGHT
Year Built 1979
Annual Tax Amount $11,277
Tax Year 2021
Lot Size 2.000 Acres
Acres 2.0
Lot Dimensions 0.00 x 0.00
Property Description
Stunning Howard Okie home on 2 private acres in Malvern at the end of a cul-de-sac. Luscious, mature landscaping, pool, and koi pond. This home is an absolute retreat! Marble floored foyer with pillars. A library with Brazilian Cherry built-ins & a wet bar. Dinning room with doors out to an oversized porch. Eat-in chef's kitchen with granite countertops, 6 burner gas cooktop, double ovens, 2 prep islands, dual sinks, built-in refrigerator, dishwasher, and a microwave. Media room with fire place & an enormous sunroom surrounded by windows & skylights. Both rooms have multiple sets of doors out to porches, patios & a bridge over the koi pond to pool. There is a powder room & side entrance to the covered breezeway leading to the garages & separate guest quarters residence. Upstairs you have the Owner's suite with 3 walk-in closets, full bath with soaking tub, FP, & walk-in double sized glass shower. 3 bedrooms, laundry, & 2 baths complete the upper level. Attached Guest Quarters features bedroom, bath, living & dining area, kitchen & loft area. The walk-out lower level has workbench & storage areas. Secluded rear yard overwhelms your guests with the sounds of waterfalls, walking paths & specimen plantings including Red Cut Leaf Maples & Weeping Hemlocks. Property is completely fenced. There's an outdoor grill on the patio w/ granite countertops & refrigerator. The home's exterior is virtually maintenance free with Lamarite slate roof with 50 yr warranty, cultured stone siding, aluminum trim & dormers, & Trex like decking & balusters. Located near Applebrook & East Goshen Park & just minutes to all major routes and transportation.
Location
State PA
County Chester
Area Willistown Twp (10354)
Zoning R10 RES
Rooms
Basement Full
Interior
Hot Water Propane
Heating Forced Air
Cooling Central A/C
Fireplaces Number 1
Heat Source Propane - Leased
Exterior
Parking Features Garage - Front Entry
Garage Spaces 8.0
Fence Rear
Pool In Ground
Water Access N
View Garden/Lawn, Pond, Trees/Woods
Accessibility None
Attached Garage 3
Total Parking Spaces 8
Garage Y
Building
Story 2
Sewer On Site Septic
Water Well
Architectural Style Colonial
Level or Stories 2
Additional Building Above Grade, Below Grade
New Construction N
Schools
School District Great Valley
Others
Senior Community No
Tax ID 54-02 -0063.0300
Ownership Fee Simple
SqFt Source Assessor
Special Listing Condition Standard
Read Less Info
Want to know what your home might be worth? Contact us for a FREE valuation!

Our team is ready to help you sell your home for the highest possible price ASAP

Bought with Paul P Cheng • Keller Williams Realty - Cherry Hill
"My job is to find and attract mastery-based agents to the office, protect the culture, and make sure everyone is happy! "







