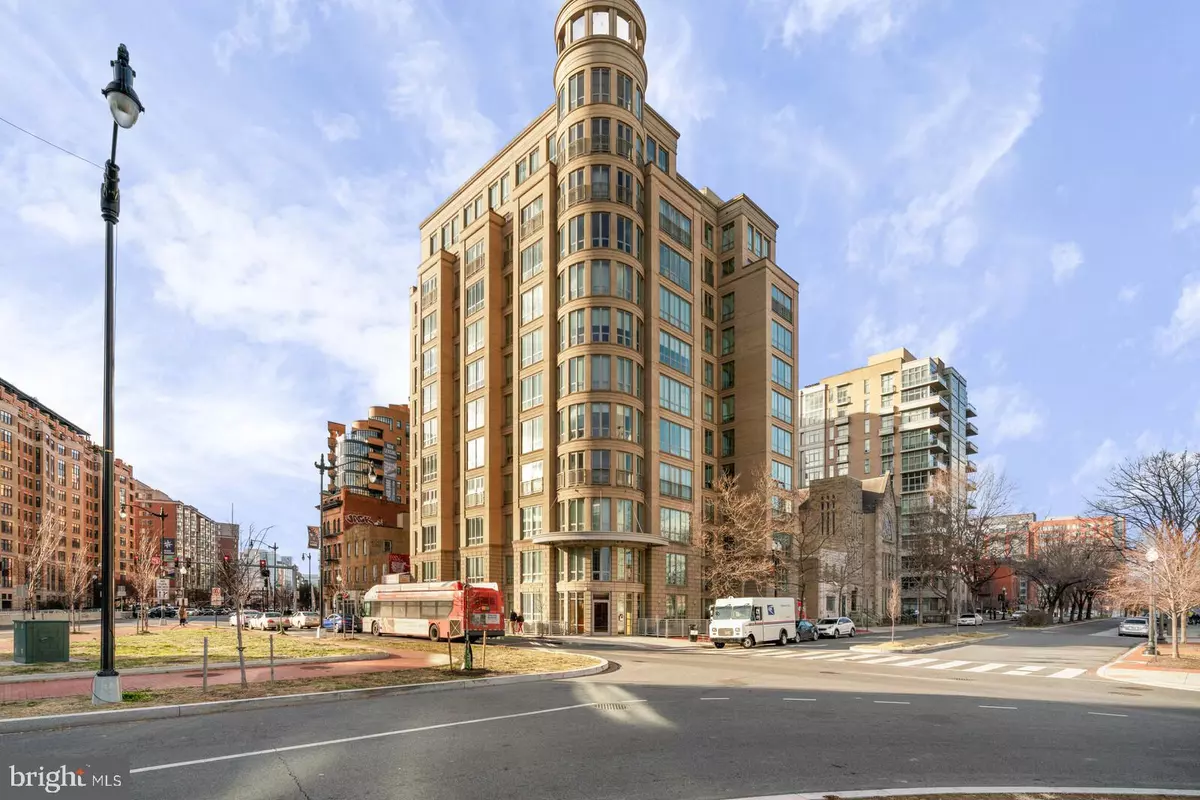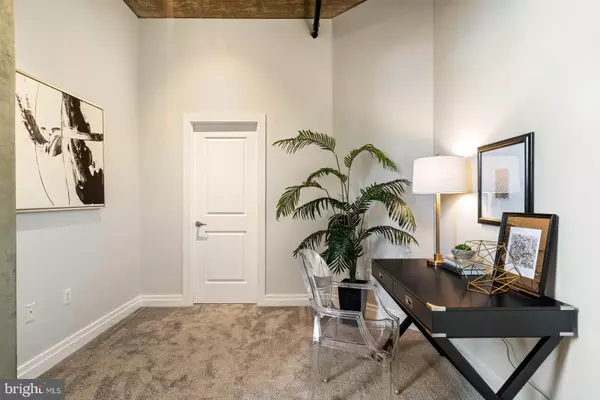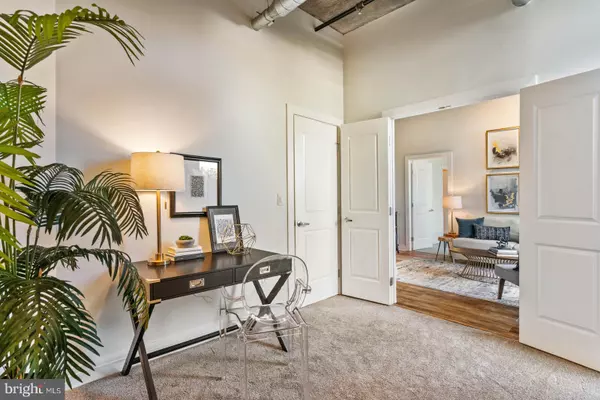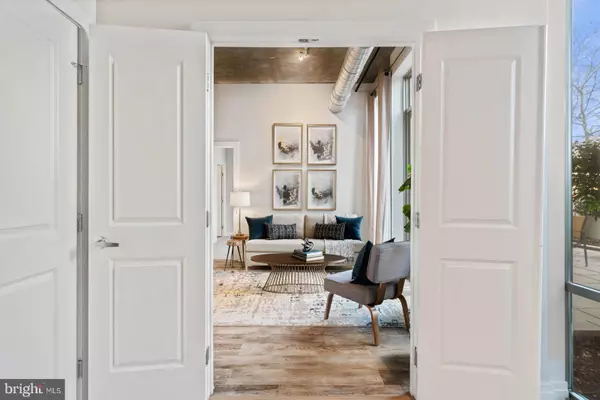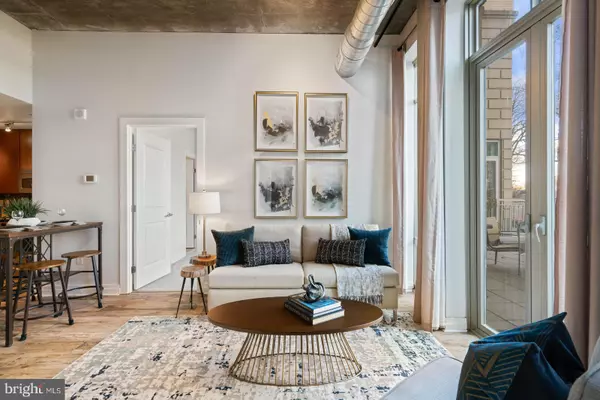$499,900
$499,900
For more information regarding the value of a property, please contact us for a free consultation.
2 Beds
2 Baths
666 SqFt
SOLD DATE : 04/14/2021
Key Details
Sold Price $499,900
Property Type Condo
Sub Type Condo/Co-op
Listing Status Sold
Purchase Type For Sale
Square Footage 666 sqft
Price per Sqft $750
Subdivision Old City #2
MLS Listing ID DCDC482196
Sold Date 04/14/21
Style Unit/Flat
Bedrooms 2
Full Baths 1
Half Baths 1
Condo Fees $495/mo
HOA Y/N N
Abv Grd Liv Area 666
Originating Board BRIGHT
Year Built 2006
Annual Tax Amount $3,309
Tax Year 2020
Property Description
Sunny and spacious, one of a kind 2 bed, 1.5 bath condo with a HUGE patio in the Sonata. Soaring ceilings, loads of natural light and expansive outdoor living space make this unit like none other. Gleaming wood floors and soaring ceilings usher you inside to the beautifully updated gourmet kitchen with 42 inch cabinets, granite counters and stainless steel appliances. Open concept floor plan has the kitchen flowing into the family room with floor to ceiling windows and doors that open to your private patio oasis in the heart of the City. Master bedroom has a huge closet and en-suite bath. Spacious second bedroom would make the perfect office or a guest suite. Updates include fresh new painting and plush new carpet - completely move in ready! Amenities include a full-service concierge on-site, fitness center, private garage parking, and a rooftop terrace with a grill and outdoor dining area. 1 garage parking spot and storage unit convey with the property. Pet-friendly building completes this highly sought out community. Incredible location within blocks of Union Station, Capitol Hill, Gallery Place, City Center, numerous restaurants and shops. Rare-find!
Location
State DC
County Washington
Zoning 17
Rooms
Main Level Bedrooms 2
Interior
Interior Features Carpet, Combination Kitchen/Living, Floor Plan - Open, Kitchen - Gourmet, Upgraded Countertops, Walk-in Closet(s), Window Treatments, Wood Floors
Hot Water Electric
Heating Forced Air
Cooling Central A/C
Equipment Built-In Microwave, Dishwasher, Disposal, Oven/Range - Gas, Refrigerator, Stainless Steel Appliances
Fireplace N
Appliance Built-In Microwave, Dishwasher, Disposal, Oven/Range - Gas, Refrigerator, Stainless Steel Appliances
Heat Source Electric
Laundry Dryer In Unit, Washer In Unit
Exterior
Exterior Feature Patio(s)
Parking Features Underground
Garage Spaces 1.0
Parking On Site 1
Amenities Available Common Grounds, Elevator, Exercise Room, Security
Water Access N
Accessibility Elevator
Porch Patio(s)
Total Parking Spaces 1
Garage N
Building
Story 1
Unit Features Hi-Rise 9+ Floors
Sewer Public Sewer
Water Public
Architectural Style Unit/Flat
Level or Stories 1
Additional Building Above Grade
New Construction N
Schools
Elementary Schools Walker-Jones Education Campus
High Schools Dunbar Senior
School District District Of Columbia Public Schools
Others
HOA Fee Include Common Area Maintenance,Ext Bldg Maint,Insurance,Management,Parking Fee,Reserve Funds,Sewer,Snow Removal,Trash,Water
Senior Community No
Tax ID 0528//2003
Ownership Condominium
Special Listing Condition Standard
Read Less Info
Want to know what your home might be worth? Contact us for a FREE valuation!

Our team is ready to help you sell your home for the highest possible price ASAP

Bought with Monique R Dean • Redfin Corporation
"My job is to find and attract mastery-based agents to the office, protect the culture, and make sure everyone is happy! "


