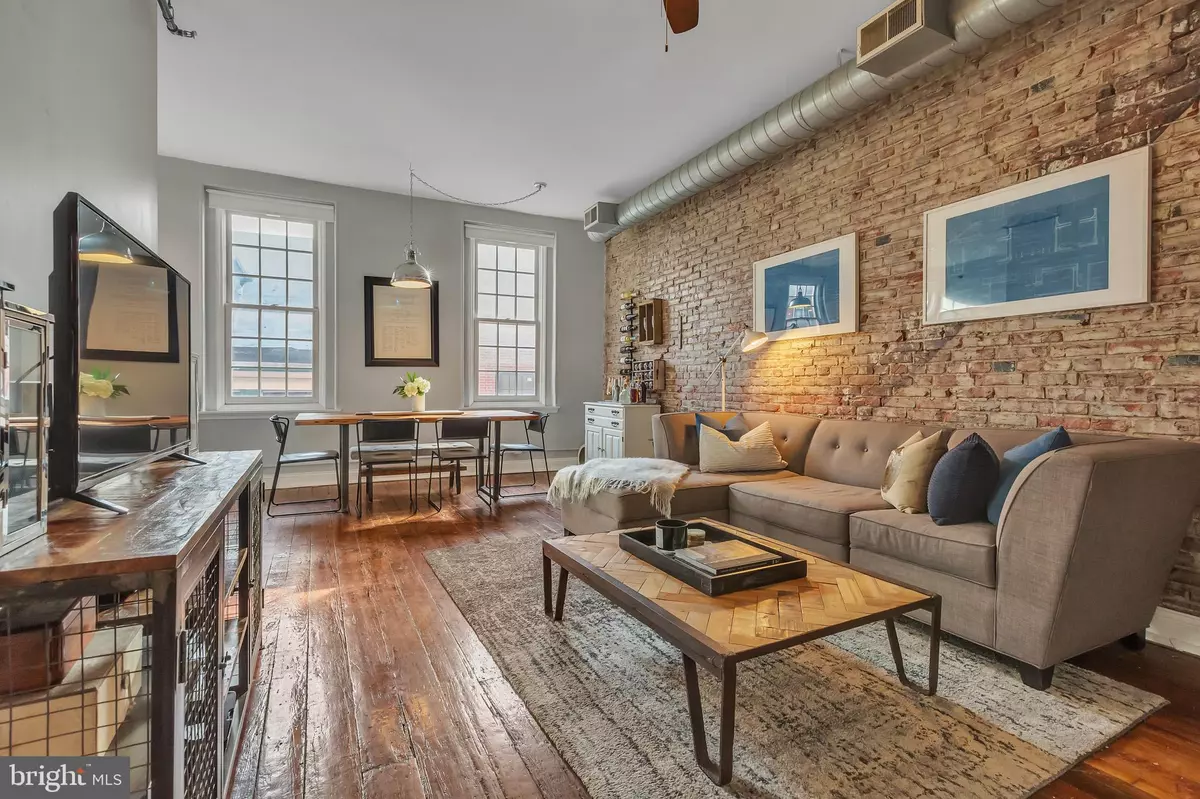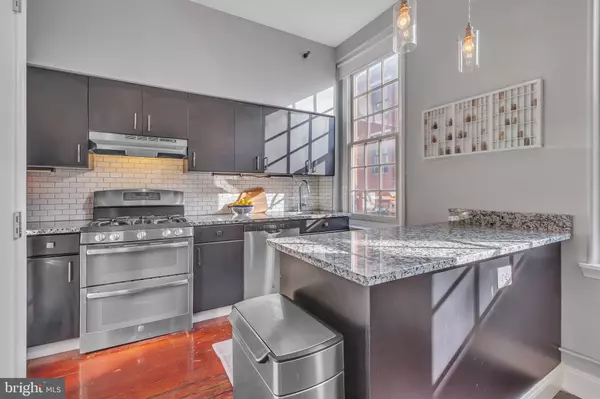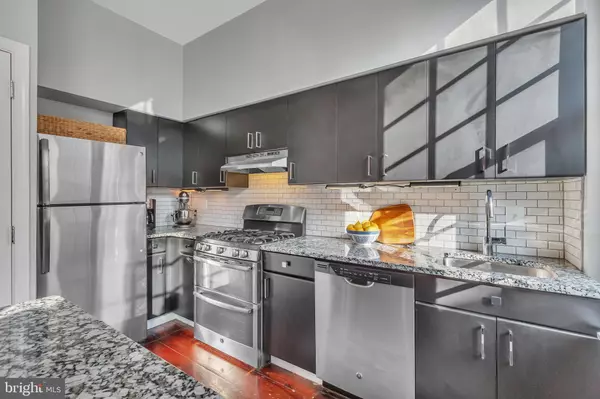$309,000
$309,000
For more information regarding the value of a property, please contact us for a free consultation.
1 Bed
1 Bath
668 SqFt
SOLD DATE : 04/21/2021
Key Details
Sold Price $309,000
Property Type Condo
Sub Type Condo/Co-op
Listing Status Sold
Purchase Type For Sale
Square Footage 668 sqft
Price per Sqft $462
Subdivision Old City
MLS Listing ID PAPH985896
Sold Date 04/21/21
Style Loft with Bedrooms
Bedrooms 1
Full Baths 1
Condo Fees $252/mo
HOA Y/N N
Abv Grd Liv Area 668
Originating Board BRIGHT
Year Built 1900
Annual Tax Amount $3,215
Tax Year 2020
Lot Dimensions 0.00 x 0.00
Property Description
Bright and Spacious condominium in the heart of Old City. This Textile Flats condo features original details like exposed brick accent walls, factory hardwood floors throughout, 10' ceilings & huge windows that bathe the home with abundant sunlight. The open floor plan allows for ease of entertaining. The kitchen features modern granite countertops with a two-seat breakfast bar. The kitchen boasts a newer double-oven gas range, dishwasher, and full sized refrigerator. The conveniently located laundry closet offers a stacked Bosch washer and dryer. The spacious bedroom features a large walk -in closet and an attached full bathroom. The well-organized walk-in closet will provide plenty of storage. This home has a spacious entry foyer and hallway, offering you privacy and plenty of room for coat racks and console tables. All door knobs and light fixtures have been updated for a clean, modern appearance throughout the home. Textile Flats is a pet friendly building with no breed restrictions nor weight restrictions on dogs, and you'll really appreciate the low condo fees! This home is just steps from the best restaurants in Philadelphia, with easy access to public transportation, parking garages, shopping, banking and all conveniences.
Location
State PA
County Philadelphia
Area 19106 (19106)
Zoning CMX3
Direction East
Rooms
Other Rooms Living Room, Primary Bedroom, Kitchen, Foyer, Primary Bathroom
Main Level Bedrooms 1
Interior
Interior Features Combination Dining/Living, Exposed Beams, Floor Plan - Open, Walk-in Closet(s), Wood Floors
Hot Water Electric
Heating Forced Air
Cooling Central A/C
Flooring Hardwood
Equipment Dishwasher, Dryer - Front Loading, Dryer - Electric, Oven - Self Cleaning, Oven/Range - Gas, Stainless Steel Appliances, Washer - Front Loading, Washer/Dryer Stacked, Water Heater
Furnishings No
Fireplace N
Appliance Dishwasher, Dryer - Front Loading, Dryer - Electric, Oven - Self Cleaning, Oven/Range - Gas, Stainless Steel Appliances, Washer - Front Loading, Washer/Dryer Stacked, Water Heater
Heat Source Natural Gas
Laundry Main Floor
Exterior
Utilities Available Cable TV, Natural Gas Available, Phone, Under Ground, Sewer Available, Water Available
Amenities Available Elevator
Water Access N
View Street, City
Accessibility None
Garage N
Building
Story 1
Unit Features Mid-Rise 5 - 8 Floors
Sewer Public Sewer
Water Public
Architectural Style Loft with Bedrooms
Level or Stories 1
Additional Building Above Grade, Below Grade
New Construction N
Schools
School District The School District Of Philadelphia
Others
Pets Allowed Y
HOA Fee Include Sewer,Snow Removal,Trash,Water,Reserve Funds
Senior Community No
Tax ID 888087084
Ownership Condominium
Security Features Intercom
Acceptable Financing Cash, Conventional, FHA
Horse Property N
Listing Terms Cash, Conventional, FHA
Financing Cash,Conventional,FHA
Special Listing Condition Standard
Pets Allowed No Pet Restrictions
Read Less Info
Want to know what your home might be worth? Contact us for a FREE valuation!

Our team is ready to help you sell your home for the highest possible price ASAP

Bought with Andrew Feeley • KW Philly
"My job is to find and attract mastery-based agents to the office, protect the culture, and make sure everyone is happy! "







