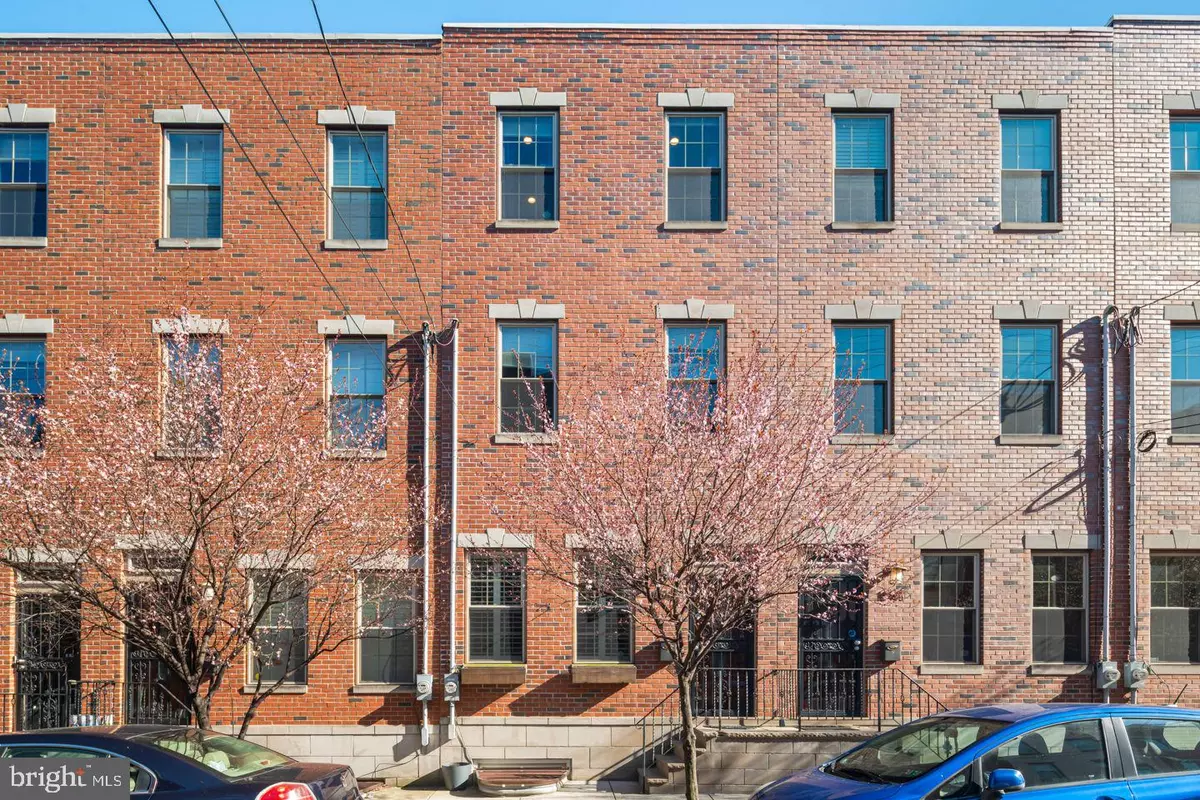$594,000
$585,000
1.5%For more information regarding the value of a property, please contact us for a free consultation.
3 Beds
4 Baths
1,952 SqFt
SOLD DATE : 07/02/2021
Key Details
Sold Price $594,000
Property Type Townhouse
Sub Type Interior Row/Townhouse
Listing Status Sold
Purchase Type For Sale
Square Footage 1,952 sqft
Price per Sqft $304
Subdivision Francisville
MLS Listing ID PAPH1003338
Sold Date 07/02/21
Style Contemporary
Bedrooms 3
Full Baths 3
Half Baths 1
HOA Fees $8/ann
HOA Y/N Y
Abv Grd Liv Area 1,952
Originating Board BRIGHT
Year Built 2013
Annual Tax Amount $1,835
Tax Year 2021
Lot Size 1,104 Sqft
Acres 0.03
Lot Dimensions 16.00 x 69.01
Property Description
An absolutely stellar single-family home with all the offerings: garage parking, low taxes, roof deck, and loads of space in an exciting neighborhood close to Center City! This custom-built home is just a few years old, leaving the advantage of remaining years on the tax abatement and nearly new finishes and systems throughout for the next owners. Enter the first-floor family room either from the street, or the rear 16 wide garage. Soaring 12+ ceilings and a modern oak staircase leading to the open concept kitchen and dining area, where you will find granite counters, a stainless steel appliance package, and loads of gleaming cabinets. Follow to the front of the house for a spacious bedroom with a full modern en-suite bath and ample closets. Upstairs on the third floor, find a fantastic primary bedroom suite with a superb bath with a glass-enclosed shower and jetted tub, as well as a dressing area and an impressive bank of custom closets. Another bedroom suite with a full bath, and laundry area complete this level. The living space is topped by a huge roof deck with views all around. The finished lower level of this home has a half bath and is a great flex space for a home gym, playroom, or office. An incredible opportunity close to restaurants, public transportation, Fairmount Park and Kelly Drive, and an easy stroll to Center City.
Location
State PA
County Philadelphia
Area 19130 (19130)
Zoning CMX2.
Rooms
Other Rooms Living Room, Kitchen, Recreation Room
Basement Fully Finished
Interior
Hot Water Electric
Heating Forced Air
Cooling Central A/C
Heat Source Electric
Laundry Has Laundry
Exterior
Exterior Feature Deck(s)
Parking Features Garage - Rear Entry
Garage Spaces 1.0
Water Access N
Accessibility None
Porch Deck(s)
Attached Garage 1
Total Parking Spaces 1
Garage Y
Building
Story 3
Sewer Public Sewer
Water Public
Architectural Style Contemporary
Level or Stories 3
Additional Building Above Grade, Below Grade
New Construction N
Schools
School District The School District Of Philadelphia
Others
Senior Community No
Tax ID 471016414
Ownership Fee Simple
SqFt Source Assessor
Security Features Security System,Sprinkler System - Indoor
Special Listing Condition Standard
Read Less Info
Want to know what your home might be worth? Contact us for a FREE valuation!

Our team is ready to help you sell your home for the highest possible price ASAP

Bought with Jason Katz • Compass RE
"My job is to find and attract mastery-based agents to the office, protect the culture, and make sure everyone is happy! "







