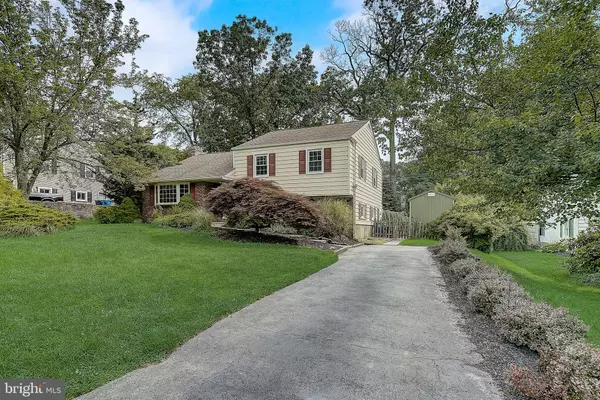$560,000
$529,999
5.7%For more information regarding the value of a property, please contact us for a free consultation.
3 Beds
2 Baths
2,252 SqFt
SOLD DATE : 08/27/2021
Key Details
Sold Price $560,000
Property Type Single Family Home
Sub Type Detached
Listing Status Sold
Purchase Type For Sale
Square Footage 2,252 sqft
Price per Sqft $248
Subdivision Berwyn Downs
MLS Listing ID PACT2001968
Sold Date 08/27/21
Style Split Level
Bedrooms 3
Full Baths 1
Half Baths 1
HOA Y/N N
Abv Grd Liv Area 1,752
Originating Board BRIGHT
Year Built 1958
Annual Tax Amount $5,300
Tax Year 2020
Lot Size 0.285 Acres
Acres 0.28
Lot Dimensions 0.00 x 0.00
Property Description
*** All offers must be submitted by 6 pm, Monday, 7/12***
Pack your bags and move right into this spacious 3 bedroom home in the Berwyn-Downs area of Berwyn. As you pull into the driveway, you are welcomed by a large front yard with natural plantings some of which frame the terraced sidewalk to the front door. This open floor plan home opens to a living room with a gas fireplace, recessed lighting, and a large bay window that overlooks the front yard. This area flows into the dining area and newer kitchen with Breakfast Bar, granite countertops, stainless steel appliances, and recessed lighting. In addition, there is beautiful hardwood flooring throughout the main level. Sliding doors off the dining area lead to an expansive deck and large, private, fenced-in back yard which is perfect for relaxing and all types of outdoor activities. From the main level to the 2nd level you'll find 3 nice-sized bedrooms and an updated full hall bath. This level also includes access to a very large unfinished attic which provides room for all types of storage or opportunities for additional living space. The lower level is complete with a very generous sized, natural light-filled family room with tile flooring, a powder room, and a finished laundry room with built-in cabinetry, a center island with granite countertop for projects...or is it extra office space, and an exit door to the side yard and driveway. The property also includes 2 outdoor sheds perfect for any added storage needs you may have. In addition to all the amenities that this home offers, it is conveniently located to shops, restaurants, and entertainment; walk to the Berwyn Train Station or Easttown Library, and let's not forget that this home is located in the coveted Tredyffrin-Eastown School District. This is a great property, in a wonderful neighborhood, just waiting for the right buyer to call it home.
Location
State PA
County Chester
Area Easttown Twp (10355)
Zoning RESIDENTIAL
Rooms
Basement Partial
Interior
Interior Features Kitchen - Island, Pantry
Hot Water Natural Gas
Heating Baseboard - Hot Water
Cooling Central A/C, Ceiling Fan(s)
Fireplaces Number 1
Fireplaces Type Wood
Equipment Built-In Microwave, Built-In Range, Dishwasher, Disposal, Energy Efficient Appliances, Oven - Self Cleaning, Refrigerator, Stainless Steel Appliances
Fireplace Y
Appliance Built-In Microwave, Built-In Range, Dishwasher, Disposal, Energy Efficient Appliances, Oven - Self Cleaning, Refrigerator, Stainless Steel Appliances
Heat Source Natural Gas
Laundry Main Floor
Exterior
Garage Spaces 3.0
Water Access N
Roof Type Shingle
Accessibility None
Total Parking Spaces 3
Garage N
Building
Story 3
Sewer Public Sewer
Water Public
Architectural Style Split Level
Level or Stories 3
Additional Building Above Grade, Below Grade
New Construction N
Schools
High Schools Conestoga Senior
School District Tredyffrin-Easttown
Others
Senior Community No
Tax ID 55-02M-0034
Ownership Fee Simple
SqFt Source Assessor
Security Features Smoke Detector,Carbon Monoxide Detector(s)
Acceptable Financing Cash, Conventional
Listing Terms Cash, Conventional
Financing Cash,Conventional
Special Listing Condition Standard
Read Less Info
Want to know what your home might be worth? Contact us for a FREE valuation!

Our team is ready to help you sell your home for the highest possible price ASAP

Bought with Ann Hartman • RE/MAX Main Line-Paoli
"My job is to find and attract mastery-based agents to the office, protect the culture, and make sure everyone is happy! "







