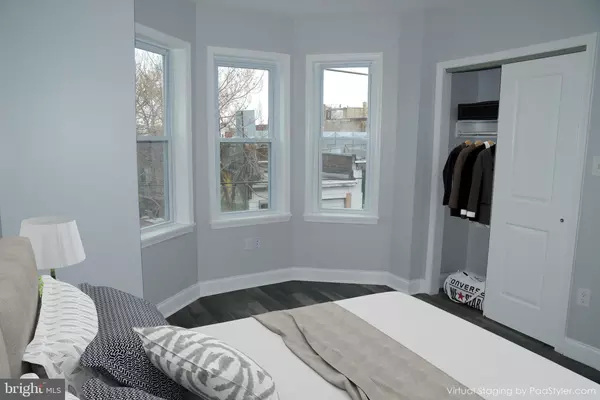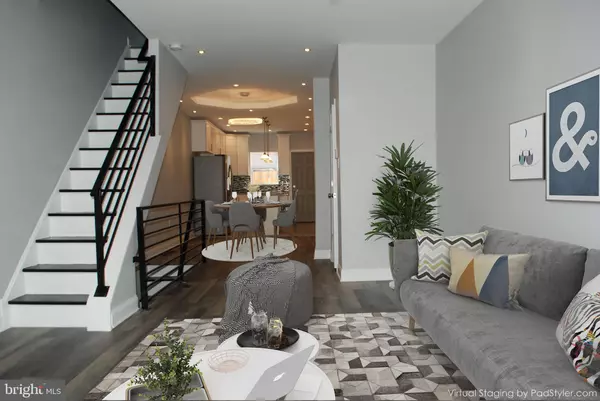$287,500
$285,000
0.9%For more information regarding the value of a property, please contact us for a free consultation.
3 Beds
2 Baths
1,300 SqFt
SOLD DATE : 07/31/2020
Key Details
Sold Price $287,500
Property Type Townhouse
Sub Type Interior Row/Townhouse
Listing Status Sold
Purchase Type For Sale
Square Footage 1,300 sqft
Price per Sqft $221
Subdivision West Passyunk
MLS Listing ID PAPH861450
Sold Date 07/31/20
Style Art Deco
Bedrooms 3
Full Baths 1
Half Baths 1
HOA Y/N N
Abv Grd Liv Area 1,300
Originating Board BRIGHT
Year Built 1920
Annual Tax Amount $1,239
Tax Year 2019
Lot Size 924 Sqft
Acres 0.02
Lot Dimensions 14.00 x 66.00
Property Description
Check out this Stunning fully Renovated property located in Philly's Hot section of West Passyunk. This Home features Amazing Finishes such as Hardwood-style floors Throughout, Beautiful Kitchen with 42 inch White Shaker cabinets and crown molding, stainless steel appliances, Back splash, Granite Counters, Breakfast Bar, Recess Lighting, New Plumbing, New Electric, New HVAC System, New Windows, and Custom Iron Railings. Walk into the 1st floor that has an Open Floor Plan, large living room and Gorgeous Kitchen, and a Powder Room. Upstairs Features 3 nice size bedrooms, His & Her Closet in the Master Bedroom. The Bathroom is equipped with a Whirlpool Tub that is straight out of a 5 Star Resort & Spa. The Bathroom Features tile floors, beautiful shower with rain head, with accent tile wall. The finished basement has great space to entertain or just sit back and relax on the couch watching a movie. A very spacious fenced in backyard space is great for grilling and enjoying the company of your family and friends with summer around the corner. Close to all major highways, minutes from downtown Philly. Click on the link below to view: https://drive.google.com/file/d/1WcQKV74BcboyLaOY6Soza7S2WNb1bnzF/view?ts=5e6bb3d1
Location
State PA
County Philadelphia
Area 19145 (19145)
Zoning RM1
Rooms
Basement Fully Finished
Main Level Bedrooms 3
Interior
Interior Features Dining Area, Floor Plan - Open, Kitchen - Eat-In, Tub Shower
Cooling Central A/C
Equipment Dishwasher, Energy Efficient Appliances, Exhaust Fan, Microwave, Oven - Self Cleaning, Oven/Range - Gas, Range Hood, Six Burner Stove, Stainless Steel Appliances
Fireplace N
Appliance Dishwasher, Energy Efficient Appliances, Exhaust Fan, Microwave, Oven - Self Cleaning, Oven/Range - Gas, Range Hood, Six Burner Stove, Stainless Steel Appliances
Heat Source Central
Laundry Basement, Hookup
Exterior
Fence Wood
Water Access N
Accessibility None
Garage N
Building
Story 2.5
Sewer Public Sewer
Water Public
Architectural Style Art Deco
Level or Stories 2.5
Additional Building Above Grade, Below Grade
New Construction N
Schools
School District The School District Of Philadelphia
Others
Senior Community No
Tax ID 481338300
Ownership Fee Simple
SqFt Source Estimated
Acceptable Financing Cash, Conventional, FHA, VA
Horse Property N
Listing Terms Cash, Conventional, FHA, VA
Financing Cash,Conventional,FHA,VA
Special Listing Condition Standard
Read Less Info
Want to know what your home might be worth? Contact us for a FREE valuation!

Our team is ready to help you sell your home for the highest possible price ASAP

Bought with Moussa Lamah • Compass RE
"My job is to find and attract mastery-based agents to the office, protect the culture, and make sure everyone is happy! "







