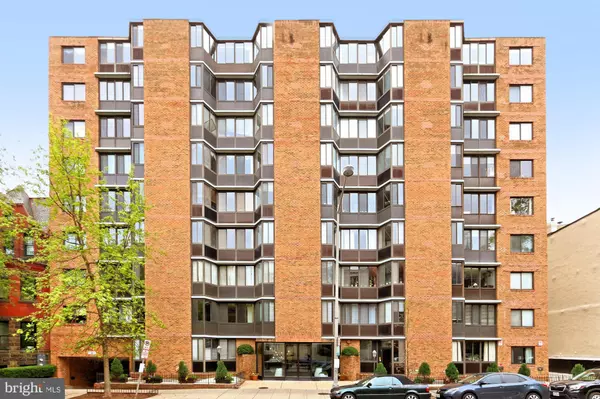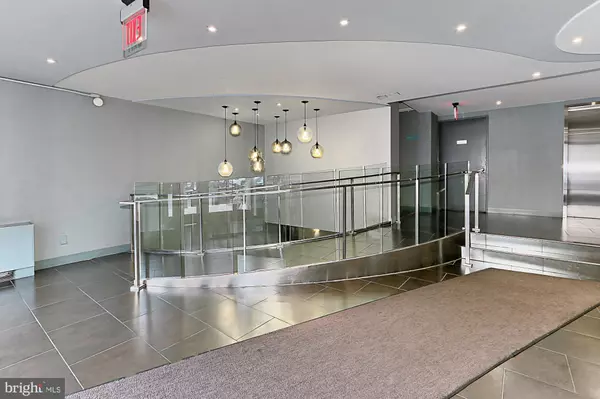$440,000
$444,900
1.1%For more information regarding the value of a property, please contact us for a free consultation.
1 Bed
1 Bath
755 SqFt
SOLD DATE : 07/07/2020
Key Details
Sold Price $440,000
Property Type Condo
Sub Type Condo/Co-op
Listing Status Sold
Purchase Type For Sale
Square Footage 755 sqft
Price per Sqft $582
Subdivision Old City #2
MLS Listing ID DCDC467052
Sold Date 07/07/20
Style Contemporary
Bedrooms 1
Full Baths 1
Condo Fees $763/mo
HOA Y/N N
Abv Grd Liv Area 755
Originating Board BRIGHT
Year Built 1968
Annual Tax Amount $3,846
Tax Year 2019
Property Description
Embrace chic city living in this fabulous 1 bedroom, 1 bath condo perfectly located in the Webster House Condominium and only steps away from the area's finest restaurants, shopping, and nightlife in Dupont Circle. An upscale lobby with secured entrance, front desk that accepts packages and deliveries so they are secure, a convenient laundry room on every floor, rooftop pool and patio, panoramic views, an abundance of windows, spacious room sizes and fresh paint create instant move-in appeal. A reserved garage parking space #24 is available for purchase for an additional $40,000. Warm parquet wood floors welcome you home and usher you into the spacious main living area featuring crisp crown molding and a wall of windows delivering bird's eye views of the cityscape beyond. The dining area harbors ample table space and introduces the dual-entry kitchen that is sure to please the enthusiastic chef with extensive cabinetry, designer flooring, sleek lighting, and a ceramic top range. Continue to the owner's bedroom boasting a wall of windows, ceiling fan, plush carpet, and generous closet space. The full bath is highlighted by a separate vanity area, and an additional double closet provides lots of storage space. All utilities are included in the condo fee. A bike room with bike racks and a storage room with storage units residents can rent provide additional options to meet the demands of your lifestyle! Take advantage of the spectacular community rooftop deck and pool that delivers panoramic views and multiple areas for relaxing with family and friends or take in S Street dog park close by with your 4-footed friend! All of this is perfectly located near bustling Dupont Circle filled with fabulous shopping and entertainment options, Metrorail's Red Line, Massachusetts Avenue, Stead Park, and so much more. For enduring quality in a spectacular location, you've found it. Home has been freshly painted and professionally cleaned and gloves, wipes and booties are available for showings, come take a look at all this home has to offer!
Location
State DC
County Washington
Zoning R CONDO
Rooms
Other Rooms Living Room, Dining Room, Primary Bedroom, Kitchen, Foyer, Full Bath
Main Level Bedrooms 1
Interior
Interior Features Carpet, Ceiling Fan(s), Crown Moldings, Dining Area, Entry Level Bedroom, Family Room Off Kitchen, Floor Plan - Open, Kitchen - Galley, Tub Shower, Wood Floors
Hot Water Electric
Heating Forced Air
Cooling Ceiling Fan(s), Central A/C
Flooring Hardwood
Equipment Built-In Microwave, Dishwasher, Disposal, Exhaust Fan, Icemaker, Refrigerator
Appliance Built-In Microwave, Dishwasher, Disposal, Exhaust Fan, Icemaker, Refrigerator
Heat Source Electric
Laundry Common
Exterior
Exterior Feature Roof, Patio(s)
Parking Features Basement Garage, Garage Door Opener, Underground
Garage Spaces 1.0
Parking On Site 1
Amenities Available Common Grounds, Concierge, Elevator, Laundry Facilities, Pool - Outdoor, Other
Water Access N
View City, Panoramic, Scenic Vista
Roof Type Concrete,Other
Accessibility Elevator, Ramp - Main Level
Porch Roof, Patio(s)
Attached Garage 1
Total Parking Spaces 1
Garage Y
Building
Story 1
Unit Features Hi-Rise 9+ Floors
Sewer Public Sewer
Water Public
Architectural Style Contemporary
Level or Stories 1
Additional Building Above Grade, Below Grade
New Construction N
Schools
Elementary Schools Ross
Middle Schools Francis - Stevens
High Schools Cardozo Education Campus
School District District Of Columbia Public Schools
Others
Pets Allowed Y
HOA Fee Include Air Conditioning,Common Area Maintenance,Electricity,Ext Bldg Maint,Gas,Heat,Pool(s),Sewer,Snow Removal,Trash,Water
Senior Community No
Tax ID 0157//2146
Ownership Condominium
Security Features 24 hour security,Carbon Monoxide Detector(s),Desk in Lobby,Exterior Cameras,Intercom,Main Entrance Lock,Monitored,Smoke Detector
Special Listing Condition Standard
Pets Allowed Size/Weight Restriction
Read Less Info
Want to know what your home might be worth? Contact us for a FREE valuation!

Our team is ready to help you sell your home for the highest possible price ASAP

Bought with Michele Monique Barrera • Compass
"My job is to find and attract mastery-based agents to the office, protect the culture, and make sure everyone is happy! "







