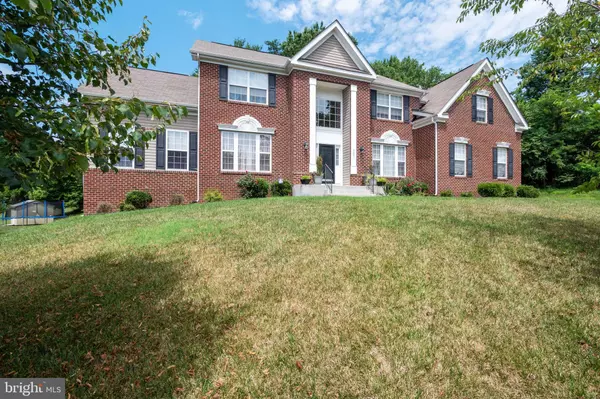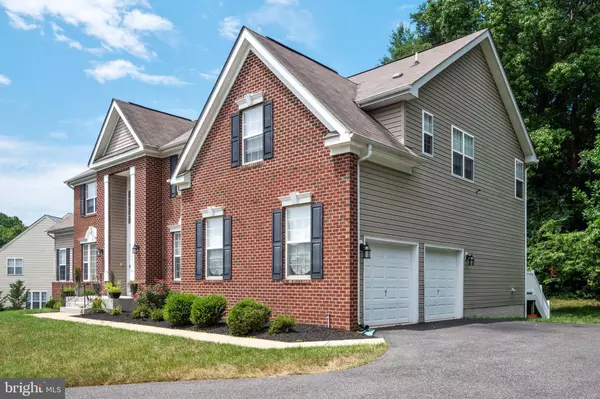$644,525
$635,000
1.5%For more information regarding the value of a property, please contact us for a free consultation.
6 Beds
6 Baths
6,512 SqFt
SOLD DATE : 09/01/2020
Key Details
Sold Price $644,525
Property Type Single Family Home
Sub Type Detached
Listing Status Sold
Purchase Type For Sale
Square Footage 6,512 sqft
Price per Sqft $98
Subdivision Belmont Crest
MLS Listing ID MDPG574944
Sold Date 09/01/20
Style Colonial
Bedrooms 6
Full Baths 5
Half Baths 1
HOA Fees $65/ann
HOA Y/N Y
Abv Grd Liv Area 4,512
Originating Board BRIGHT
Year Built 2011
Annual Tax Amount $8,262
Tax Year 2019
Lot Size 0.307 Acres
Acres 0.31
Property Description
Home Sweet Home! Welcome to this gorgeous single-family colonial, situated in a quiet cul-de-sac, in the sought-after Belmont Crest Community in Upper Marlboro, Maryland. This 6,500+ square feet of luxurious living space hosts 6 spacious bedrooms and 6 bathrooms. Grand entry foyer boasts high ceilings flanked by an elegant formal dining room with two beautiful columns and tray ceiling opposite a graceful living room. As you make your way into the home, you will experience an immense bedroom on the main level with vaulted ceilings, full bath, and a huge walk-in closet. This open floor plan beauty includes a two-story family room with catwalk, flowing seamlessly into the chef's kitchen providing a large island, ample cabinets and countertop space, and an adjoining butler pantry area. Work from home in the well-lit office adjacent to the family home. One short flight upstairs, by way of the dual staircase from the kitchen or grand staircase in the foyer area, you will find a generous Master Bedroom Suite with a sitting area and full bath, 1 Bedroom with a full bath, and 3 additional large Bedrooms. The extensive basement consists of high ceilings, large recreational areas, 1 large room connecting to a shared full-sized bath, theater room startup to turn into your dream theater room, and walk-up exterior basement stairs. Entertain family and guests on a large composite deck and beautiful backyard. Submeter Irrigation System. Located minutes from Maryland Route 4, Suitland Parkway, I-495, and Andrews Airforce Base. One Year Home Warranty Included! SCHEDULE YOUR IN-Person or Virtual SHOWING TODAY!
Location
State MD
County Prince Georges
Zoning RR
Rooms
Basement Other
Main Level Bedrooms 1
Interior
Hot Water Natural Gas
Heating Forced Air
Cooling Central A/C
Fireplaces Number 1
Fireplace Y
Heat Source Natural Gas
Exterior
Parking Features Garage - Side Entry, Garage Door Opener, Inside Access
Garage Spaces 2.0
Water Access N
Accessibility Level Entry - Main
Attached Garage 2
Total Parking Spaces 2
Garage Y
Building
Story 3
Sewer Public Sewer
Water Public
Architectural Style Colonial
Level or Stories 3
Additional Building Above Grade, Below Grade
New Construction N
Schools
School District Prince George'S County Public Schools
Others
Senior Community No
Tax ID 17153711439
Ownership Fee Simple
SqFt Source Assessor
Acceptable Financing Cash, FHA, VA, Conventional
Listing Terms Cash, FHA, VA, Conventional
Financing Cash,FHA,VA,Conventional
Special Listing Condition Standard
Read Less Info
Want to know what your home might be worth? Contact us for a FREE valuation!

Our team is ready to help you sell your home for the highest possible price ASAP

Bought with Tina C Cheung • EXP Realty, LLC
"My job is to find and attract mastery-based agents to the office, protect the culture, and make sure everyone is happy! "







