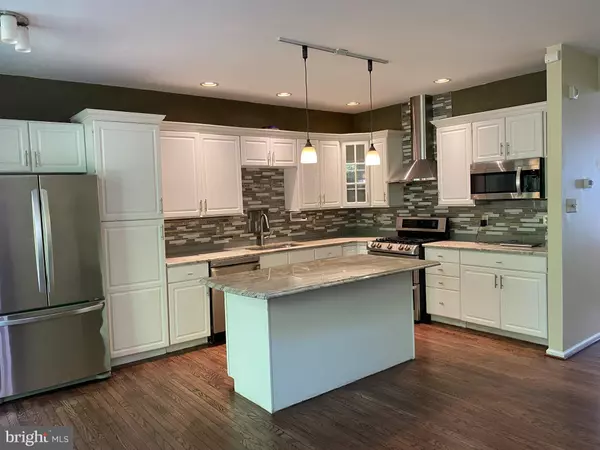$420,000
$419,900
For more information regarding the value of a property, please contact us for a free consultation.
3 Beds
3 Baths
2,266 SqFt
SOLD DATE : 10/20/2020
Key Details
Sold Price $420,000
Property Type Townhouse
Sub Type End of Row/Townhouse
Listing Status Sold
Purchase Type For Sale
Square Footage 2,266 sqft
Price per Sqft $185
Subdivision Charlestown Oaks
MLS Listing ID PACT516782
Sold Date 10/20/20
Style Other
Bedrooms 3
Full Baths 2
Half Baths 1
HOA Fees $182/mo
HOA Y/N Y
Abv Grd Liv Area 2,266
Originating Board BRIGHT
Year Built 1999
Annual Tax Amount $4,978
Tax Year 2020
Lot Size 3,192 Sqft
Acres 0.07
Lot Dimensions 0.00 x 0.00
Property Description
Welcome home to this bright, freshly painted, meticulously maintained and beautifully upgraded townhouse in Charlestown Oaks situated on one of the most desirable cul-de-sacs in the community with a 2 car attached garage. First floor features spacious updated living room, dining room, powder room, 2 closets, 2 story family room with hardwood floors and gas fireplace, Upgraded kitchen with granite counter top, back splash, Zephyr hood, all newer appliances, large pantry cabinet, a very private composite deck with stairs to yard. Second floor features a master suite with 2 closets (one walk in), tiled master bath with jetted tub, shower and double sinks, 2 additional bedrooms, tiled full baths and laundry. You will love the professionally finished lower level, plenty of storage, access to the 2 car attached garage with garage door opener and keypad entry. Newer Trane HVAC, Epoxy painted garage. All of this located in the Great Valley School District and convenient to major roads, trains, corporate center, schools, parks, shopping and restaurants.
Location
State PA
County Chester
Area Charlestown Twp (10335)
Zoning PRD3
Rooms
Other Rooms Living Room, Dining Room, Kitchen, Family Room, Basement, Laundry
Basement Full
Interior
Hot Water Natural Gas
Heating Forced Air
Cooling Central A/C
Fireplaces Number 1
Equipment None
Fireplace Y
Heat Source Natural Gas
Exterior
Parking Features Basement Garage, Garage - Front Entry
Garage Spaces 2.0
Amenities Available Common Grounds, Jog/Walk Path, Tennis Courts, Tot Lots/Playground
Water Access N
Accessibility None
Attached Garage 2
Total Parking Spaces 2
Garage Y
Building
Story 2
Sewer Public Sewer
Water Public
Architectural Style Other
Level or Stories 2
Additional Building Above Grade, Below Grade
New Construction N
Schools
Elementary Schools K.D. Markley
Middle Schools Great Valley M.S.
High Schools Great Valley
School District Great Valley
Others
Pets Allowed Y
HOA Fee Include Common Area Maintenance,Management,Road Maintenance,Snow Removal,Trash
Senior Community No
Tax ID 35-03 -0303
Ownership Fee Simple
SqFt Source Assessor
Acceptable Financing Conventional, Cash
Listing Terms Conventional, Cash
Financing Conventional,Cash
Special Listing Condition Standard
Pets Allowed No Pet Restrictions
Read Less Info
Want to know what your home might be worth? Contact us for a FREE valuation!

Our team is ready to help you sell your home for the highest possible price ASAP

Bought with Rajiv Anand • HomeSmart Realty Advisors
"My job is to find and attract mastery-based agents to the office, protect the culture, and make sure everyone is happy! "







