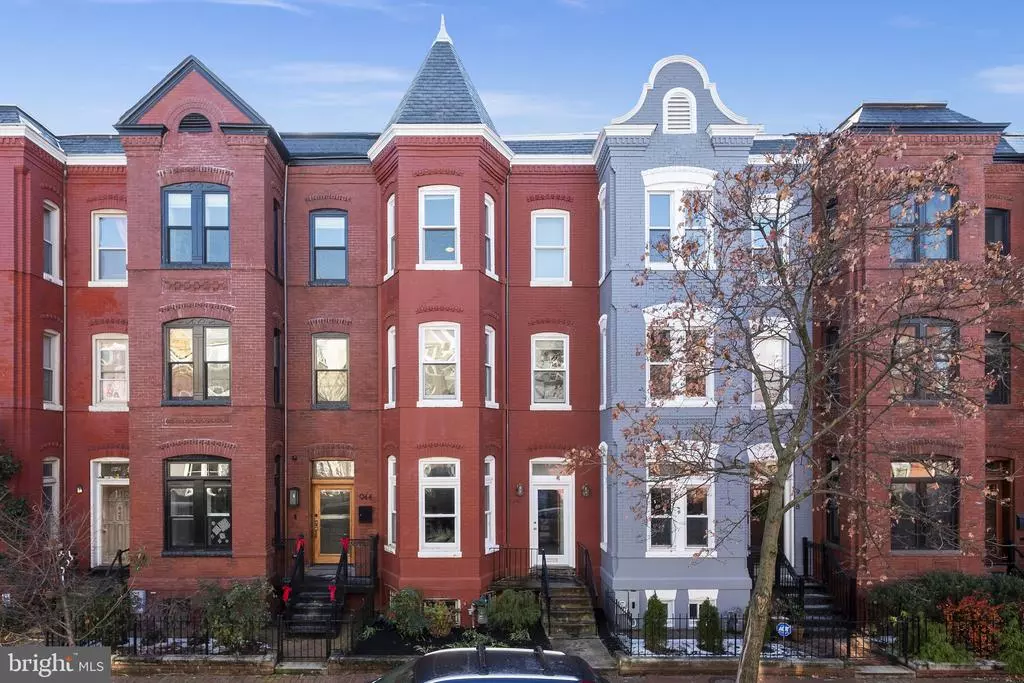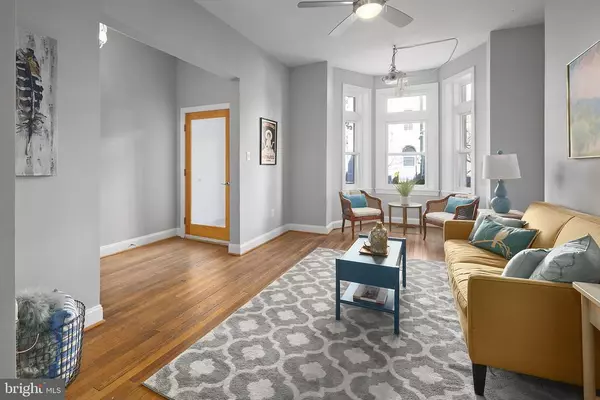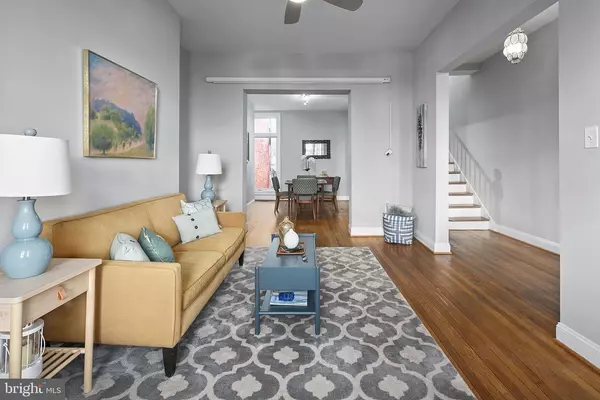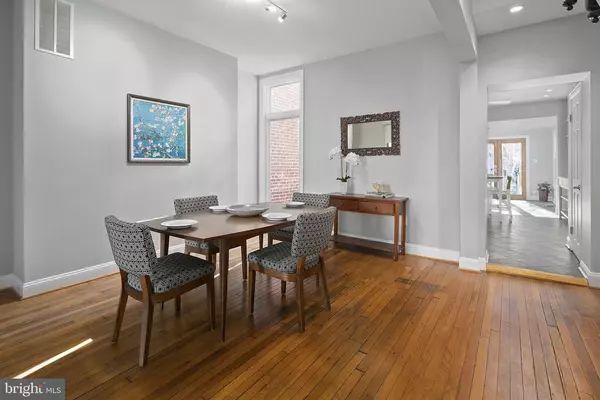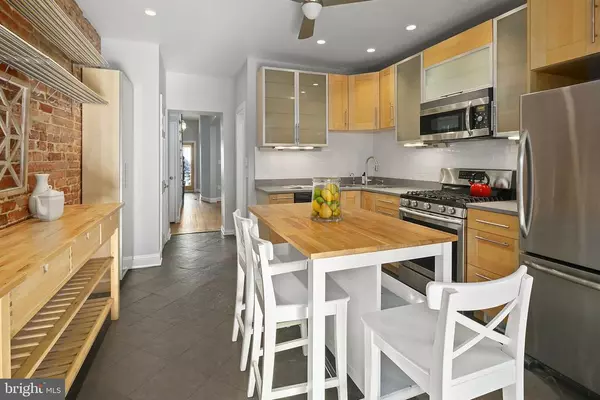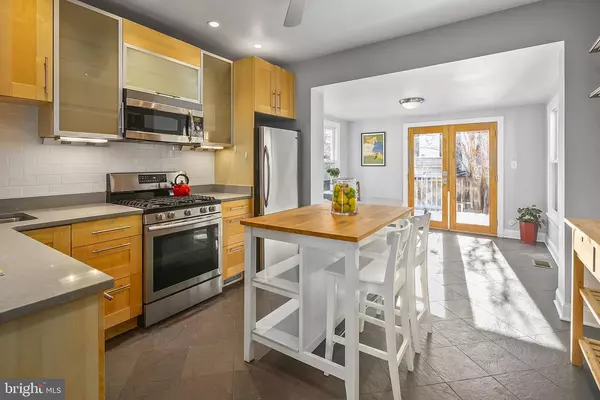$1,362,500
$1,299,950
4.8%For more information regarding the value of a property, please contact us for a free consultation.
4 Beds
4 Baths
3,030 SqFt
SOLD DATE : 01/21/2021
Key Details
Sold Price $1,362,500
Property Type Townhouse
Sub Type Interior Row/Townhouse
Listing Status Sold
Purchase Type For Sale
Square Footage 3,030 sqft
Price per Sqft $449
Subdivision Old City #2
MLS Listing ID DCDC496528
Sold Date 01/21/21
Style Victorian
Bedrooms 4
Full Baths 3
Half Baths 1
HOA Y/N N
Abv Grd Liv Area 2,400
Originating Board BRIGHT
Year Built 1885
Annual Tax Amount $9,669
Tax Year 2020
Lot Size 1,642 Sqft
Acres 0.04
Property Description
Check out our 3D Virtual Tour! (https://my.matterport.com/show/?m=K4kMgEx9PFS&brand=0) Charming and bright 4 BR, 3.5 BA row house on coveted Westminster Street, a peaceful, tree-lined oasis in the heart of the vibrant, historic Shaw neighborhood. Renovated with care, this home has 4 levels of living space, hardwood floors, and exposed brick walls. The black and white marble entryway leads to an open plan living room and dining room flooded with natural light by a graceful bay window at the front and a full-length window at the back. The large modern kitchen has a natural and modern appeal with wood, stone, stainless steel and glass throughout. Stainless steel appliances are complemented by grey stone counters, an exposed brick wall, and grey slate floor, which extends into a cosy sunroom. Wooden French doors lead to the back deck, garden and slate patio, ideal for al fresco entertaining. A powder room is the first of three and a half beautifully furnished bathrooms to suit all the family. On the first floor, the spacious master bedroom has a bay window perfect for a reading nook. A walk-in closet with exquisite heavy wood and glass sliding doors leads to a connecting bath with an exposed brick wall, stone floors and natural light. A washer-dryer is conveniently located inside the second full bathroom on the floor, near a south-facing bedroom. The third floor has a second master bedroom with a bay window and double closets and a stunning spa-style shower with white ceramic tiles and gleaming taupe stone floors. The full-length glass door provides ample light in the back bedroom, as well as an opening for a future deck. The semi-finished lower level has a separate entrance, exposed brick and ceiling beams and offers many options for additional living space and play, games and hobbies. The house is modernized to maximize efficiency and comfort with heating and air-conditioning from both below and above. In addition, ceiling fans offer an environmentally friendly cooling alternative in all the rooms. Located in one of Washington?s most diverse neighborhoods. Home to historic architecture and an unparalleled mix of restaurants, bars, theatres and retail. Two blocks from the metro, this lovely home is ideally located on a quiet one-block street with no through traffic, yet near it all: restaurants, nightlife, fitness studios, and a new Whole Foods development. Logan Circle, U Street and NoMa are just blocks away, and downtown museums and Amazon HQ2 are a short, direct metro ride away. The beloved Westminster Playground is on the block and the active Westminster Neighborhood Association hosts a listserv and regular neighborhood meetings and holiday gatherings, providing a strong sense of community priceless in the big city. Welcome home! OFFER DEADLINE: TUE, 12/22 @ 12PM
Location
State DC
County Washington
Zoning RF-1
Rooms
Basement Connecting Stairway, Full
Interior
Hot Water Natural Gas
Heating Heat Pump(s)
Cooling Central A/C
Heat Source Natural Gas
Exterior
Water Access N
Accessibility None
Garage N
Building
Story 3
Sewer Public Sewer
Water Public
Architectural Style Victorian
Level or Stories 3
Additional Building Above Grade, Below Grade
New Construction N
Schools
Elementary Schools Garrison
High Schools Cardozo Education Campus
School District District Of Columbia Public Schools
Others
Senior Community No
Tax ID 0362//0256
Ownership Fee Simple
SqFt Source Assessor
Special Listing Condition Standard
Read Less Info
Want to know what your home might be worth? Contact us for a FREE valuation!

Our team is ready to help you sell your home for the highest possible price ASAP

Bought with David A Lloyd Jr. • Weichert, REALTORS
"My job is to find and attract mastery-based agents to the office, protect the culture, and make sure everyone is happy! "


