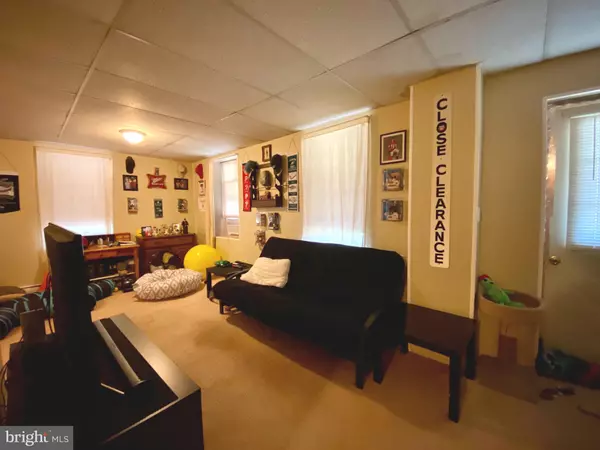$385,000
$419,900
8.3%For more information regarding the value of a property, please contact us for a free consultation.
5,001 SqFt
SOLD DATE : 11/17/2021
Key Details
Sold Price $385,000
Property Type Multi-Family
Sub Type Detached
Listing Status Sold
Purchase Type For Sale
Square Footage 5,001 sqft
Price per Sqft $76
Subdivision Fagleysville
MLS Listing ID PAMC2005664
Sold Date 11/17/21
Style Colonial,Farmhouse/National Folk
HOA Y/N N
Abv Grd Liv Area 5,001
Originating Board BRIGHT
Year Built 1900
Annual Tax Amount $6,584
Tax Year 2021
Lot Size 1.084 Acres
Acres 1.08
Lot Dimensions 230.00 x125.00
Property Description
Large 6 Unit 1 acre property, fully rented and ready for its next owner. This farmhouse has 5 happy tenants and one barn rented out for storage. The property itself is zoned Convenience Commercial, which is fundamentally your typical commercial zoning (See zoning description for details). Excellent CAP rate! See Profit and Loss math below. High income producing property w/extremely low bills & great POSITIVE cash-flow. Very low maintenance w/great on-time paying tenants in place. Rent income produces $1,900+ positive cash-flow per month or $23K+ per year after all expenses! ALL utilities separated, PUBLIC SEWER AND PRIVATE WELL. Each unit pays for their own heat, hot water, electricity & cooking. Owner pays ONLY Sewer/Trash/Common Lights/Gas to heat the laundry room ($5,078/year) Insurance ($1,910/year) & Taxes ($6,424/year). Unit 1 (1BR) $500/mo ($6,000/year). Unit 2 (2BR) $700/mo ($8,400/year). Unit 3 (1BR) $600/mo ($7,200/year). Unit 4 $500/mo (1BR) ($6,000/yr). Unit 5 $450/mo (1BR) ($5,400/yr). Unit 6 $300/mo (Storage Barn) ($3,600/yr). P&L Math: Rents:500+700+600+500+450+300 =$3,050 per month gross income. $3,050x12 (months) = $36,600 -$5,078(Sewer/Trash/Common Lights/Gas) -$1,910 (Insurance) -$6,424 Taxes = $23,188 positive cash flow.
Location
State PA
County Montgomery
Area New Hanover Twp (10647)
Zoning CC
Rooms
Basement Full, Outside Entrance, Walkout Stairs
Interior
Interior Features Built-Ins, Carpet, Ceiling Fan(s), Dining Area, Combination Kitchen/Living, Combination Kitchen/Dining, Combination Dining/Living, Entry Level Bedroom, Floor Plan - Open, Kitchen - Table Space, Kitchen - Eat-In, Pantry, Stall Shower, Tub Shower
Hot Water Electric
Heating Hot Water, Radiant, Baseboard - Hot Water
Cooling Window Unit(s), Ceiling Fan(s)
Fireplace N
Heat Source Natural Gas
Exterior
Exterior Feature Balcony, Deck(s), Patio(s), Roof, Wrap Around
Garage Spaces 20.0
Water Access N
View Scenic Vista, Panoramic
Roof Type Pitched,Metal
Accessibility Level Entry - Main
Porch Balcony, Deck(s), Patio(s), Roof, Wrap Around
Total Parking Spaces 20
Garage N
Building
Lot Description Backs to Trees, Cleared, Corner, Front Yard, Level, Open, Premium, Rear Yard, SideYard(s)
Sewer Public Sewer
Water Well
Architectural Style Colonial, Farmhouse/National Folk
Additional Building Above Grade, Below Grade
New Construction N
Schools
Middle Schools Boyertown
High Schools Boyertown Area Senior
School District Boyertown Area
Others
Tax ID 47-00-07112-005
Ownership Fee Simple
SqFt Source Assessor
Security Features Smoke Detector,Carbon Monoxide Detector(s)
Acceptable Financing Cash, Conventional, FHA, USDA, VA
Listing Terms Cash, Conventional, FHA, USDA, VA
Financing Cash,Conventional,FHA,USDA,VA
Special Listing Condition Standard
Read Less Info
Want to know what your home might be worth? Contact us for a FREE valuation!

Our team is ready to help you sell your home for the highest possible price ASAP

Bought with Joseph Frank Rizzo • Dyer Nixon Property Management
"My job is to find and attract mastery-based agents to the office, protect the culture, and make sure everyone is happy! "







