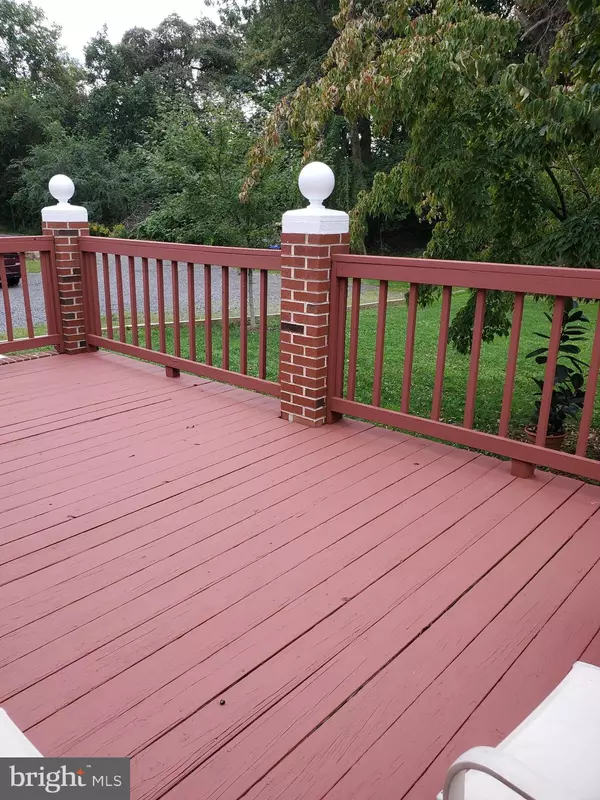$280,000
$310,000
9.7%For more information regarding the value of a property, please contact us for a free consultation.
5 Beds
3 Baths
1,500 SqFt
SOLD DATE : 12/18/2020
Key Details
Sold Price $280,000
Property Type Single Family Home
Sub Type Detached
Listing Status Sold
Purchase Type For Sale
Square Footage 1,500 sqft
Price per Sqft $186
Subdivision Twin Oaks
MLS Listing ID PADE529132
Sold Date 12/18/20
Style Ranch/Rambler
Bedrooms 5
Full Baths 3
HOA Y/N N
Abv Grd Liv Area 1,500
Originating Board BRIGHT
Year Built 1972
Annual Tax Amount $6,238
Tax Year 2020
Lot Size 0.457 Acres
Acres 0.46
Lot Dimensions 95.00 x 230.00 plus 31X230
Property Description
Looking for a move-in ready home? Need an in-law suite? Don't miss this lovely brick ranch with a lower level that has been completely refinished in 2020. Complete waterproofing inside and outside foundation before finishing was completed. Main level has a main suite with en-suite private bath, 2 additional bedrooms and hall bath, updated island kitchen, formal dining room & large living room with cozy fireplace. The lower level has the utility/laundry area with wall mount hot water heater, stacking front load washer & dryer, updated heating and air-conditioning. Two rooms can be used as bedrooms, full kitchen, great room with fireplace. This level is also walk-out. The exterior boasts a deck, concrete patio areas, replacement windows throughout, and a huge lot to enjoy. This property offers an additional lot with a separate tax ID number. The tax ID # is 09-00-01338-00 and adds 31 X 230 additional feet of lot to enjoy. Parking for a minimum of 6 vehicles is possible. This is off the beaten track and secluded but is within minutes of shopping, major arteries, the airport & Philly. Don't miss this gem!
Location
State PA
County Delaware
Area Upper Chichester Twp (10409)
Zoning RESIDENTIAL
Rooms
Basement Full
Main Level Bedrooms 3
Interior
Interior Features 2nd Kitchen, Ceiling Fan(s), Crown Moldings, Entry Level Bedroom, Kitchen - Island, Recessed Lighting, Spiral Staircase, Stall Shower, Tub Shower, Wainscotting, Wood Stove
Hot Water Electric
Heating Baseboard - Hot Water
Cooling Central A/C
Fireplaces Number 2
Fireplaces Type Insert
Furnishings No
Fireplace Y
Window Features Bay/Bow,Double Pane,Replacement
Heat Source Electric
Laundry Lower Floor
Exterior
Exterior Feature Deck(s), Patio(s)
Garage Spaces 6.0
Utilities Available Cable TV, Propane
Water Access N
Roof Type Unknown
Accessibility 2+ Access Exits
Porch Deck(s), Patio(s)
Total Parking Spaces 6
Garage N
Building
Lot Description Additional Lot(s), Backs to Trees, Front Yard, No Thru Street, Rear Yard, Secluded, SideYard(s)
Story 1
Sewer Public Sewer
Water Public
Architectural Style Ranch/Rambler
Level or Stories 1
Additional Building Above Grade, Below Grade
New Construction N
Schools
Middle Schools Chichester
High Schools Chichester Senior
School District Chichester
Others
Senior Community No
Tax ID 09-00-01338-01
Ownership Fee Simple
SqFt Source Assessor
Acceptable Financing Cash, Conventional
Listing Terms Cash, Conventional
Financing Cash,Conventional
Special Listing Condition Standard
Read Less Info
Want to know what your home might be worth? Contact us for a FREE valuation!

Our team is ready to help you sell your home for the highest possible price ASAP

Bought with Edward L Cole Jr. • Springer Realty Group
"My job is to find and attract mastery-based agents to the office, protect the culture, and make sure everyone is happy! "







