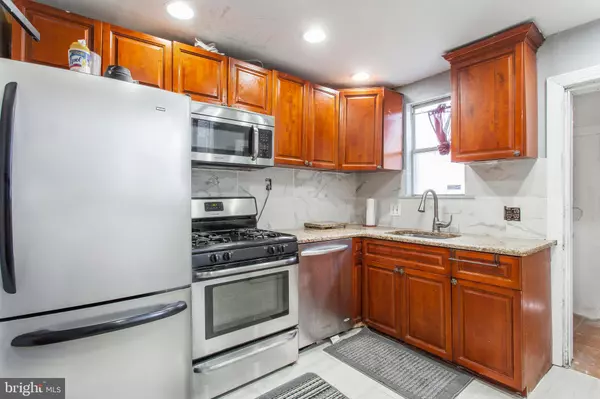$178,000
$170,000
4.7%For more information regarding the value of a property, please contact us for a free consultation.
3 Beds
2 Baths
1,590 SqFt
SOLD DATE : 08/21/2020
Key Details
Sold Price $178,000
Property Type Townhouse
Sub Type Interior Row/Townhouse
Listing Status Sold
Purchase Type For Sale
Square Footage 1,590 sqft
Price per Sqft $111
Subdivision West Passyunk
MLS Listing ID PAPH899566
Sold Date 08/21/20
Style Straight Thru
Bedrooms 3
Full Baths 1
Half Baths 1
HOA Y/N N
Abv Grd Liv Area 1,060
Originating Board BRIGHT
Year Built 1920
Annual Tax Amount $1,403
Tax Year 2020
Lot Size 817 Sqft
Acres 0.02
Lot Dimensions 14.33 x 57.00
Property Description
Welcome to 2113 s 22nd street, right in the heart of historic South Philadelphia, in the neighborhood of West Passyunk. Custom wrought iron doors and hardwood floors greet you as you enter this modernly appointed row home. The open concept living room and dining room has warm tones and stunning hardwood floors and provides a perfect hub for family and entertaining. The kitchen, complete with granite countertops, cherry cabinets, and stainless appliances, is a perfect place to create beautiful meals and a perfect transition to a beautiful backyard outdoor space. Upstairs, you will find three well-sized bedrooms, along with a huge totally refurbished stone-clad bathroom, complete with jacuzzi tub. This home is perfectly located for commuting, with 2 major bus stops right in front of your door that takes you downtown. The subway is a short 6 block walk away. Come make this beautiful home yours!
Location
State PA
County Philadelphia
Area 19145 (19145)
Zoning RM1
Direction West
Rooms
Other Rooms Living Room, Dining Room, Bedroom 2, Bedroom 3, Kitchen, Bedroom 1, Laundry, Storage Room, Bathroom 1, Bathroom 2, Bonus Room
Basement Partially Finished
Interior
Interior Features Carpet, Ceiling Fan(s), Combination Dining/Living, Floor Plan - Open, Wood Floors
Hot Water Natural Gas
Heating Radiator
Cooling None
Flooring Hardwood
Equipment Stainless Steel Appliances
Fireplace N
Appliance Stainless Steel Appliances
Heat Source Natural Gas
Exterior
Exterior Feature Patio(s)
Water Access N
Accessibility None
Porch Patio(s)
Garage N
Building
Story 2
Sewer Public Sewer
Water Public
Architectural Style Straight Thru
Level or Stories 2
Additional Building Above Grade, Below Grade
New Construction N
Schools
School District The School District Of Philadelphia
Others
Senior Community No
Tax ID 482190400
Ownership Fee Simple
SqFt Source Assessor
Acceptable Financing Cash, Conventional, FHA, VA
Listing Terms Cash, Conventional, FHA, VA
Financing Cash,Conventional,FHA,VA
Special Listing Condition Standard
Read Less Info
Want to know what your home might be worth? Contact us for a FREE valuation!

Our team is ready to help you sell your home for the highest possible price ASAP

Bought with Natale F Carabello III • BHHS Fox & Roach-Center City Walnut
"My job is to find and attract mastery-based agents to the office, protect the culture, and make sure everyone is happy! "







