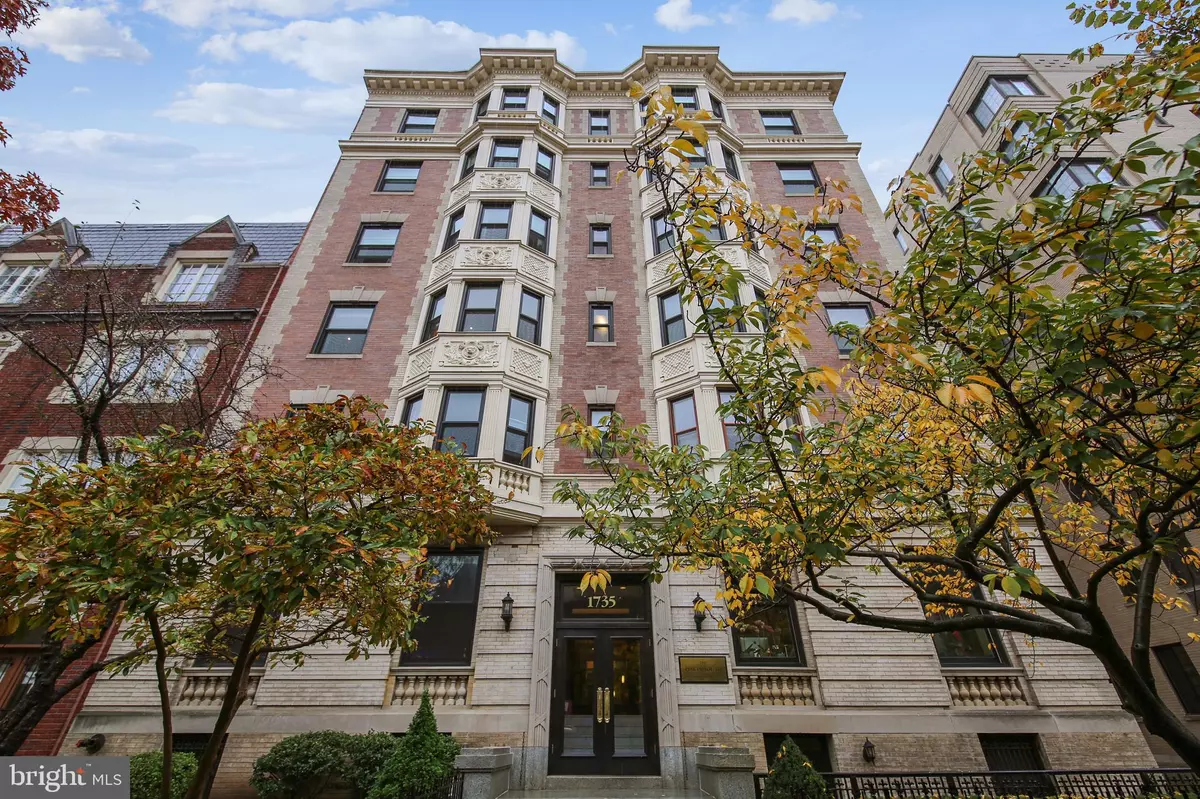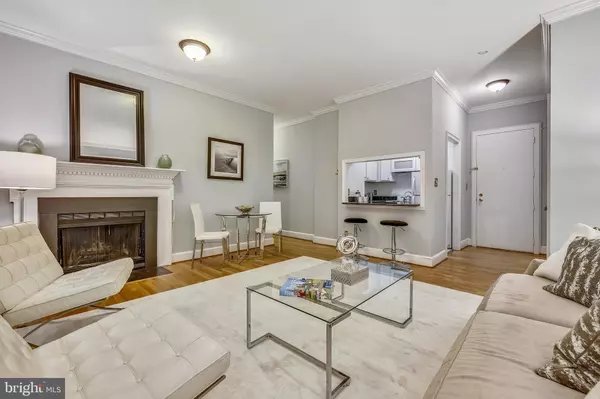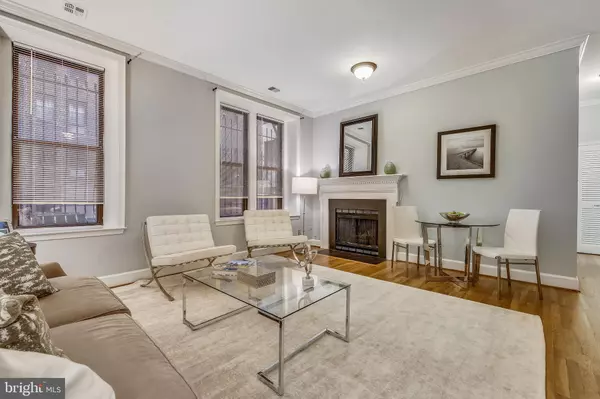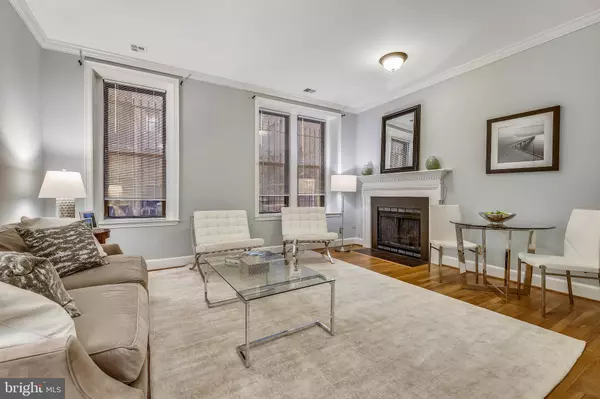$390,000
$409,000
4.6%For more information regarding the value of a property, please contact us for a free consultation.
1 Bed
1 Bath
574 SqFt
SOLD DATE : 02/03/2021
Key Details
Sold Price $390,000
Property Type Condo
Sub Type Condo/Co-op
Listing Status Sold
Purchase Type For Sale
Square Footage 574 sqft
Price per Sqft $679
Subdivision Old City #2
MLS Listing ID DCDC496078
Sold Date 02/03/21
Style Beaux Arts
Bedrooms 1
Full Baths 1
Condo Fees $335/mo
HOA Y/N N
Abv Grd Liv Area 574
Originating Board BRIGHT
Year Built 1908
Annual Tax Amount $3,293
Tax Year 2020
Property Description
New Price! Fabulous one bedroom unit in heart of Dupont! A world of convenience and vibrant urban living surrounded by popular restaurants! Walkscore of 98 out of 100 - a Walkers Paradise! This property offers rich wood flooring, high ceilings, versatile space and central A/C. The charming living room features a fireplace and crown molding - configuration that allows for both a dining table and space to have your couch for easy comfy TV watching. The kitchen opens to the living room with a pass through and a breakfast bar with Silestone solid surface counter tops. Sizeable bedroom with elongated windows with ledges and a closet with an organizing system. Ceramic tile bathroom with tub / shower combination. There is a convenient hall coat closet and a separate private laundry closet with a stacked washer and dryer. Enchanting Beaux Arts building with elegant lobby, delightful shared common area with patio and grill, and extra storage. Pet friendly! This prime location is conveniently located between Dupont Circle and Logan Circle! Ideally located near numerous shops, eateries, and the many attractions of Adams Morgan, Dupont Circle, and the U Street Corridor. Steps to the Dupont Circle Metro Station. Exciting city life at its best!
Location
State DC
County Washington
Zoning RESIDENTIAL
Rooms
Other Rooms Living Room, Primary Bedroom, Kitchen, Bathroom 1
Main Level Bedrooms 1
Interior
Interior Features Combination Dining/Living, Wood Floors, Dining Area, Entry Level Bedroom, Floor Plan - Open
Hot Water Natural Gas
Heating Forced Air
Cooling Central A/C
Fireplaces Number 1
Fireplaces Type Wood
Equipment Dishwasher, Disposal, Oven/Range - Electric, Refrigerator, Washer/Dryer Stacked
Fireplace Y
Appliance Dishwasher, Disposal, Oven/Range - Electric, Refrigerator, Washer/Dryer Stacked
Heat Source Electric
Laundry Dryer In Unit, Washer In Unit, Has Laundry
Exterior
Exterior Feature Patio(s)
Amenities Available Common Grounds
Water Access N
Accessibility Other
Porch Patio(s)
Garage N
Building
Story 1
Unit Features Mid-Rise 5 - 8 Floors
Sewer Public Sewer
Water Public
Architectural Style Beaux Arts
Level or Stories 1
Additional Building Above Grade, Below Grade
New Construction N
Schools
School District District Of Columbia Public Schools
Others
Pets Allowed Y
HOA Fee Include Common Area Maintenance,Custodial Services Maintenance,Reserve Funds,Snow Removal,Trash,Water,Other
Senior Community No
Tax ID 0154//2060
Ownership Condominium
Special Listing Condition Standard
Pets Allowed Dogs OK, Cats OK, Case by Case Basis
Read Less Info
Want to know what your home might be worth? Contact us for a FREE valuation!

Our team is ready to help you sell your home for the highest possible price ASAP

Bought with Mattia D'Affuso • TTR Sotheby's International Realty
"My job is to find and attract mastery-based agents to the office, protect the culture, and make sure everyone is happy! "







