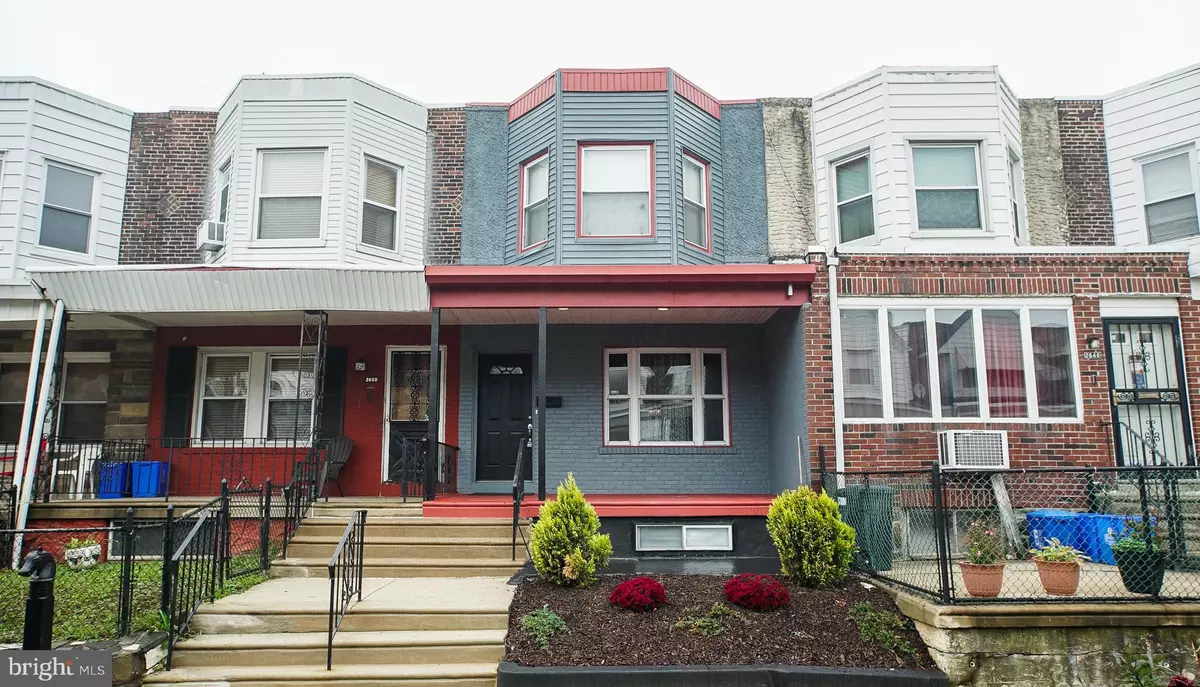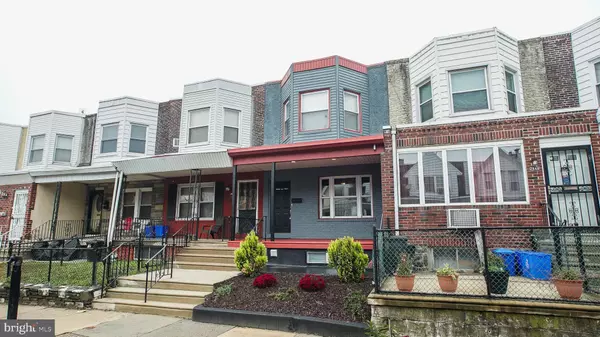$185,000
$189,900
2.6%For more information regarding the value of a property, please contact us for a free consultation.
3 Beds
2 Baths
960 SqFt
SOLD DATE : 12/30/2020
Key Details
Sold Price $185,000
Property Type Townhouse
Sub Type Interior Row/Townhouse
Listing Status Sold
Purchase Type For Sale
Square Footage 960 sqft
Price per Sqft $192
Subdivision Elmwood Park
MLS Listing ID PAPH948240
Sold Date 12/30/20
Style Other
Bedrooms 3
Full Baths 1
Half Baths 1
HOA Y/N N
Abv Grd Liv Area 960
Originating Board BRIGHT
Year Built 1935
Annual Tax Amount $931
Tax Year 2020
Lot Size 1,115 Sqft
Acres 0.03
Lot Dimensions 16.04 x 69.50
Property Description
Attention home buyers! Welcome to 2648 S Hobson St. This beautiful renovated house sits on a nice, quiet street of desirable Elmwood Park area. Not your average rehab! This home has been nicely remodeled and freshly painted from top to bottom. Enter into the living room with new hand scraped wood floors, recessed lighting and ceiling fan. The open concept dining room also features a custom tray ceiling with ambient strobe lights. The kitchen comes fully equipped with new white cabinetry, stainless steel double door refrigerator, dish washer, 5 burner stove, Pendant lights, granite countertops and a breakfast bar.The upper level of the home features hard wood flooring, 3 spacious bedrooms with great closet space. The master bedroom has 9ft tray ceiling with strobe lights . The bathroom is beautifully remodeled with new marble tiled wall ceramic floor tiles, jacuzzi tub, vanity and modern fixtures. The basement is fully finished with recessed lighting and laminate wood floors, powder room laundry hookup, and can be used as an additional bedroom, family/play room or home office. The front yard has lots of space for planting, and the sunny deck is great for hanging out or more garden space.-Close to public transportation, major highways, airport, and downtown philly. Schedule a showing today!
Location
State PA
County Philadelphia
Area 19142 (19142)
Zoning RM1
Rooms
Basement Walkout Stairs, Sump Pump, Space For Rooms, Rear Entrance, Fully Finished
Main Level Bedrooms 3
Interior
Interior Features Dining Area, Floor Plan - Open, Skylight(s)
Hot Water Natural Gas
Cooling Central A/C
Equipment Oven/Range - Gas, Refrigerator, Microwave, ENERGY STAR Refrigerator, Dishwasher
Appliance Oven/Range - Gas, Refrigerator, Microwave, ENERGY STAR Refrigerator, Dishwasher
Heat Source Natural Gas
Laundry Basement
Exterior
Water Access N
Accessibility None
Garage N
Building
Story 2
Sewer Public Sewer
Water Public
Architectural Style Other
Level or Stories 2
Additional Building Above Grade, Below Grade
New Construction N
Schools
School District The School District Of Philadelphia
Others
Pets Allowed Y
Senior Community No
Tax ID 406089600
Ownership Fee Simple
SqFt Source Assessor
Acceptable Financing Cash, Conventional, FHA
Listing Terms Cash, Conventional, FHA
Financing Cash,Conventional,FHA
Special Listing Condition Standard
Pets Allowed No Pet Restrictions
Read Less Info
Want to know what your home might be worth? Contact us for a FREE valuation!

Our team is ready to help you sell your home for the highest possible price ASAP

Bought with Jeffrey Block • Compass RE
"My job is to find and attract mastery-based agents to the office, protect the culture, and make sure everyone is happy! "







