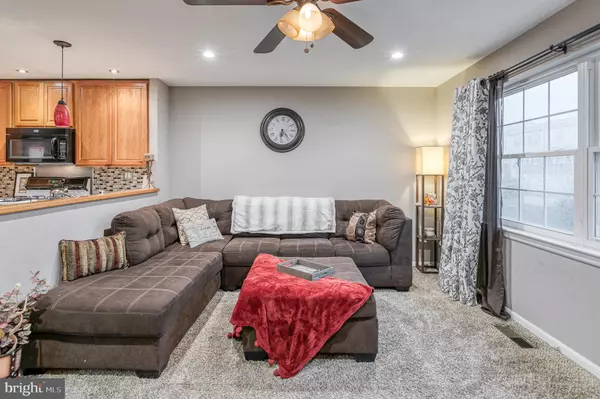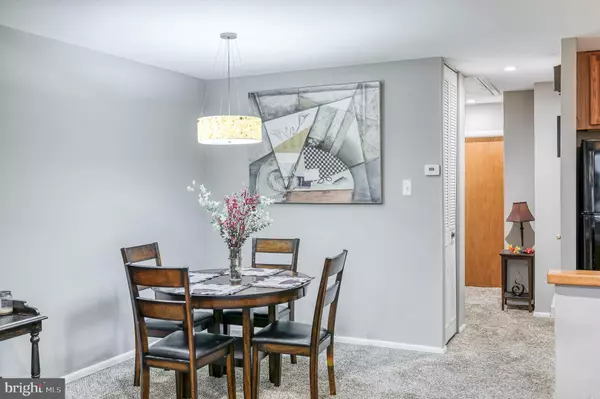$240,400
$239,900
0.2%For more information regarding the value of a property, please contact us for a free consultation.
2 Beds
2 Baths
850 SqFt
SOLD DATE : 12/11/2020
Key Details
Sold Price $240,400
Property Type Townhouse
Sub Type Interior Row/Townhouse
Listing Status Sold
Purchase Type For Sale
Square Footage 850 sqft
Price per Sqft $282
Subdivision Modena Park
MLS Listing ID PAPH948390
Sold Date 12/11/20
Style Straight Thru,Traditional
Bedrooms 2
Full Baths 1
Half Baths 1
HOA Y/N N
Abv Grd Liv Area 850
Originating Board BRIGHT
Year Built 1973
Annual Tax Amount $2,489
Tax Year 2020
Lot Size 1,796 Sqft
Acres 0.04
Lot Dimensions 19.95 x 90.00
Property Description
Multiple Offers - Best & Final due Monday 10/26 5pm Welcome home to 10793 Helmer Dr, a beautifully maintained 3-bedroom 1.5-bath home located in desirable Modena Park section on Northeast Philadelphia. As soon as you walk up to the home it is obvious this property has been meticulously maintained and offers all of the charm any homeowner would want! From the moment you step into the home you are immediately greeted with an open floor concept living room that is both warm and inviting. Flowing naturally off the living room the dining/kitchen area is perfect for entertaining and family gatherings. Down the hall you will find two nice sized bedrooms with ample closet space and a spa-like bathroom. Travel downstairs to the finished lower level that is set up to be both practical and enjoyable. Practical in that it has a separate laundry area with additional storage and office space. Enjoyable in that it has been fully finished for additional living space, perfect for relaxing and/or entertaining. Sliding doors lead out into one of the best features of the home, a fully enclosed back patio. With windows all the way around, plenty of natural light is able shine through giving the space an indoor/outdoor feel. The back yard is spacious and offers plenty of room perfect to hang out and unwind. Schedule your personal tour today.
Location
State PA
County Philadelphia
Area 19154 (19154)
Zoning RSA4
Rooms
Basement Full, Fully Finished
Interior
Interior Features Breakfast Area, Carpet, Ceiling Fan(s), Dining Area, Floor Plan - Traditional, Kitchen - Eat-In, Upgraded Countertops
Hot Water Natural Gas
Heating Forced Air
Cooling None
Flooring Carpet, Ceramic Tile
Equipment Energy Efficient Appliances, Washer, Dryer
Fireplace N
Appliance Energy Efficient Appliances, Washer, Dryer
Heat Source Natural Gas
Exterior
Exterior Feature Patio(s)
Parking Features Garage - Front Entry
Garage Spaces 1.0
Water Access N
Accessibility None
Porch Patio(s)
Attached Garage 1
Total Parking Spaces 1
Garage Y
Building
Story 2
Sewer Public Sewer
Water Public
Architectural Style Straight Thru, Traditional
Level or Stories 2
Additional Building Above Grade, Below Grade
New Construction N
Schools
School District The School District Of Philadelphia
Others
Senior Community No
Tax ID 662109600
Ownership Fee Simple
SqFt Source Assessor
Acceptable Financing Negotiable
Listing Terms Negotiable
Financing Negotiable
Special Listing Condition Standard
Read Less Info
Want to know what your home might be worth? Contact us for a FREE valuation!

Our team is ready to help you sell your home for the highest possible price ASAP

Bought with Richard C Hoskins • BHHS Fox & Roach-Newtown
"My job is to find and attract mastery-based agents to the office, protect the culture, and make sure everyone is happy! "







