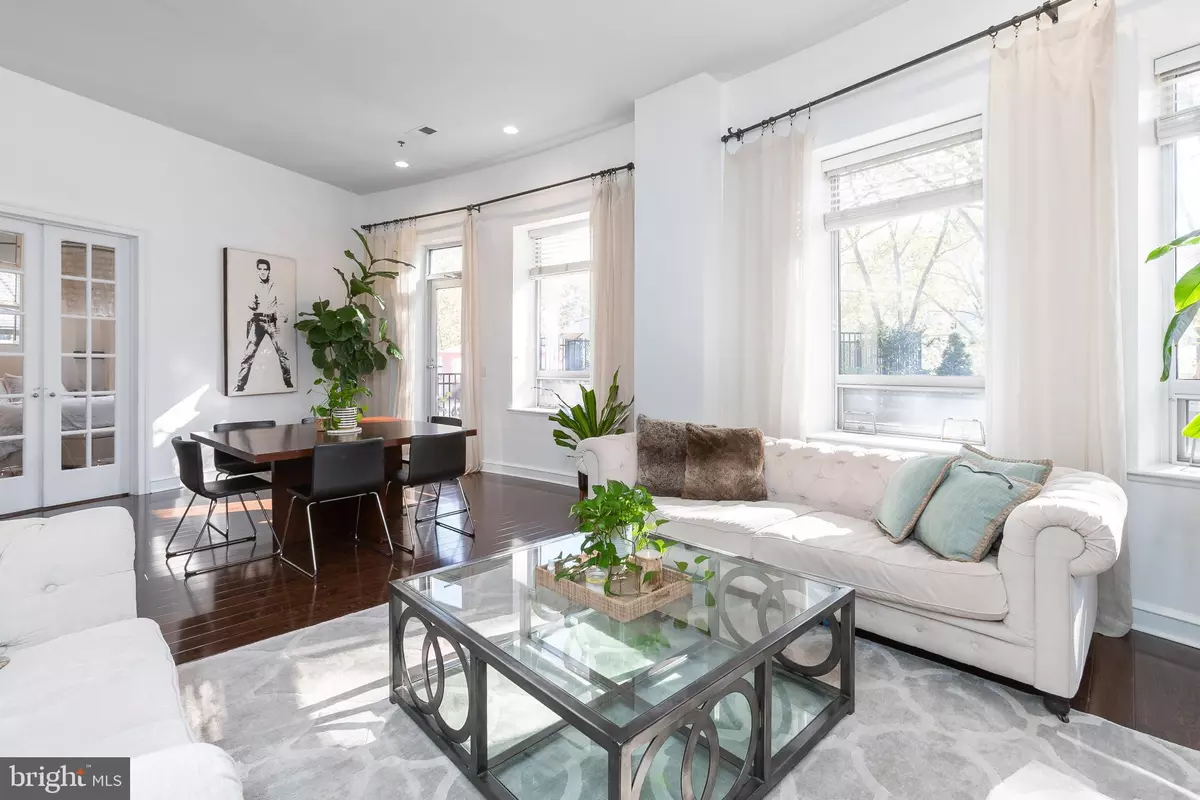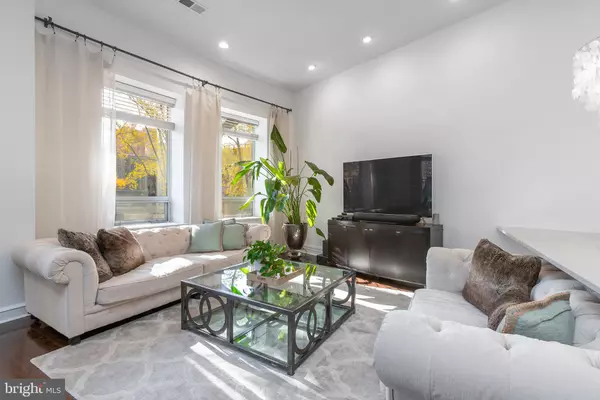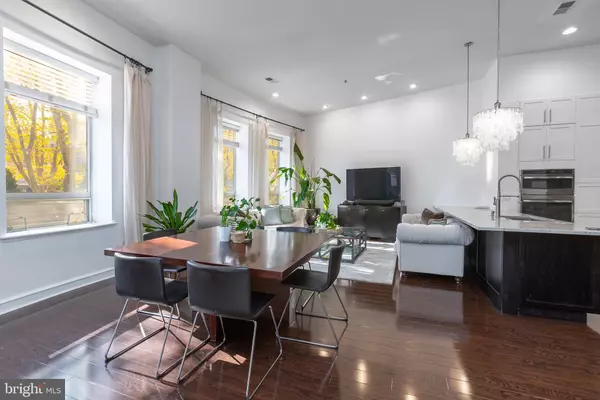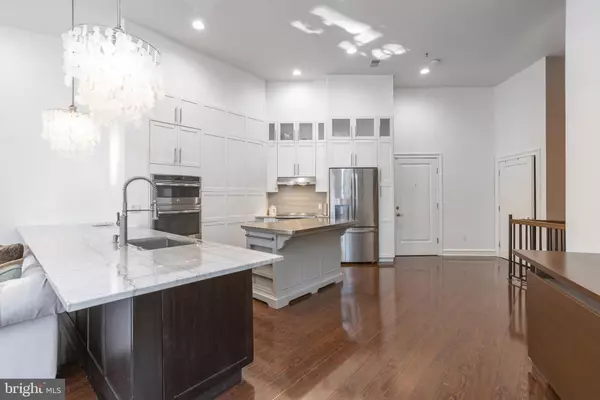$561,000
$539,000
4.1%For more information regarding the value of a property, please contact us for a free consultation.
3 Beds
2 Baths
2,122 SqFt
SOLD DATE : 12/18/2020
Key Details
Sold Price $561,000
Property Type Condo
Sub Type Condo/Co-op
Listing Status Sold
Purchase Type For Sale
Square Footage 2,122 sqft
Price per Sqft $264
Subdivision Old City
MLS Listing ID PAPH952036
Sold Date 12/18/20
Style Unit/Flat
Bedrooms 3
Full Baths 2
Condo Fees $1,162/mo
HOA Y/N N
Abv Grd Liv Area 2,122
Originating Board BRIGHT
Year Built 1970
Annual Tax Amount $6,127
Tax Year 2020
Lot Dimensions 0.00 x 0.00
Property Description
Welcome to 201 N 8th St #103. This stunning 3-bedroom, 2 bath contemporary style home is located in the heart of the MetroClub Community. Start your tour in the bright and airy main level where features include recessed lighting, hardwood flooring, and massive windows that bathe the room in abundant natural light. A stunning chef's kitchen awaits you featuring granite countertops, stainless steel appliances, stone backsplash, double oven, large center island, and an array of cabinetry that extends up to the high ceilings. The first floor Master bedroom also features include lots of windows, hardwood floors, and en suite bathroom. Step into the luxurious master bathroom featuring dual vanities with granite countertops, tile flooring, recessed lighting, and an oversized mirror stretching the length of the vanities. Step outside and prepare to be amazed at massive 1100 square-foot patio highlighted with relaxing views, immaculate hardscaping, and easy access to the in-ground community swimming pool. Descend the staircase into the spacious lower level complete with a family room featuring recessed lighting, ceiling fan, high ceilings, and crown molding. Additionally, the lower lever offers 2 generously sized bedrooms one includes a beautiful and expansive walk in closet A large updated full bathroom with a douuble sink vanity is conveniently located next to the lower level bedrooms. The MetroClub Condominiums provide 24-hour front desk service, outdoor heated pool with spa, and a state-of-the are fitness center. Natural greenery surrounds the building and is an easy walk across the street to Franklin Square Park, Reading Terminal Market, nightlife, art galleries, boutiques, museums, and Philly's great historic sites! This stunning property is great for those seeking a luxurious, urban retreat in the heart of Philadelphia. Make your appointment today!
Location
State PA
County Philadelphia
Area 19106 (19106)
Zoning CMX4
Rooms
Main Level Bedrooms 1
Interior
Hot Water Other
Heating Forced Air
Cooling Central A/C
Equipment Dryer, Washer
Appliance Dryer, Washer
Heat Source Electric
Laundry Basement
Exterior
Garage Spaces 1.0
Amenities Available Fitness Center, Pool - Outdoor, Other, Tot Lots/Playground
Water Access N
Accessibility None
Total Parking Spaces 1
Garage N
Building
Story 2
Unit Features Hi-Rise 9+ Floors
Sewer Public Septic
Water Public
Architectural Style Unit/Flat
Level or Stories 2
Additional Building Above Grade, Below Grade
New Construction N
Schools
School District The School District Of Philadelphia
Others
Senior Community No
Tax ID 888036785
Ownership Fee Simple
SqFt Source Assessor
Acceptable Financing Cash, Conventional, FHA, VA
Listing Terms Cash, Conventional, FHA, VA
Financing Cash,Conventional,FHA,VA
Special Listing Condition Standard
Read Less Info
Want to know what your home might be worth? Contact us for a FREE valuation!

Our team is ready to help you sell your home for the highest possible price ASAP

Bought with Robin Nahama • Keller Williams Realty - Cherry Hill
"My job is to find and attract mastery-based agents to the office, protect the culture, and make sure everyone is happy! "







