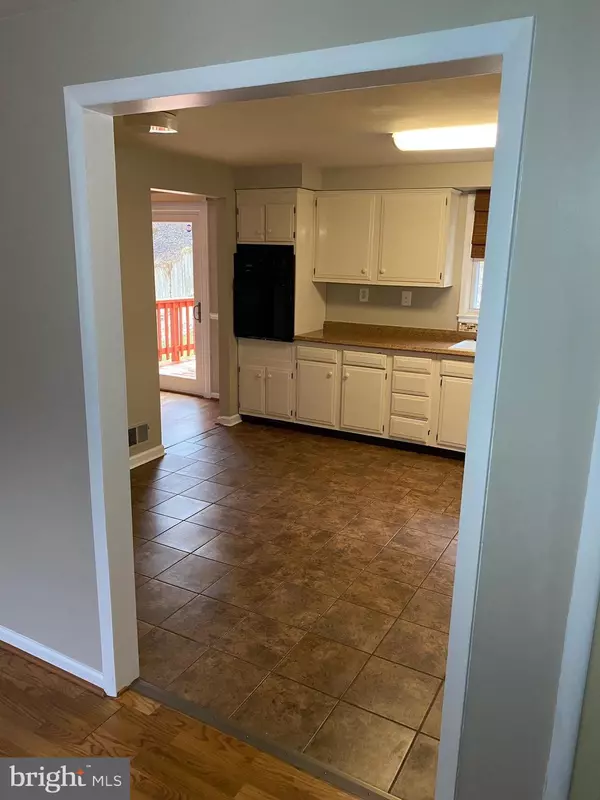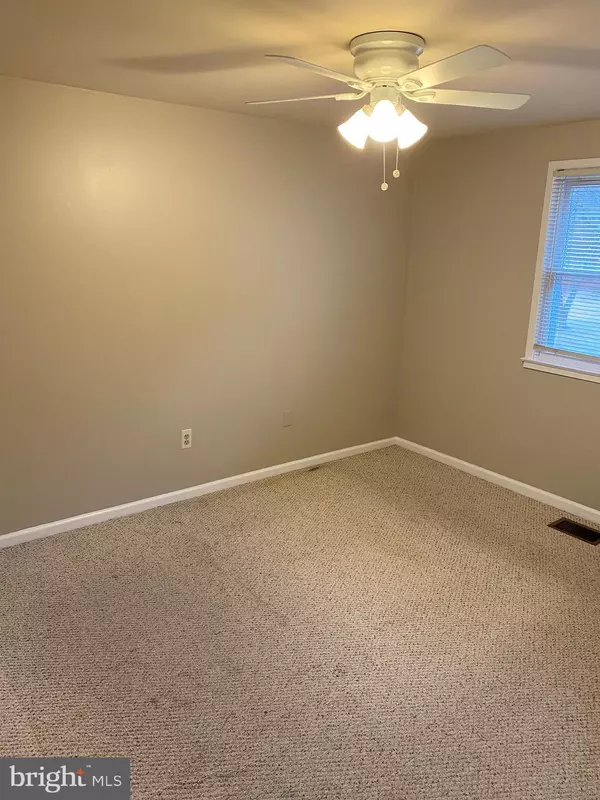$355,000
$355,000
For more information regarding the value of a property, please contact us for a free consultation.
3 Beds
3 Baths
1,300 SqFt
SOLD DATE : 04/26/2021
Key Details
Sold Price $355,000
Property Type Single Family Home
Sub Type Detached
Listing Status Sold
Purchase Type For Sale
Square Footage 1,300 sqft
Price per Sqft $273
Subdivision Marlton
MLS Listing ID MDPG594268
Sold Date 04/26/21
Style Traditional
Bedrooms 3
Full Baths 3
HOA Fees $7/ann
HOA Y/N Y
Abv Grd Liv Area 1,300
Originating Board BRIGHT
Year Built 1971
Annual Tax Amount $4,111
Tax Year 2021
Lot Size 0.379 Acres
Acres 0.38
Lot Dimensions 0.3790
Property Description
Back on the market! Financing fell through. Charming 3 Br/3 Ba home with recent updates to flooring, finishes and appliances. Spacious family room with fireplace, full bath and laundry on main level. 2nd level features an eat-in kitchen with pantry closet, open floor plan for dining and living room, master bedroom with full bath and 2 additional bedrooms and a hall bath. Sliding doors walk out to a lovely deck for grilling and entertaining that overlooks a huge yard with open space beyond the property line. You will find plenty of room in the 2 level shed for storage and the garage is big enough for a car plus lots of room for additional storage. The Marlton neighborhood is ideal for commuting to DC or Baltimore and shopping and restaurants are within walking distance. Marlton golf course and clubhouse are under renovation and new management and the community features a pool, several parks and walking trails throughout. Come take a look at what Marlton has to offer. This house will not last long!
Location
State MD
County Prince Georges
Zoning RR
Rooms
Basement Other
Main Level Bedrooms 3
Interior
Hot Water Electric
Heating Heat Pump(s)
Cooling Central A/C
Flooring Hardwood, Carpet
Fireplaces Number 1
Fireplace Y
Heat Source Electric
Exterior
Parking Features Garage - Front Entry
Garage Spaces 2.0
Water Access N
Roof Type Shingle
Accessibility None
Attached Garage 2
Total Parking Spaces 2
Garage Y
Building
Story 2
Sewer Public Sewer
Water Public
Architectural Style Traditional
Level or Stories 2
Additional Building Above Grade, Below Grade
New Construction N
Schools
Elementary Schools Mattaponi
Middle Schools Gwynn Park
High Schools Frederick Douglass
School District Prince George'S County Public Schools
Others
Senior Community No
Tax ID 17151728757
Ownership Fee Simple
SqFt Source Assessor
Acceptable Financing Cash, Conventional, FHA, VA
Horse Property N
Listing Terms Cash, Conventional, FHA, VA
Financing Cash,Conventional,FHA,VA
Special Listing Condition Standard
Read Less Info
Want to know what your home might be worth? Contact us for a FREE valuation!

Our team is ready to help you sell your home for the highest possible price ASAP

Bought with Akinola Akinselure • United Real Estate HomeSource
"My job is to find and attract mastery-based agents to the office, protect the culture, and make sure everyone is happy! "







