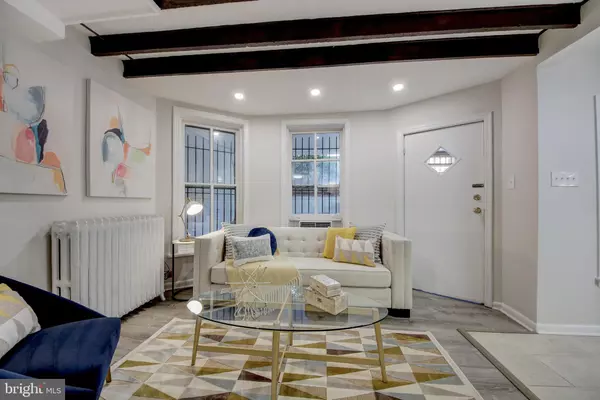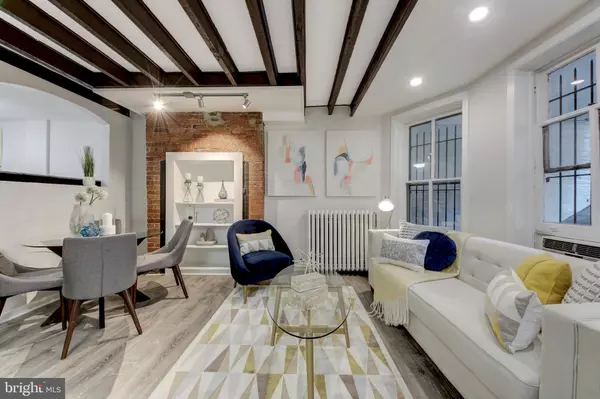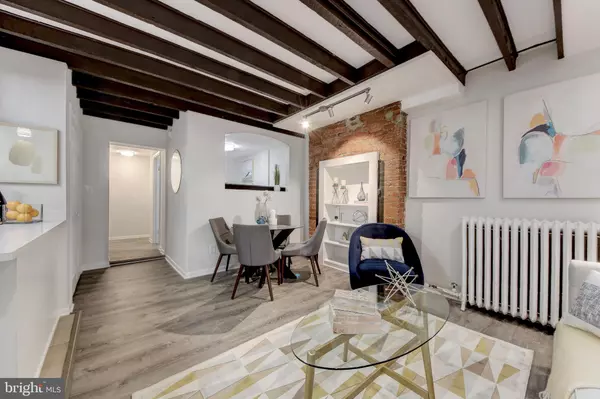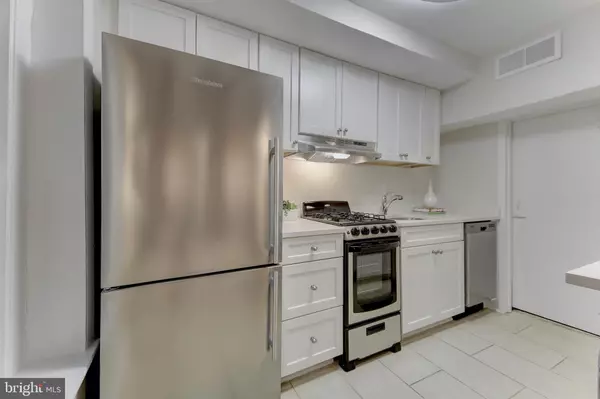$255,000
$250,000
2.0%For more information regarding the value of a property, please contact us for a free consultation.
1 Bath
434 SqFt
SOLD DATE : 10/15/2021
Key Details
Sold Price $255,000
Property Type Condo
Sub Type Condo/Co-op
Listing Status Sold
Purchase Type For Sale
Square Footage 434 sqft
Price per Sqft $587
Subdivision Old City #2
MLS Listing ID DCDC2008632
Sold Date 10/15/21
Style Victorian,Unit/Flat
Full Baths 1
Condo Fees $263/mo
HOA Y/N N
Abv Grd Liv Area 434
Originating Board BRIGHT
Year Built 1885
Annual Tax Amount $2,190
Tax Year 2020
Property Description
Located in the heart of Dupont Circle, The Harmony House Condominium allows this buyer to live like a true Washingtonian. Be the first to live in this delightful, newly renovated studio with sleeping alcove and one bathroom that has been thoughtfully designed to make the most of this 434 square foot space. ------
Upon entering unit G-4, the hallway leads to a wonderful living area and completely renovated open plan kitchen with an eat-in peninsula that features new Quartz Counters, new stainless steel appliances and ceramic tile floor! The living/dining area hosts large windows that allow northern light into the unit. ------
There is a sleeping alcove located right off the main hallway with a window opening in the wall that allows for natural light to come through from the living area. The ceramic bathroom is located right across the hall. ------
This unit also has a lovely and private back patio area that is accessible through the living area that is perfect for enjoying the outside. ------
The liveliness of Dupont Circle and all its offerings are right around the corner. There are a plethora of shops and restaurants within a block radius of this unit. It is also convenient to multiple grocery and convenience stores. Harmony House Condominium is a quick walk to the Dupont Circle Metro, making this an amazing location for any urban dweller!
Location
State DC
County Washington
Zoning RA-8
Direction South
Rooms
Other Rooms Living Room, Kitchen, Den
Basement Daylight, Partial, Front Entrance, Fully Finished, Full, Heated, Improved, Interior Access, Outside Entrance, Rear Entrance, Walkout Level, Windows
Interior
Interior Features Built-Ins, Flat, Floor Plan - Open, Recessed Lighting, Combination Dining/Living, Dining Area, Exposed Beams, Kitchen - Galley, Upgraded Countertops
Hot Water Natural Gas
Heating Radiator
Cooling Window Unit(s)
Flooring Laminate Plank, Ceramic Tile, Laminated
Equipment Stainless Steel Appliances, Oven/Range - Gas, Dishwasher, Disposal, Range Hood, Refrigerator
Furnishings No
Fireplace N
Appliance Stainless Steel Appliances, Oven/Range - Gas, Dishwasher, Disposal, Range Hood, Refrigerator
Heat Source Natural Gas
Laundry Shared, Common, Basement, Has Laundry, Lower Floor
Exterior
Exterior Feature Patio(s)
Utilities Available Cable TV Available, Electric Available, Natural Gas Available, Phone Available, Sewer Available, Water Available
Amenities Available Common Grounds, Laundry Facilities
Water Access N
View Street
Roof Type Unknown
Street Surface Black Top,Paved
Accessibility None
Porch Patio(s)
Road Frontage State, City/County, Public
Garage N
Building
Lot Description Front Yard, Landscaping, Premium, Rear Yard
Story 1
Unit Features Garden 1 - 4 Floors
Foundation Permanent
Sewer Public Sewer
Water Public
Architectural Style Victorian, Unit/Flat
Level or Stories 1
Additional Building Above Grade, Below Grade
Structure Type Dry Wall
New Construction N
Schools
Elementary Schools Ross
Middle Schools Francis - Stevens
High Schools Cardozo Education Campus
School District District Of Columbia Public Schools
Others
Pets Allowed Y
HOA Fee Include Water,Trash,Electricity,Air Conditioning,Common Area Maintenance,Ext Bldg Maint,Lawn Maintenance,Management,Sewer
Senior Community No
Tax ID 0155//2107
Ownership Condominium
Security Features Main Entrance Lock
Acceptable Financing Cash, Conventional
Listing Terms Cash, Conventional
Financing Cash,Conventional
Special Listing Condition Standard
Pets Allowed Cats OK, Dogs OK, Number Limit, Size/Weight Restriction
Read Less Info
Want to know what your home might be worth? Contact us for a FREE valuation!

Our team is ready to help you sell your home for the highest possible price ASAP

Bought with Cesar E Monteverde • Samson Properties
"My job is to find and attract mastery-based agents to the office, protect the culture, and make sure everyone is happy! "







