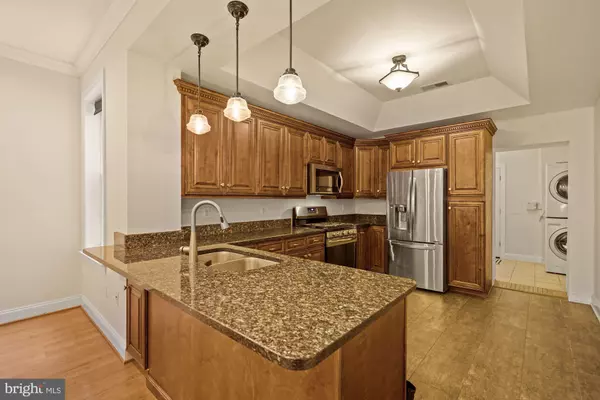$930,000
$925,000
0.5%For more information regarding the value of a property, please contact us for a free consultation.
4 Beds
3 Baths
2,337 SqFt
SOLD DATE : 08/06/2021
Key Details
Sold Price $930,000
Property Type Townhouse
Sub Type Interior Row/Townhouse
Listing Status Sold
Purchase Type For Sale
Square Footage 2,337 sqft
Price per Sqft $397
Subdivision Park View
MLS Listing ID DCDC2002452
Sold Date 08/06/21
Style Victorian
Bedrooms 4
Full Baths 2
Half Baths 1
HOA Y/N N
Abv Grd Liv Area 1,558
Originating Board BRIGHT
Year Built 1909
Annual Tax Amount $6,295
Tax Year 2020
Lot Size 1,834 Sqft
Acres 0.04
Property Description
While the Columbia Heights neighborhood was settled more than a century ago, its popularity has risen significantly in the last decade due to the interest in its superb stock of fine residential architecture including generously-proportioned townhouses and gardens, its proximity to numerous amenities, and the rich cultural environment of this and other contiguous neighborhoods such as Park View. In addition to the many elegant townhouses in Columbia Heights, there are a number of civic and commercial buildings which date to the late 19th century. Like many of its handsome neighbors, this residence offers a strong period exterior combined with a beautifully-renovated contemporary interior. The first floor is set off by a large living room with a view onto Sherman Avenue. A dining room, renovated kitchen, powder room, and laundry room comprise the public rooms. Access to the garden and garage are found just beyond the laundry room. The second floor offers a spacious principal bedroom, two guest bedrooms, and a recently-renovated bathroom. The professionally landscaped garden is found on top of the garage. It is an oasis which is private, serene, and perfect for enjoying on ones own, or sharing with guests. Rooftop solar panels and other greenfeatures offer considerable cost-savings annually. There is a separate room off of the garage which could also be used as storage, a workshop, garden shed, or finished as a home office. The lower level is a separate au pair suite including one bedroom, a full bathroom, and kitchen. It could also be used as additional living space or a separate office. The location is perfect for anyone wanting to take advantage of the many new nearby restaurants and amenities. It is one block from more than a dozen restaurants and wine and beer gardens, including 11th Street's multiple Michelin-acclaimed restaurants and cafs. It is also walking distance to the new Whole Foods and is only four blocks to Metro and one block to a Capital Bikeshare station.
Location
State DC
County Washington
Zoning SEE DCOZ
Rooms
Basement Front Entrance, Fully Finished, Rear Entrance
Interior
Hot Water Natural Gas
Heating Forced Air
Cooling Central A/C
Heat Source Natural Gas
Exterior
Parking Features Additional Storage Area, Garage - Rear Entry, Oversized
Garage Spaces 1.0
Water Access N
Accessibility None
Total Parking Spaces 1
Garage Y
Building
Story 2
Sewer Public Sewer
Water Public
Architectural Style Victorian
Level or Stories 2
Additional Building Above Grade, Below Grade
New Construction N
Schools
School District District Of Columbia Public Schools
Others
Senior Community No
Tax ID 2845//0092
Ownership Fee Simple
SqFt Source Assessor
Special Listing Condition Standard
Read Less Info
Want to know what your home might be worth? Contact us for a FREE valuation!

Our team is ready to help you sell your home for the highest possible price ASAP

Bought with Stephen Gaich • Compass
"My job is to find and attract mastery-based agents to the office, protect the culture, and make sure everyone is happy! "







