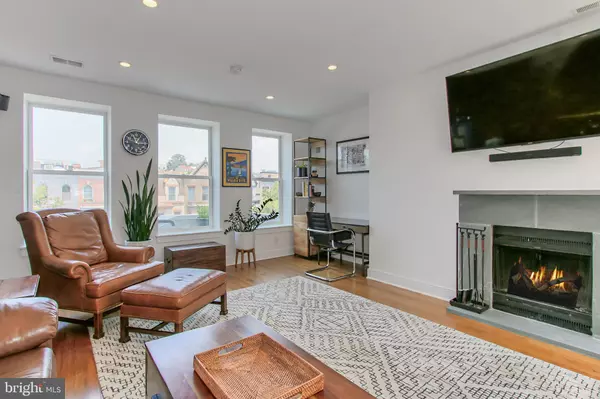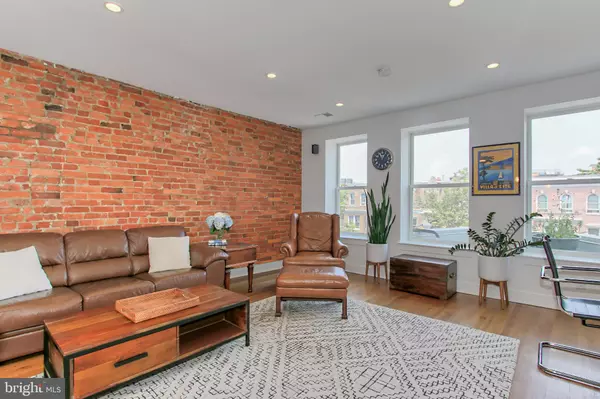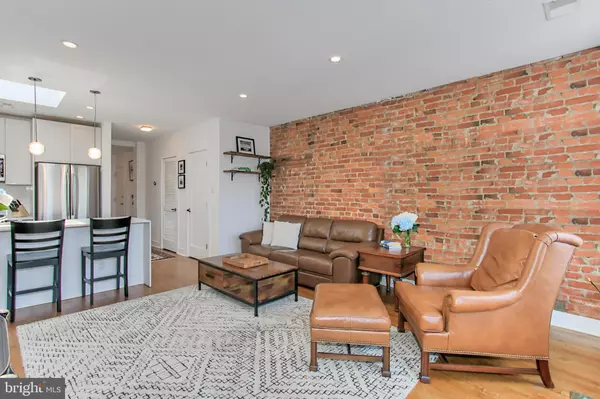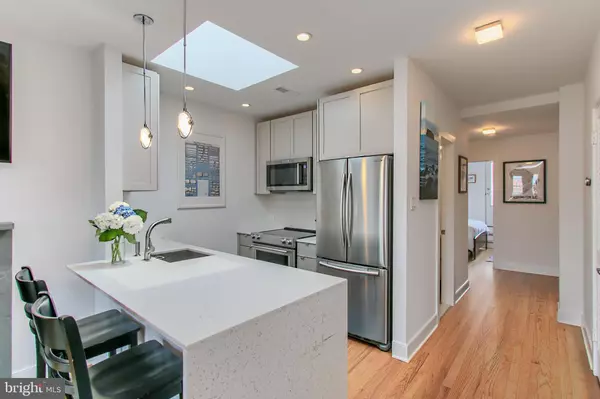$646,300
$629,000
2.8%For more information regarding the value of a property, please contact us for a free consultation.
1 Bed
1 Bath
795 SqFt
SOLD DATE : 08/16/2021
Key Details
Sold Price $646,300
Property Type Condo
Sub Type Condo/Co-op
Listing Status Sold
Purchase Type For Sale
Square Footage 795 sqft
Price per Sqft $812
Subdivision Old City #2
MLS Listing ID DCDC2004674
Sold Date 08/16/21
Style Victorian
Bedrooms 1
Full Baths 1
Condo Fees $171/mo
HOA Y/N N
Abv Grd Liv Area 795
Originating Board BRIGHT
Year Built 1905
Annual Tax Amount $4,534
Tax Year 2020
Property Description
OPEN SUNDAY 1-3 SENSATIONAL NEW PENTHOUSE LISTING!
OFFERS: Please submit any and all offers by Monday, July 19 by 4 PM. Thank you.
Conveniently located in the heart of Washington, near Metro, the vibrant U Street corridor and DCs hot restaurant scene, yet situated in a boutique rowhouse, this pristine, stylish one-bedroom, one bathroom penthouse blends modern-day features such as an open floor-plan, hardwood floors, and a Nest Thermostat with charming characteristics including exposed brick and a wood-burning fireplace. The generous living and dining areas showcase a gourmet kitchen with iced white quartz waterfall countertops, stainless steel appliances and large breakfast bar, and offer long leafy views and city vistas. The bright, south facing bedroom features a two spacious, custom California closets, and gives way to the expansive private terrace. The bathroom is newly renovated. Amenities include an in-unit washer/dryer and ample storage. This spectacular penthouse defines extraordinary urban living.
Location
State DC
County Washington
Zoning RESIDENITAL
Rooms
Other Rooms Living Room, Primary Bedroom, Kitchen, Foyer, Laundry, Full Bath
Main Level Bedrooms 1
Interior
Interior Features Breakfast Area, Combination Kitchen/Dining, Combination Kitchen/Living, Combination Dining/Living, Entry Level Bedroom, Family Room Off Kitchen, Floor Plan - Open, Intercom, Kitchen - Eat-In, Kitchen - Gourmet, Pantry, Recessed Lighting, Skylight(s), Soaking Tub, Tub Shower, Upgraded Countertops, Walk-in Closet(s), Wood Floors
Hot Water Electric
Heating Heat Pump(s)
Cooling Heat Pump(s), Central A/C
Flooring Hardwood
Fireplaces Number 1
Fireplaces Type Screen, Wood, Mantel(s)
Equipment Built-In Microwave, Built-In Range, Dishwasher, Disposal, Dryer - Front Loading, Stainless Steel Appliances, Refrigerator, Oven/Range - Electric, Microwave, Intercom, Washer - Front Loading, Washer/Dryer Stacked, Water Heater
Furnishings No
Fireplace Y
Window Features Skylights
Appliance Built-In Microwave, Built-In Range, Dishwasher, Disposal, Dryer - Front Loading, Stainless Steel Appliances, Refrigerator, Oven/Range - Electric, Microwave, Intercom, Washer - Front Loading, Washer/Dryer Stacked, Water Heater
Heat Source Electric
Laundry Washer In Unit, Dryer In Unit
Exterior
Exterior Feature Terrace
Utilities Available Cable TV Available, Electric Available, Phone Available
Amenities Available None
Water Access N
View City
Accessibility None
Porch Terrace
Garage N
Building
Story 1
Unit Features Garden 1 - 4 Floors
Sewer Public Sewer
Water Public
Architectural Style Victorian
Level or Stories 1
Additional Building Above Grade, Below Grade
Structure Type Brick,Dry Wall
New Construction N
Schools
School District District Of Columbia Public Schools
Others
Pets Allowed Y
HOA Fee Include Insurance,Reserve Funds,Sewer,Water,Trash
Senior Community No
Tax ID 0151//2336
Ownership Condominium
Security Features Intercom,Carbon Monoxide Detector(s),Smoke Detector
Horse Property N
Special Listing Condition Standard
Pets Allowed No Pet Restrictions
Read Less Info
Want to know what your home might be worth? Contact us for a FREE valuation!

Our team is ready to help you sell your home for the highest possible price ASAP

Bought with Rebecca Weiner • Compass
"My job is to find and attract mastery-based agents to the office, protect the culture, and make sure everyone is happy! "







