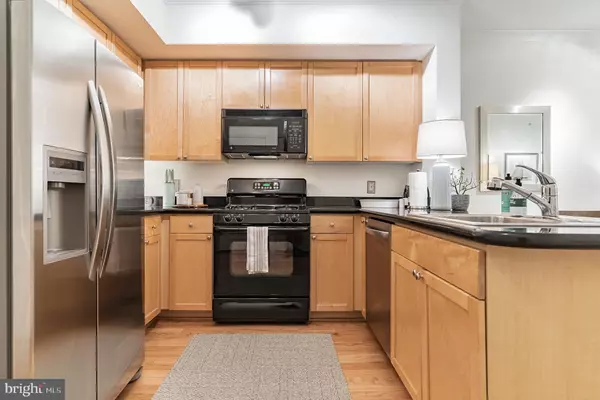$503,000
$499,900
0.6%For more information regarding the value of a property, please contact us for a free consultation.
1 Bed
1 Bath
642 SqFt
SOLD DATE : 04/15/2022
Key Details
Sold Price $503,000
Property Type Condo
Sub Type Condo/Co-op
Listing Status Sold
Purchase Type For Sale
Square Footage 642 sqft
Price per Sqft $783
Subdivision Old City #2
MLS Listing ID DCDC2040776
Sold Date 04/15/22
Style Unit/Flat
Bedrooms 1
Full Baths 1
Condo Fees $466/mo
HOA Y/N N
Abv Grd Liv Area 642
Originating Board BRIGHT
Year Built 2003
Annual Tax Amount $3,781
Tax Year 2021
Property Description
This fabulous 1-bed/1-bath residence checks all the boxes: sunny, private outdoor space; assigned garage parking; abundant storage; beautiful finishes; and an amenity-rich building in an unbeatable location. Conveniently located on the mezzanine level for an easy in and out--perfect for pet owners!--unit M08 welcomes you with a charming entrance complete with coat closet and stacked washer/dryer. To your left, a cheerful kitchen, offering warm wood cabinetry, breakfast bar, roomy pantry and granite countertops. The open, well-lit living space has more than enough room for a guest-worthy dining area. And the gallery-style lighting lets you highlight your art collection or light up the freshly-painted walls. Through the sliding glass doors and out on the patio, you'll enjoy lush courtyard views--a perfect spot for sipping morning coffee or evening wine or working the day away. The bedroom is large enough for a king-sized bed and cozy with soft-under-foot carpet. Adjacent to the bedroom, you have a very large bathroom with tub/shower and a large vanity with a single sink (but large enough for two, if you prefer). Keeping up the theme of "large", the closet is just that with great built-in storage. Complete the experience with assigned garage parking (space G2-24), self-contained HVAC (not a convector or shared system), staffed front desk, a fitness center to shame all others, a comfortable club room that can be reserved for private or work-related events, two common outdoor patio areas and a Walk Score of 97 and a Bike Score of 95, and the only question you'll be asking yourself is why you haven't started packing already! Just steps to all the conveniences of Logan Circle, including Whole Foods, Vida Fitness, Le Diplomate and all your other favorite restaurants and neighborhood hot spots, this is a fantastic home not to be missed!
Location
State DC
County Washington
Zoning RA-5
Rooms
Main Level Bedrooms 1
Interior
Interior Features Kitchen - Gourmet, Breakfast Area, Combination Kitchen/Living, Primary Bath(s), Upgraded Countertops, Crown Moldings, Window Treatments, Wood Floors, Floor Plan - Open, Carpet, Combination Dining/Living, Combination Kitchen/Dining, Dining Area, Entry Level Bedroom, Family Room Off Kitchen, Flat, Pantry, Sprinkler System, Tub Shower, Walk-in Closet(s)
Hot Water Natural Gas
Heating Forced Air
Cooling Central A/C
Flooring Wood, Tile/Brick, Partially Carpeted, Engineered Wood, Ceramic Tile
Equipment Dishwasher, Disposal, Dryer, Freezer, Microwave, Oven/Range - Gas, Refrigerator, Stove, Washer, Washer/Dryer Stacked, Built-In Microwave, Dryer - Electric, Dryer - Front Loading, Dual Flush Toilets, Icemaker, Oven - Self Cleaning, Oven - Single, Stainless Steel Appliances, Water Heater
Furnishings Partially
Fireplace N
Window Features Double Pane,Insulated,Screens
Appliance Dishwasher, Disposal, Dryer, Freezer, Microwave, Oven/Range - Gas, Refrigerator, Stove, Washer, Washer/Dryer Stacked, Built-In Microwave, Dryer - Electric, Dryer - Front Loading, Dual Flush Toilets, Icemaker, Oven - Self Cleaning, Oven - Single, Stainless Steel Appliances, Water Heater
Heat Source Electric
Laundry Dryer In Unit, Has Laundry, Main Floor, Washer In Unit
Exterior
Exterior Feature Deck(s), Patio(s), Enclosed, Terrace
Parking Features Basement Garage, Covered Parking, Garage - Rear Entry, Inside Access, Underground
Garage Spaces 1.0
Utilities Available Cable TV Available, Electric Available, Natural Gas Available, Phone Available, Sewer Available, Water Available
Amenities Available Community Center, Concierge, Elevator, Exercise Room, Extra Storage, Meeting Room, Party Room, Security, Bar/Lounge, Common Grounds, Fitness Center, Picnic Area, Reserved/Assigned Parking
Water Access N
View Courtyard
Accessibility None
Porch Deck(s), Patio(s), Enclosed, Terrace
Attached Garage 1
Total Parking Spaces 1
Garage Y
Building
Story 1
Unit Features Hi-Rise 9+ Floors
Sewer Public Sewer
Water Public
Architectural Style Unit/Flat
Level or Stories 1
Additional Building Above Grade, Below Grade
Structure Type Dry Wall
New Construction N
Schools
School District District Of Columbia Public Schools
Others
Pets Allowed Y
HOA Fee Include Common Area Maintenance,Custodial Services Maintenance,Management,Insurance,Reserve Funds,Sewer,Snow Removal,Trash,Water,Recreation Facility,Parking Fee,Lawn Maintenance,Health Club,Ext Bldg Maint
Senior Community No
Tax ID 0210//2085
Ownership Condominium
Security Features Desk in Lobby,Fire Detection System,Main Entrance Lock,Monitored,Security System,Smoke Detector,Sprinkler System - Indoor
Special Listing Condition Standard
Pets Allowed Cats OK, Dogs OK
Read Less Info
Want to know what your home might be worth? Contact us for a FREE valuation!

Our team is ready to help you sell your home for the highest possible price ASAP

Bought with Elvin Merlo • Compass
"My job is to find and attract mastery-based agents to the office, protect the culture, and make sure everyone is happy! "







