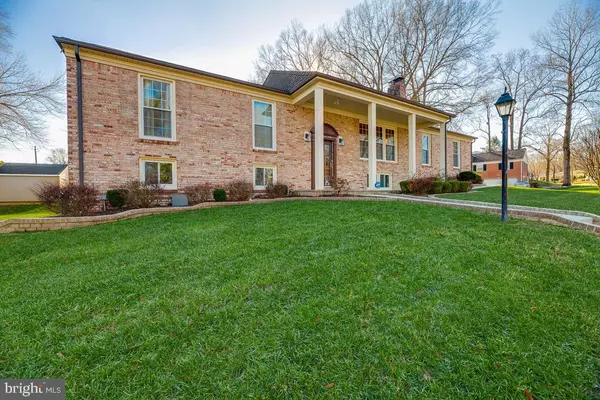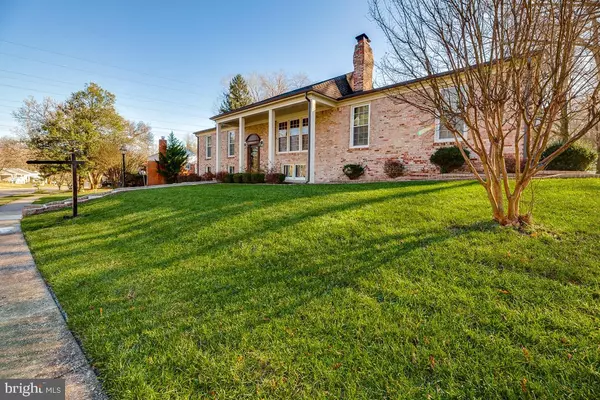$400,000
$385,000
3.9%For more information regarding the value of a property, please contact us for a free consultation.
5 Beds
3 Baths
2,800 SqFt
SOLD DATE : 01/29/2021
Key Details
Sold Price $400,000
Property Type Single Family Home
Sub Type Detached
Listing Status Sold
Purchase Type For Sale
Square Footage 2,800 sqft
Price per Sqft $142
Subdivision Marlton
MLS Listing ID MDPG591884
Sold Date 01/29/21
Style Split Foyer
Bedrooms 5
Full Baths 3
HOA Y/N N
Abv Grd Liv Area 1,400
Originating Board BRIGHT
Year Built 1968
Annual Tax Amount $4,049
Tax Year 2020
Lot Size 0.254 Acres
Acres 0.25
Property Description
Spacious, luxurious, and regal are words that describe this amazing home, situated in an attractive community! As you pull into the driveway of this grand home, park in the over sized garage, turn off your car, and step into a kitchen that even the most discerning home chef would be envious of. Be energized by the panoramic wall of windows that lets in an endearing amount of natural light. Enjoy multiple options for dining, be it casual dining on a stool at the breakfast bar, or set a more formal experience in the dining area that flanks the kitchen. When the meal is done, relax in the living room or head downstairs to the lounge/family room area, perfect for private time, or entertaining at home. Craving outdoor space? Well, no problem! Step out from the family room and on to an expansive patio, with plenty of room for grilling, lounging, and relaxing.
Location
State MD
County Prince Georges
Zoning RR
Rooms
Basement Fully Finished
Main Level Bedrooms 3
Interior
Interior Features Breakfast Area, Carpet, Combination Kitchen/Dining, Floor Plan - Traditional, Kitchen - Gourmet, Walk-in Closet(s), Window Treatments, Wine Storage, Wood Floors
Hot Water Natural Gas
Heating Forced Air
Cooling Central A/C
Fireplaces Number 1
Equipment Built-In Microwave, Dishwasher, Disposal, Dryer - Front Loading, Icemaker, Oven/Range - Gas, Refrigerator, Stove, Washer - Front Loading, Water Heater
Fireplace Y
Appliance Built-In Microwave, Dishwasher, Disposal, Dryer - Front Loading, Icemaker, Oven/Range - Gas, Refrigerator, Stove, Washer - Front Loading, Water Heater
Heat Source Natural Gas
Exterior
Parking Features Garage Door Opener, Garage - Side Entry, Additional Storage Area, Oversized
Garage Spaces 4.0
Water Access N
Accessibility None
Attached Garage 2
Total Parking Spaces 4
Garage Y
Building
Story 2
Sewer Public Sewer
Water Public
Architectural Style Split Foyer
Level or Stories 2
Additional Building Above Grade, Below Grade
New Construction N
Schools
School District Prince George'S County Public Schools
Others
Senior Community No
Tax ID 17151783471
Ownership Fee Simple
SqFt Source Assessor
Acceptable Financing Conventional, Cash, FHA
Listing Terms Conventional, Cash, FHA
Financing Conventional,Cash,FHA
Special Listing Condition Standard
Read Less Info
Want to know what your home might be worth? Contact us for a FREE valuation!

Our team is ready to help you sell your home for the highest possible price ASAP

Bought with Michelle F Hare • Fairfax Realty Elite
"My job is to find and attract mastery-based agents to the office, protect the culture, and make sure everyone is happy! "







