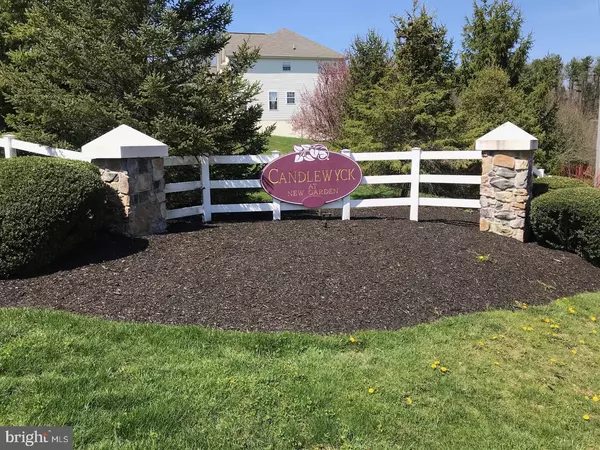$508,000
$529,900
4.1%For more information regarding the value of a property, please contact us for a free consultation.
4 Beds
5 Baths
6,017 SqFt
SOLD DATE : 04/29/2020
Key Details
Sold Price $508,000
Property Type Single Family Home
Sub Type Detached
Listing Status Sold
Purchase Type For Sale
Square Footage 6,017 sqft
Price per Sqft $84
Subdivision Candlewyck
MLS Listing ID PACT504172
Sold Date 04/29/20
Style Colonial
Bedrooms 4
Full Baths 4
Half Baths 1
HOA Fees $15
HOA Y/N Y
Abv Grd Liv Area 4,617
Originating Board BRIGHT
Year Built 2004
Annual Tax Amount $9,852
Tax Year 2019
Lot Size 0.343 Acres
Acres 0.34
Lot Dimensions 0.00 x 0.00
Property Description
Here's your opportunity to take advantage of super low interest rates! This beautiful home is located in the desirable Candlewyk development, has a finished basement AND an in-ground pool! If you are looking for a large home in Kennett School district, with a pool, than this is the only one on the market!! Freshly landscaped, this home has 4617 above ground sf and approximately 1400 below ground heated finished sf for over 6000 sf! Enter into the two story foyer with hardwood floors, beautiful staircase, and an open floor plan. To the right is the formal dining area with fabulous crown molding and wainscoting detail. To the left is a formal living room, with more crown molding. Powder room has been updated with tile floors, and new fixtures. Double doors lead to a convenient first floor office space. The large two story family room has a gas fireplace, and the massive eat in kitchen features cherry cabinets, granite counters, tile backsplash, gas stove, bar top seating, and huge windows that overlook the pool area. Sliding doors off of the kitchen lead to your maintenance free deck with vinyl railings. Also off of the kitchen is a huge walk in pantry, and convenient first floor laundry room with 48" sink, and a 3 car garage. Secondary rear stairs lead to the second floor from the kitchen. Second floor landing overlooks the first level, and has four bedrooms and 3 full bathrooms including the master suite with hardwood floors. Master has double walk in closets, double vanities, soaker tub and shower with glass sliding doors, and a toilet room. Second bedroom has its own full bath with new vanity and faucets. Bedrooms 3 and 4 share the hall bath with double vanity. Finished and heated basement offers a huge space to set up however you wish with sliders that lead directly to the in ground pool. There is another full bath on this level that is convenient for getting changed/showered after a dip in the pool! A tiled area features a new wet bar and island bar top for entertaining. Another room with double door entry can be used as a media room, pool table room, or in-home gym. You decide! Fresh paint throughout. This home has passed a stucco inspection, and all caulking recommendations have been made. This home is 5 minutes to downtown vibrant Kennett Square and Kennett High School. Convenient to Rte 1 and tax free Delaware! This home is not occupied and easy to show. Agent: If you are not doing your own showings, seller will open door for your buyers. Give a call Today to arrange!
Location
State PA
County Chester
Area New Garden Twp (10360)
Zoning R1
Rooms
Basement Daylight, Partial, Partially Finished, Poured Concrete, Walkout Level
Interior
Interior Features Breakfast Area, Butlers Pantry, Ceiling Fan(s), Chair Railings, Combination Kitchen/Dining, Combination Kitchen/Living, Crown Moldings, Double/Dual Staircase, Floor Plan - Open, Formal/Separate Dining Room, Kitchen - Eat-In, Kitchen - Island, Kitchen - Table Space, Primary Bath(s), Recessed Lighting, Store/Office, Upgraded Countertops, Wainscotting, Wet/Dry Bar, Wood Floors
Hot Water Natural Gas
Heating Forced Air, Programmable Thermostat, Zoned
Cooling Central A/C, Ceiling Fan(s), Programmable Thermostat, Zoned
Flooring Hardwood, Laminated, Tile/Brick
Fireplaces Number 1
Fireplaces Type Gas/Propane
Equipment Built-In Microwave, Cooktop, Dishwasher, Disposal, Dryer - Front Loading, Dryer - Gas, Oven - Double, Oven - Wall, Oven/Range - Electric, Water Heater
Fireplace Y
Window Features Vinyl Clad
Appliance Built-In Microwave, Cooktop, Dishwasher, Disposal, Dryer - Front Loading, Dryer - Gas, Oven - Double, Oven - Wall, Oven/Range - Electric, Water Heater
Heat Source Natural Gas
Exterior
Exterior Feature Deck(s)
Parking Features Garage - Side Entry, Garage Door Opener
Garage Spaces 3.0
Fence Rear
Pool In Ground
Utilities Available Cable TV, Electric Available, Natural Gas Available, Sewer Available, Water Available
Water Access N
View Trees/Woods
Roof Type Shingle
Street Surface Black Top
Accessibility None
Porch Deck(s)
Road Frontage Public
Attached Garage 3
Total Parking Spaces 3
Garage Y
Building
Lot Description Backs to Trees, Landscaping
Story 3+
Foundation Concrete Perimeter
Sewer Public Sewer
Water Public
Architectural Style Colonial
Level or Stories 3+
Additional Building Above Grade, Below Grade
Structure Type Dry Wall,9'+ Ceilings,2 Story Ceilings,Vaulted Ceilings
New Construction N
Schools
School District Kennett Consolidated
Others
HOA Fee Include Common Area Maintenance
Senior Community No
Tax ID 60-04 -0469
Ownership Fee Simple
SqFt Source Assessor
Security Features Security System,Smoke Detector,Window Grills
Acceptable Financing Cash, Conventional, VA, Private
Listing Terms Cash, Conventional, VA, Private
Financing Cash,Conventional,VA,Private
Special Listing Condition Standard
Read Less Info
Want to know what your home might be worth? Contact us for a FREE valuation!

Our team is ready to help you sell your home for the highest possible price ASAP

Bought with Non Member • Non Subscribing Office
"My job is to find and attract mastery-based agents to the office, protect the culture, and make sure everyone is happy! "







