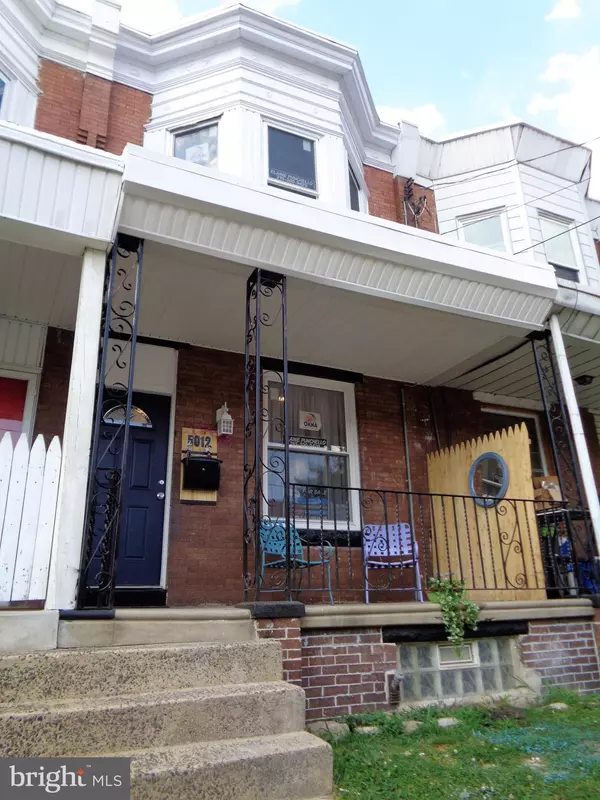$170,000
$167,500
1.5%For more information regarding the value of a property, please contact us for a free consultation.
3 Beds
2 Baths
1,102 SqFt
SOLD DATE : 09/29/2021
Key Details
Sold Price $170,000
Property Type Townhouse
Sub Type Interior Row/Townhouse
Listing Status Sold
Purchase Type For Sale
Square Footage 1,102 sqft
Price per Sqft $154
Subdivision Frankford
MLS Listing ID PAPH2006014
Sold Date 09/29/21
Style Contemporary,Traditional
Bedrooms 3
Full Baths 1
Half Baths 1
HOA Y/N N
Abv Grd Liv Area 1,102
Originating Board BRIGHT
Year Built 1925
Annual Tax Amount $1,089
Tax Year 2021
Lot Size 1,328 Sqft
Acres 0.03
Lot Dimensions 14.75 x 90.00
Property Description
BUY THIS HOME WITH LESS THAN $7,000 OUT OF POCKET & PAY ONLY $1,000 MONTHLY! See attached closing cost estimate for details! Totally renovated over 1,100 sqft spacious row with front porch on a street with parking on both sides. New roof, siding, flooring, bathrooms, kitchen, paint, drywall, trim, doors, gas heat with central air on programmable thermostat and more. Covered front porch with original wrought iron railings, new roof, soffit and capping offers a great place in the shade to relax. Enter through the new front door with stained glass accent into the massive open concept space you've been waiting for with views almost 60' back of luxurious finishes, Gray textured vinyl flooring, light gray walls, 10 recessed lights, repurposed cast iron antique newel post and 9 foot tall newly drywalled ceilings greet you. The spacious Great Room has a new 6 foot by 4 foot window allowing for natural light to shine in. The Kitchen, relocated to the middle of the home, has over 20 feet of upgraded gray cabinetry, gleaming granite counters and a matching island on wheels. Stainless electric smooth top oven and stove has a warming plate, stainless built-in microwave and a massive stainless modern farmhouse style 2 compartment sink you are sure to love has a stainless faucet with sprayer. The open Dining Area has dual windows, added gray cabinetry with pantry, granite counters and accent chalk board wall. The rear of the home has a Laundry Room with hook-ups in place, as well as a half Bath with large modern vanity and a really cool light fixture. Up the turned staircase are 3 Bedrooms and a full Bath, all with 9 foot ceilings. The oversized Master Bedroom has 3 bumped out windows, 2 closets including a walk-in closet, ceiling fan with light and wide crown moldings. The Second and Third Bedrooms are both very large, with new windows, new lighting and closets. All of these spaces have plush gray wall to wall carpeting, fresh light gray paint, new doors and bright white trim. The reconfigured full Hall Bathroom has Carrera marble tiling surrounding the deep soaking tub, a modern new vanity, tile flooring, and a color changing, bluetooth connecting exhaust fan in the ceiling. The Basement is full and has new steps, houses brand new economical forced air, natural gas fueled, heat and central air with brand new ductwork installed. All new electric in the electric box, multiple overhead lights, replaced sewer piping, and a total of 4 windows. The adorable rear yard is surrounded by wood privacy fencing with vine type flowers growing up it. This is your chance to own a like new construction home with all the space you need for a great value with super low taxes, playgrounds and shopping within walking distance. Just a mile off I-95, a few miles into Center City and close to bus stations, train stations and more. Seller is OK with Seller Assist! Time to make your dream come true!
Location
State PA
County Philadelphia
Area 19124 (19124)
Zoning RSA5
Direction East
Rooms
Other Rooms Dining Room, Primary Bedroom, Bedroom 2, Bedroom 3, Kitchen, Great Room, Laundry, Full Bath, Half Bath
Basement Full, Unfinished, Windows
Interior
Interior Features Breakfast Area, Built-Ins, Carpet, Ceiling Fan(s), Crown Moldings, Dining Area, Floor Plan - Open, Kitchen - Gourmet, Kitchen - Island, Pantry, Recessed Lighting, Soaking Tub, Tub Shower, Upgraded Countertops, Walk-in Closet(s)
Hot Water Electric
Heating Forced Air
Cooling Central A/C, Ceiling Fan(s)
Flooring Carpet, Ceramic Tile, Vinyl
Equipment Built-In Microwave, Built-In Range, Dishwasher, Dual Flush Toilets, Energy Efficient Appliances, Exhaust Fan, Oven/Range - Electric, Stainless Steel Appliances, Water Heater
Furnishings No
Fireplace N
Window Features Energy Efficient,Replacement,Screens,Vinyl Clad
Appliance Built-In Microwave, Built-In Range, Dishwasher, Dual Flush Toilets, Energy Efficient Appliances, Exhaust Fan, Oven/Range - Electric, Stainless Steel Appliances, Water Heater
Heat Source Natural Gas
Laundry Main Floor, Hookup
Exterior
Fence Rear, Privacy, Wood
Water Access N
Roof Type Flat,Tar/Gravel
Accessibility None
Garage N
Building
Lot Description Cleared, Front Yard, Interior, Rear Yard
Story 2
Sewer Public Sewer
Water Public
Architectural Style Contemporary, Traditional
Level or Stories 2
Additional Building Above Grade, Below Grade
Structure Type 9'+ Ceilings,Dry Wall,Plaster Walls
New Construction N
Schools
School District The School District Of Philadelphia
Others
Pets Allowed Y
Senior Community No
Tax ID 622393400
Ownership Fee Simple
SqFt Source Assessor
Security Features Main Entrance Lock,Smoke Detector
Acceptable Financing Cash, Conventional, FHA, FHA 203(b), FHA 203(k), VA
Horse Property N
Listing Terms Cash, Conventional, FHA, FHA 203(b), FHA 203(k), VA
Financing Cash,Conventional,FHA,FHA 203(b),FHA 203(k),VA
Special Listing Condition Standard
Pets Allowed No Pet Restrictions
Read Less Info
Want to know what your home might be worth? Contact us for a FREE valuation!

Our team is ready to help you sell your home for the highest possible price ASAP

Bought with Marta I Roman • RE/MAX Access
"My job is to find and attract mastery-based agents to the office, protect the culture, and make sure everyone is happy! "







