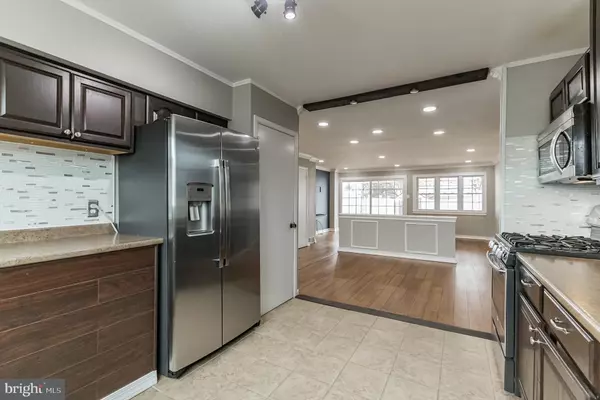$325,000
$290,000
12.1%For more information regarding the value of a property, please contact us for a free consultation.
3 Beds
2 Baths
1,296 SqFt
SOLD DATE : 04/14/2022
Key Details
Sold Price $325,000
Property Type Townhouse
Sub Type Interior Row/Townhouse
Listing Status Sold
Purchase Type For Sale
Square Footage 1,296 sqft
Price per Sqft $250
Subdivision Millbrook
MLS Listing ID PAPH2086422
Sold Date 04/14/22
Style Straight Thru
Bedrooms 3
Full Baths 1
Half Baths 1
HOA Y/N N
Abv Grd Liv Area 1,296
Originating Board BRIGHT
Year Built 1963
Annual Tax Amount $2,690
Tax Year 2022
Lot Size 1,903 Sqft
Acres 0.04
Lot Dimensions 18.00 x 106.00
Property Description
Welcome to 4103 Farmdale in Philadelphia's Millbrook Neighborhood. You are going to love this home! Step inside and you will immediately be drawn to the open floor plan, hardwood floors throughout, fresh paint and view of your fenced in back yard. The beautiful updated kitchen features stainless steel appliances, lots of cabinetry and tile backsplash. Steps from the kitchen you will find a large dining space , decorative knee wall and large family room with doors to a covered patio and yard with convenient shed for extra storage. Take a flight of steps to the second spacious floor. Here you will find a large updated bathroom with marble tile, pretty shower, new vanity and a skylight. The master bedroom has lots of closet space and light . Two additional bedrooms offer good size closets and views of the backyard. Need more space? This home delivers with a lower finished level complete with laundry, powder room, utility room and access to garage storage. So many updates for you to enjoy including replacement windows and newer roof, hot water heater, electric box and a/c. Hurry this one will not last!
Location
State PA
County Philadelphia
Area 19154 (19154)
Zoning RSA4
Rooms
Other Rooms Living Room, Dining Room, Bedroom 2, Bedroom 3, Kitchen, Bedroom 1, Great Room
Basement Partially Finished
Interior
Interior Features Kitchen - Eat-In, Pantry, Recessed Lighting
Hot Water Natural Gas
Heating Forced Air
Cooling Central A/C
Flooring Ceramic Tile, Hardwood, Marble
Equipment Built-In Microwave, Disposal, Dishwasher, Dryer, Oven/Range - Gas, Refrigerator, Stainless Steel Appliances, Washer
Fireplace N
Appliance Built-In Microwave, Disposal, Dishwasher, Dryer, Oven/Range - Gas, Refrigerator, Stainless Steel Appliances, Washer
Heat Source Natural Gas
Laundry Lower Floor
Exterior
Exterior Feature Patio(s)
Garage Spaces 2.0
Water Access N
Roof Type Flat
Accessibility None
Porch Patio(s)
Total Parking Spaces 2
Garage N
Building
Lot Description Front Yard, Rear Yard
Story 2
Foundation Slab
Sewer Public Sewer
Water Public
Architectural Style Straight Thru
Level or Stories 2
Additional Building Above Grade, Below Grade
New Construction N
Schools
School District The School District Of Philadelphia
Others
Senior Community No
Tax ID 662603100
Ownership Fee Simple
SqFt Source Assessor
Special Listing Condition Standard
Read Less Info
Want to know what your home might be worth? Contact us for a FREE valuation!

Our team is ready to help you sell your home for the highest possible price ASAP

Bought with Moussa Lamah • Keller Williams Philadelphia
"My job is to find and attract mastery-based agents to the office, protect the culture, and make sure everyone is happy! "







