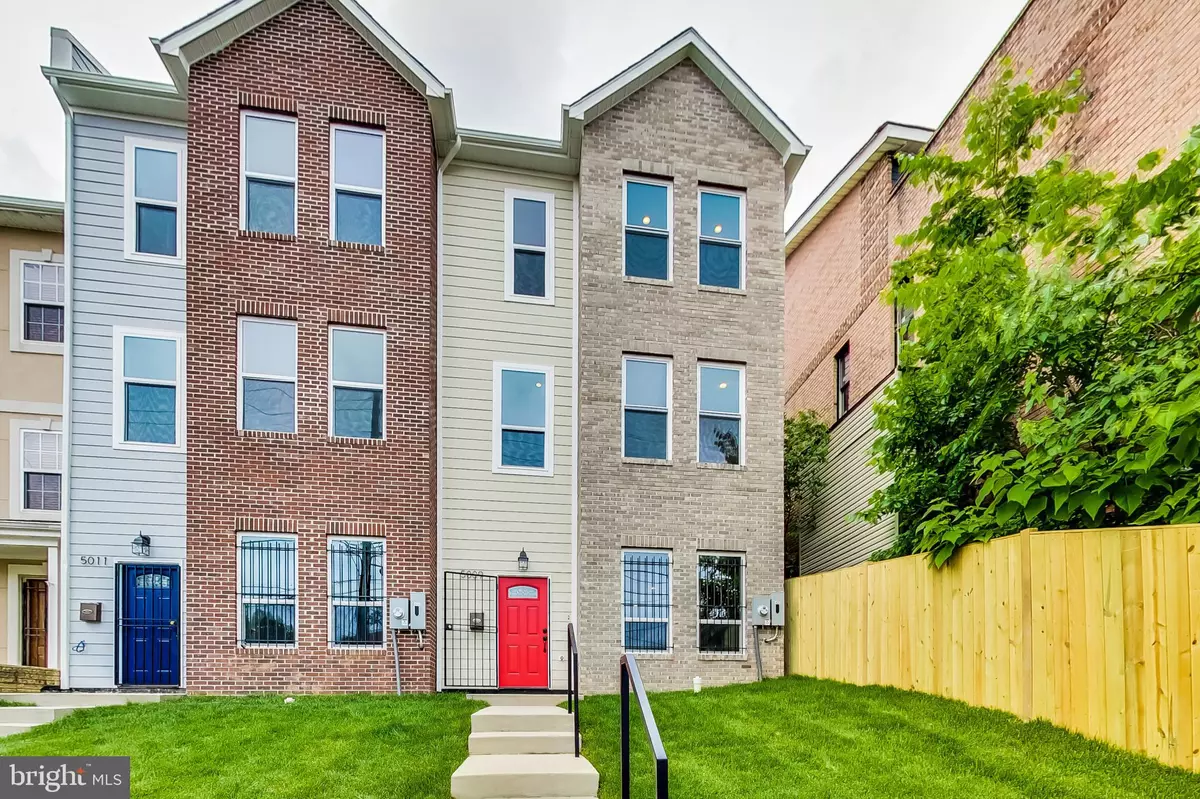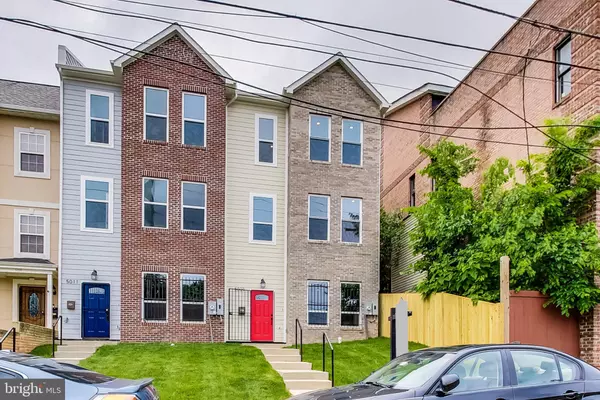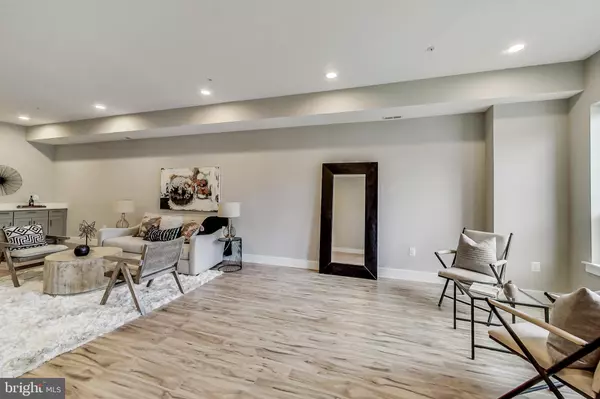$590,000
$599,000
1.5%For more information regarding the value of a property, please contact us for a free consultation.
4 Beds
4 Baths
2,793 SqFt
SOLD DATE : 10/28/2022
Key Details
Sold Price $590,000
Property Type Townhouse
Sub Type Interior Row/Townhouse
Listing Status Sold
Purchase Type For Sale
Square Footage 2,793 sqft
Price per Sqft $211
Subdivision Marshall Heights
MLS Listing ID DCDC2044664
Sold Date 10/28/22
Style Contemporary
Bedrooms 4
Full Baths 3
Half Baths 1
HOA Y/N N
Abv Grd Liv Area 2,793
Originating Board BRIGHT
Year Built 2022
Annual Tax Amount $1,074
Tax Year 2021
Lot Size 2,000 Sqft
Acres 0.05
Property Description
5009 and 5011 Astor Place SE brings two newly constructed townhouses to Marshall Heights. Each unit has 4 bedrooms, 3 full bathrooms, a half bath, dining room, living room and a family room with a wet bar. There is abundant space to entertain your family and friends! The private, fenced backyard has a raised planter bed for gardening. As well, there is a large storage room conveniently located on the main level. The kitchen has stainless-steel, Samsung appliances, a drawer microwave, dedicated ventilation hood, designer, two-tone cabinetry and quartz countertops. The primary bedroom suite offers multiple, large, light-filled windows, 2 closets and a bathroom with luxurious finishes and a walk-in shower. These townhomes also have dual-zone HVAC, recessed lights, wide-plank wood flooring (LVP on the main level). Enjoy all the benefits of owning new construction in an established neighborhood! “Ask about a $10K grant when you use our preferred lender”
Location
State DC
County Washington
Zoning R-3
Interior
Interior Features Bar, Combination Kitchen/Dining, Combination Kitchen/Living, Floor Plan - Open, Kitchen - Island, Recessed Lighting, Walk-in Closet(s), Wood Floors
Hot Water Electric
Heating Forced Air
Cooling Central A/C
Equipment Dishwasher, Dryer, Microwave, Oven/Range - Gas, Refrigerator, Washer
Appliance Dishwasher, Dryer, Microwave, Oven/Range - Gas, Refrigerator, Washer
Heat Source Natural Gas
Laundry Dryer In Unit, Washer In Unit
Exterior
Utilities Available Sewer Available, Water Available
Water Access N
Accessibility None
Garage N
Building
Story 3
Foundation Other
Sewer Public Sewer
Water Public
Architectural Style Contemporary
Level or Stories 3
Additional Building Above Grade, Below Grade
New Construction Y
Schools
School District District Of Columbia Public Schools
Others
Pets Allowed Y
Senior Community No
Tax ID 5326//0045
Ownership Fee Simple
SqFt Source Assessor
Acceptable Financing Conventional, FHA, VA, Contract, Cash
Listing Terms Conventional, FHA, VA, Contract, Cash
Financing Conventional,FHA,VA,Contract,Cash
Special Listing Condition Standard
Pets Allowed No Pet Restrictions
Read Less Info
Want to know what your home might be worth? Contact us for a FREE valuation!

Our team is ready to help you sell your home for the highest possible price ASAP

Bought with Mia M Webb • Exit Community Realty
"My job is to find and attract mastery-based agents to the office, protect the culture, and make sure everyone is happy! "







