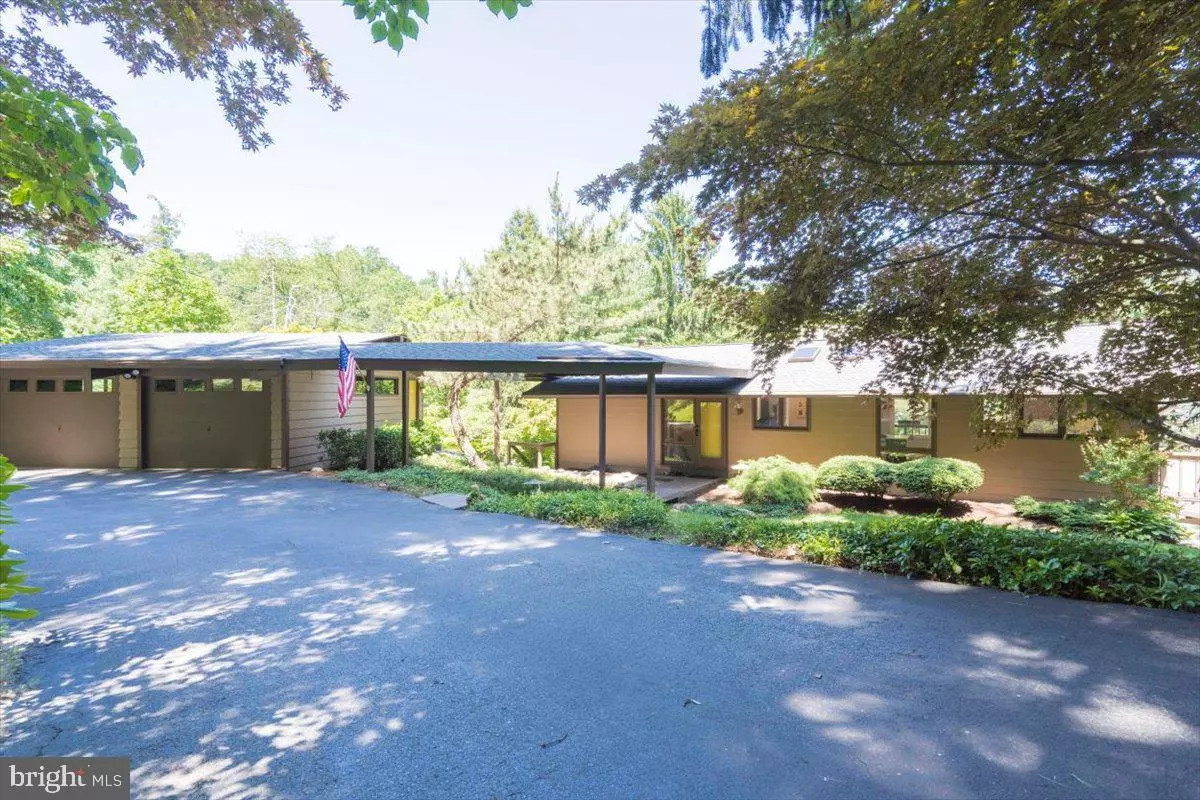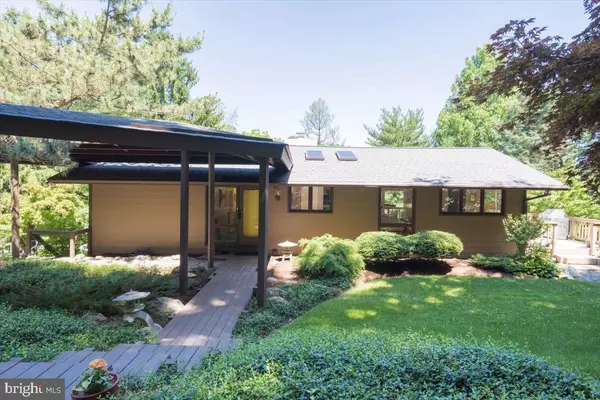$830,000
$675,000
23.0%For more information regarding the value of a property, please contact us for a free consultation.
4 Beds
3 Baths
2,448 SqFt
SOLD DATE : 07/22/2022
Key Details
Sold Price $830,000
Property Type Single Family Home
Sub Type Detached
Listing Status Sold
Purchase Type For Sale
Square Footage 2,448 sqft
Price per Sqft $339
Subdivision Valley Forge Mtn
MLS Listing ID PACT2026330
Sold Date 07/22/22
Style Contemporary
Bedrooms 4
Full Baths 2
Half Baths 1
HOA Y/N N
Abv Grd Liv Area 1,248
Originating Board BRIGHT
Year Built 1962
Annual Tax Amount $9,427
Tax Year 2022
Lot Size 1.000 Acres
Acres 1.0
Lot Dimensions 0.00 x 0.00
Property Description
OFFER DEADLINE: MONDAY, JUNE 27TH AT 8pm......Here is a rare opportunity to purchase a modern updated contemporary home in the sought-after Valley Forge Mountain neighborhood. 215 Jug Hollow is modern and sleek on stunning bucolic grounds! After entering the foyer, you are drawn into the heart of the home, the main living space and kitchen with original hardwood floors throughout the main level. The kitchen is a beautiful open concept design perfect for entertaining! Sleek modern gray acrylic cabinets paired with white quartz countertops and complimentary glass tile backsplash along a large island with a downdraft stove, stainless steel appliances and a farm style sink highlight the modern aesthetic of the home.
The dining area features a beautiful chandelier with views of the grounds and sliders to the wrap around deck. The living/sitting area has a gas fireplace with a stunning floor to ceiling stone facade. There are sliders off this room as well to the wrap-around deck, which overlooks the entire property. Access the lower deck from steps easily connecting to more entertaining space. Hidden behind the white barn door off the kitchen is a powder room which has a black quartz topped floating vanity with modern fixtures.
Head towards the other end of the home and you'll find the relaxing owners suite. Go ahead, open the exterior sliding doors. Now imagine having coffee on Sunday morning on your own private balcony! Enjoy the beauty of your personal paradise. In this room you'll also find a modern ceiling, a large walk-in closet with recessed lighting and California Closet Organizers. Enjoy the spa like bath with dual white quartz top floating vanities, a large subway tiled walk-in shower with glass doors, skylight and recessed lighting!
Taking the stairs to the lower level, toward the left is a bedroom (which is currently used as an office) and the laundry/utility room with a side exit to the outside of the property. The right side of the lower level has 2 more bedrooms (one is used as another office). Two of the bedrooms have translucent sliding closet doors. The bedrooms are serviced by a full bath with tiled floors, vanity with charcoal subway tile backsplash which is carried into the shower with niche. The heart of the lower level is the family room, complete with 2 sliders to the lower deck outside, recessed lighting, two cedar storage closets with translucent sliding doors, and a 2nd gas fireplace with stone from floor to ceiling!
The yard consists of beautiful gardening areas, a flat grass area, and the two-car detached garage.
This home sits upon an acre lot and has astonishing panoramic views of nature and wildlife from every room of the home. Valley Forge Mountain is a fun and unique neighborhood with a park, field (The Sun Bowl) and social events held throughout the year for both kids and adults. Memberships are also available for the neighborhood pool and tennis club. Minutes away from Valley Forge National Park, King of Prussia Mall, Trader Joe's, restaurants and major road arteries. Hurry and schedule your personal tour today!
Location
State PA
County Chester
Area Schuylkill Twp (10327)
Zoning R1
Direction Northeast
Rooms
Other Rooms Living Room, Dining Room, Primary Bedroom, Bedroom 2, Bedroom 3, Bedroom 4, Kitchen, Family Room, Laundry, Bathroom 2, Primary Bathroom, Half Bath
Basement Full, Fully Finished
Main Level Bedrooms 1
Interior
Interior Features Primary Bath(s), Kitchen - Eat-In, Attic/House Fan, Cedar Closet(s), Ceiling Fan(s), Combination Dining/Living, Combination Kitchen/Dining, Floor Plan - Open, Kitchen - Gourmet
Hot Water Natural Gas
Heating Forced Air
Cooling Central A/C
Flooring Hardwood, Other
Fireplaces Number 2
Fireplaces Type Gas/Propane, Stone
Equipment Built-In Range, Dishwasher, Disposal, Built-In Microwave, Cooktop - Down Draft, Dryer, Washer
Fireplace Y
Appliance Built-In Range, Dishwasher, Disposal, Built-In Microwave, Cooktop - Down Draft, Dryer, Washer
Heat Source Natural Gas
Laundry Basement
Exterior
Exterior Feature Deck(s), Balcony, Breezeway, Patio(s), Wrap Around
Parking Features Garage - Front Entry
Garage Spaces 4.0
Water Access N
View Mountain, Panoramic, Trees/Woods
Accessibility None
Porch Deck(s), Balcony, Breezeway, Patio(s), Wrap Around
Total Parking Spaces 4
Garage Y
Building
Story 1
Foundation Concrete Perimeter
Sewer On Site Septic
Water Well
Architectural Style Contemporary
Level or Stories 1
Additional Building Above Grade, Below Grade
New Construction N
Schools
High Schools Phoenixville Area
School District Phoenixville Area
Others
Senior Community No
Tax ID 27-08C-0006
Ownership Fee Simple
SqFt Source Estimated
Acceptable Financing Cash, Conventional
Listing Terms Cash, Conventional
Financing Cash,Conventional
Special Listing Condition Standard
Read Less Info
Want to know what your home might be worth? Contact us for a FREE valuation!

Our team is ready to help you sell your home for the highest possible price ASAP

Bought with Lavinia Smerconish • Compass RE
"My job is to find and attract mastery-based agents to the office, protect the culture, and make sure everyone is happy! "







