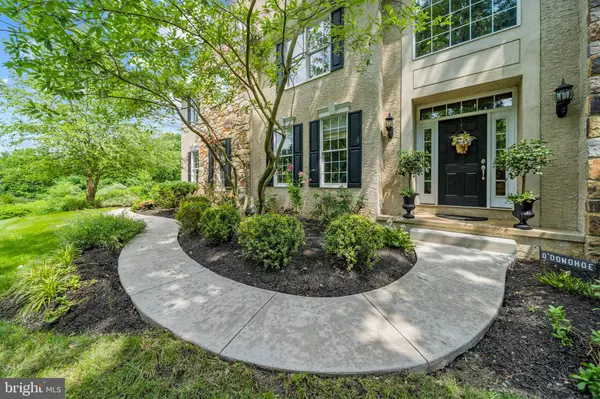$775,000
$789,000
1.8%For more information regarding the value of a property, please contact us for a free consultation.
4 Beds
4 Baths
4,345 SqFt
SOLD DATE : 12/11/2020
Key Details
Sold Price $775,000
Property Type Single Family Home
Sub Type Detached
Listing Status Sold
Purchase Type For Sale
Square Footage 4,345 sqft
Price per Sqft $178
Subdivision Oak Hollow
MLS Listing ID PACT511628
Sold Date 12/11/20
Style Traditional
Bedrooms 4
Full Baths 4
HOA Y/N N
Abv Grd Liv Area 4,345
Originating Board BRIGHT
Year Built 2006
Annual Tax Amount $9,364
Tax Year 2019
Lot Size 1.344 Acres
Acres 1.34
Lot Dimensions 0.00 x 0.00
Property Description
Welcome to 1143 Oak Hollow Drive in the sought-after custom built community of Oak Hollow in popular Downingtown Schools! Built with the highest attention to detail, using natural PA fieldstone, 2x6 construction, wider moldings and extensive trim, this stunning luxury home offers 4 bedrooms with 3 full and 1 part bath in over 4300 square-feet of finished living space. This amazing home is situated on a very private and professionally landscaped 1.3-acre wooded lot. Enter the spacious 2-story foyer and immediately notice the beautiful hardwoods and signature open floor plan of this Megill custom-built home. Entertain your family and guests in the luxurious formal living room featuring a wood burning fireplace as the centerpiece. Admire the open floor plan with ample use of windows throughout, an upgraded trim package featuring crown molding, shadow box and pillars leading to the formal dining room. The dining room flows into the GourmetChef s kitchen which features custom cabinetry, a bi-level center island, cooktop, double oven, stainless steel appliances, granite countertops and a sunlit breakfast room leading to the large deck which overlooks the spacious backyard. Natural light abounds in the airy family room with the floor to ceiling stone fireplace and amazing views of the picturesque and private backyard. A powder room, laundry room and oversized 3-car garage complete the main level of this beautiful home. Retreat upstairs to the lavish master-suite with sitting area/office, walk-in closet, a luxurious spa-like master bath with tray ceiling, whirlpool tub, double counter/sink area with cherry cabinets, tiled shower with glass doors, and water closet. The second level also offers a home office which overlooks the family room. Just down the hall are 3 additional bedrooms, one with en-suite full bath and the other two sharing a jack and jill full bath. Enjoy the serene outdoor living with a maintenance free deck perfect for a summer or fall barbecue, fire pit patio and a tree-lined backyard with no pesty neighbors peering into your home. The 1800 square foot walk-out basement is ready for finishing. This is a rare opportunity to own a meticulously cared for home in the coveted 15-home Oak Hollow community located in Downingtown Schools with the award winning STEM Academy. Located in between Downingtown and West Chester, the West Bradford area offers scenic living with an easy commute to points North and South, including Wilmington, King of Prussia, the Main Line and points North and South.
Location
State PA
County Chester
Area West Bradford Twp (10350)
Zoning R1
Rooms
Other Rooms Living Room, Dining Room, Primary Bedroom, Bedroom 2, Bedroom 3, Bedroom 4, Kitchen, Family Room, Basement, Foyer, Breakfast Room, Study, Laundry, Bathroom 1, Bathroom 2, Bathroom 3, Primary Bathroom
Basement Full, Walkout Level
Interior
Hot Water Propane
Heating Forced Air
Cooling Central A/C
Flooring Hardwood
Fireplaces Number 2
Fireplaces Type Wood, Gas/Propane
Fireplace Y
Heat Source Propane - Owned
Laundry Main Floor
Exterior
Parking Features Garage - Side Entry, Oversized
Garage Spaces 9.0
Utilities Available Propane
Water Access N
Accessibility None
Attached Garage 3
Total Parking Spaces 9
Garage Y
Building
Lot Description Private, Trees/Wooded
Story 2
Sewer On Site Septic
Water Public
Architectural Style Traditional
Level or Stories 2
Additional Building Above Grade, Below Grade
Structure Type Cathedral Ceilings,9'+ Ceilings,High
New Construction N
Schools
Elementary Schools Bradford Hights
Middle Schools Downingtown
High Schools Downingtown High School West Campus
School District Downingtown Area
Others
Senior Community No
Tax ID 50-05 -0119
Ownership Fee Simple
SqFt Source Assessor
Special Listing Condition Standard
Read Less Info
Want to know what your home might be worth? Contact us for a FREE valuation!

Our team is ready to help you sell your home for the highest possible price ASAP

Bought with Elmer Books • RE/MAX Main Line-Paoli
"My job is to find and attract mastery-based agents to the office, protect the culture, and make sure everyone is happy! "







