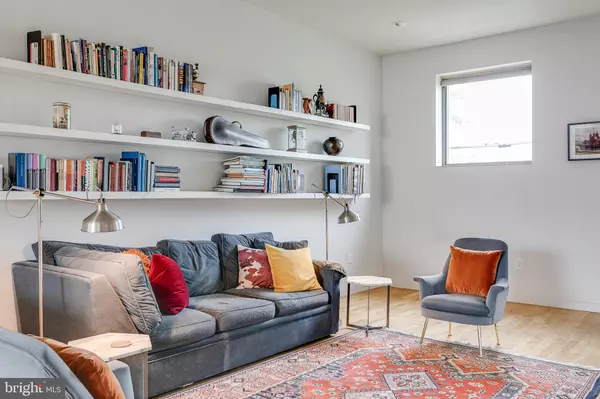$520,000
$525,500
1.0%For more information regarding the value of a property, please contact us for a free consultation.
2 Beds
2 Baths
1,762 SqFt
SOLD DATE : 07/14/2021
Key Details
Sold Price $520,000
Property Type Condo
Sub Type Condo/Co-op
Listing Status Sold
Purchase Type For Sale
Square Footage 1,762 sqft
Price per Sqft $295
Subdivision Francisville
MLS Listing ID PAPH1015886
Sold Date 07/14/21
Style Contemporary,Traditional,Unit/Flat
Bedrooms 2
Full Baths 1
Half Baths 1
Condo Fees $130/mo
HOA Y/N N
Abv Grd Liv Area 1,762
Originating Board BRIGHT
Year Built 2014
Annual Tax Amount $718
Tax Year 2021
Lot Dimensions 0.00 x 0.00
Property Description
Welcome to this amazing light-filled home with stunning panoramic views close to destination hot spots like Bar Hygge, Telas Kitchen, and the Francisville playground and pool. Built by Postgreen Homes in 2014, this home won the national 2017 American Institute of Architects (AIA) Housing Award, and is an innovative and sustainable masterpiece. The house features 2 beds and 1.5 baths, in addition to a 6'x10' flex space that can be used as an office/den/playroom/peloton room, and a roof deck with a green roof. The private deck offers spectacular city views and plenty of room for warm-weather gatherings. Enter into the front door and hang your hat in a street-level foyer area. Walk up the flight of stairs and experience the open, large living space with high ceilings. The kitchen features stainless steel BOSCH appliances, an induction stovetop, wall oven, and microwave, custom Cambria counters with a stainless steel zero radius under-mounted sink. The house features triple pane windows, custom built-in bookshelves in the living room, and a whole-house air filtration system. Separately deeded 1-car garage parking space with sufficient space for bicycle storage is located directly around the corner at 703-705 N 18th Street P1 Philadelphia, PA 19130 (Space #P1 Tax ID 888154436). Parking space has an additional $38 a month HOA fee.
Location
State PA
County Philadelphia
Area 19130 (19130)
Zoning RM1
Interior
Hot Water Electric
Heating Forced Air
Cooling Central A/C
Heat Source Electric
Exterior
Parking Features Garage Door Opener, Garage - Rear Entry, Garage - Side Entry, Covered Parking
Garage Spaces 1.0
Amenities Available None
Water Access N
Accessibility None
Total Parking Spaces 1
Garage Y
Building
Story 3
Unit Features Garden 1 - 4 Floors
Sewer Public Sewer
Water Public
Architectural Style Contemporary, Traditional, Unit/Flat
Level or Stories 3
Additional Building Above Grade, Below Grade
New Construction N
Schools
School District The School District Of Philadelphia
Others
HOA Fee Include Insurance,Water,Sewer
Senior Community No
Tax ID 888154322
Ownership Condominium
Special Listing Condition Standard
Read Less Info
Want to know what your home might be worth? Contact us for a FREE valuation!

Our team is ready to help you sell your home for the highest possible price ASAP

Bought with Jonathan C Christopher • Christopher Real Estate Services
"My job is to find and attract mastery-based agents to the office, protect the culture, and make sure everyone is happy! "







