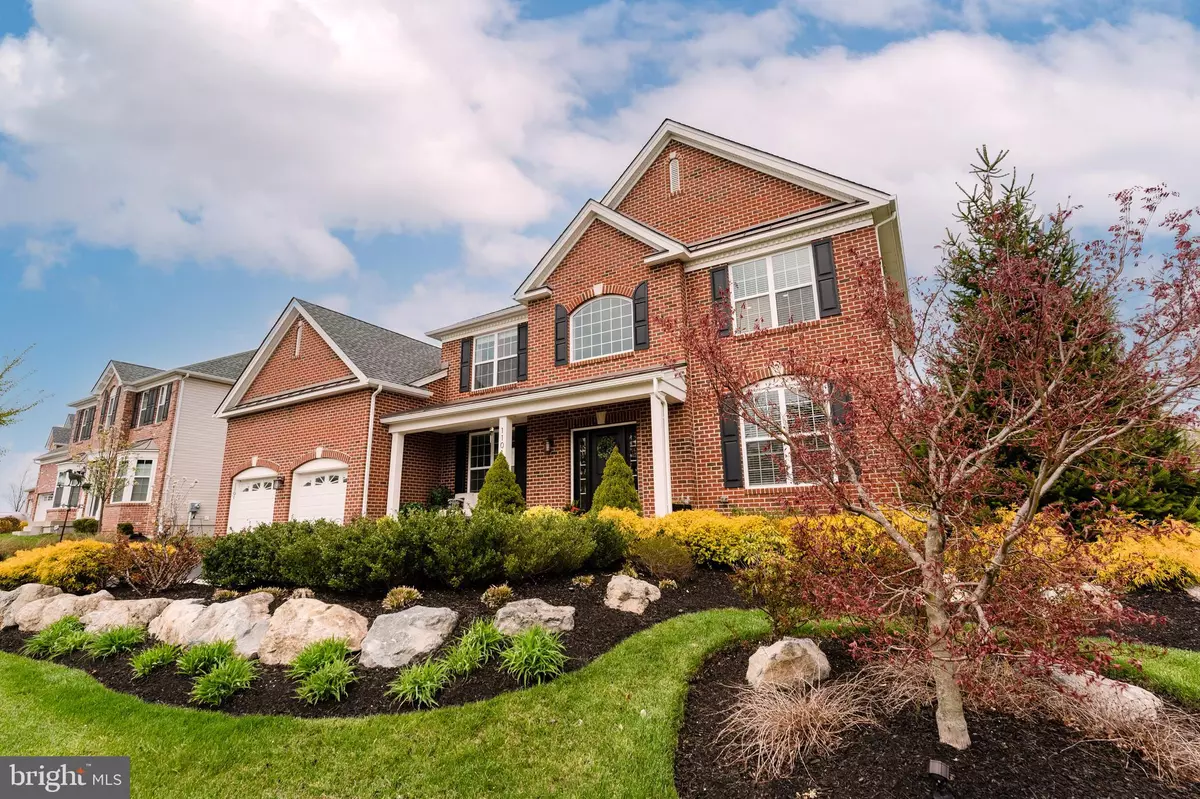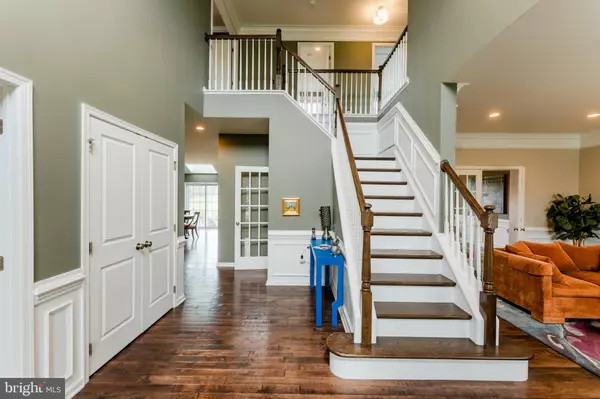$815,000
$749,000
8.8%For more information regarding the value of a property, please contact us for a free consultation.
4 Beds
3 Baths
3,436 SqFt
SOLD DATE : 06/21/2022
Key Details
Sold Price $815,000
Property Type Single Family Home
Sub Type Detached
Listing Status Sold
Purchase Type For Sale
Square Footage 3,436 sqft
Price per Sqft $237
Subdivision Pennland Farm
MLS Listing ID PABU2022384
Sold Date 06/21/22
Style Colonial
Bedrooms 4
Full Baths 2
Half Baths 1
HOA Fees $70/mo
HOA Y/N Y
Abv Grd Liv Area 3,436
Originating Board BRIGHT
Year Built 2017
Annual Tax Amount $9,251
Tax Year 2022
Lot Size 10,000 Sqft
Acres 0.23
Lot Dimensions 80.00 x 125.00
Property Description
Dont miss the opportunity to own The MODEL Home in sought after Pennland Farm in the Blue-ribbon Pennridge school district. This Beautiful, bright, brick front colonial is better than new, includes every conceivable upgrade Including, extensive EP Henry stone hardscaping, professional perennial gardens, entire house generator, custom mill work, elegant hand scraped hardwood floors, a dream kitchen with custom cabinetry, upgraded appliances large center island and so much more. This Everett Gettys model is the biggest this neighborhood offers, has over 3,400 sq. feet of living space and has been tastefully decorated by the current owners.
1101 Berthas Way has wonderful curb appeal and boasts a custom drive/walkway and an idyllic covered front porch overlooking the garden. Entering the home you will discover a soaring two story foyer with modern light fixture, private home office and an elegant living room. The heart of the home brings the WOW factor, with 9ft+ ceilings an expansive open concept living space with wonderful flow for entertaining inside and out. Featuring a fully upgraded gourmet kitchen with a beautiful Palladian window overlooking the back yard, the gorgeous center island is open to the breakfast area. Exit to the rear of the home through a glass slider that leads you from the kitchen to a fantastic paver patio with beautiful custom lighting (with remote) and picturesque Bucks County views. The family room offers a cathedral ceiling, triple window with custom drapes & blinds with an inviting stone fireplace with continuous hardwood flooring throughout The main level is completed by a formal dining room with French Doors leading back to the living room. The two-car garage has carriage-style doors and epoxy flooring leading you into a laundry/mud room before you enter the main living space.
Upstairs a luxurious master bedroom suite features, a bonus tv room, nursery or second home office, two walk-in closets, a beautiful coffered ceiling with recessed lighting, fabulous ceiling fan and custom mill work with an elegant modern master bathroom. Three more spacious bedrooms and a hall bath complete the upstairs. The basement's extra high ceilings, expansive footprint and treated floors are ready to be finished to suit your family's needs. It has a full a double wide staircase with slider leading to the backyard garden. This friendly community has a pavilion and a playground, where neighborhood gatherings are often held. Located In the Bucks County countryside yet close to shopping, dining, major commuter routes, historic Doylestown and Peace Valley Park. Showings to begin Friday May 6th at 11:00 am. Call me for a private tour.
Location
State PA
County Bucks
Area Bedminster Twp (10101)
Zoning AP
Rooms
Other Rooms Living Room, Dining Room, Primary Bedroom, Sitting Room, Bedroom 2, Bedroom 4, Kitchen, Family Room, Foyer, Office, Bathroom 3
Basement Full
Interior
Hot Water Propane
Heating Programmable Thermostat
Cooling Central A/C
Flooring Engineered Wood
Fireplaces Number 1
Equipment Built-In Microwave, Built-In Range, Central Vacuum, Dishwasher
Furnishings No
Fireplace Y
Window Features Bay/Bow,Double Pane,Palladian,Screens,Skylights,Sliding
Appliance Built-In Microwave, Built-In Range, Central Vacuum, Dishwasher
Heat Source Natural Gas
Laundry Main Floor
Exterior
Exterior Feature Porch(es), Patio(s)
Parking Features Garage Door Opener, Garage - Front Entry
Garage Spaces 4.0
Water Access N
View Pasture, Scenic Vista, Garden/Lawn
Roof Type Shingle
Accessibility None
Porch Porch(es), Patio(s)
Attached Garage 2
Total Parking Spaces 4
Garage Y
Building
Story 2
Foundation Concrete Perimeter
Sewer Public Sewer
Water Public
Architectural Style Colonial
Level or Stories 2
Additional Building Above Grade, Below Grade
Structure Type 9'+ Ceilings,Vaulted Ceilings,2 Story Ceilings
New Construction N
Schools
Elementary Schools Bedminster
Middle Schools Pennridge North
High Schools Pennridge
School District Pennridge
Others
Pets Allowed Y
HOA Fee Include Common Area Maintenance,Trash
Senior Community No
Tax ID 01-018-296
Ownership Fee Simple
SqFt Source Estimated
Acceptable Financing Cash, Conventional, VA
Horse Property N
Listing Terms Cash, Conventional, VA
Financing Cash,Conventional,VA
Special Listing Condition Standard
Pets Allowed No Pet Restrictions
Read Less Info
Want to know what your home might be worth? Contact us for a FREE valuation!

Our team is ready to help you sell your home for the highest possible price ASAP

Bought with Janique M Craig • Keller Williams Real Estate-Doylestown
"My job is to find and attract mastery-based agents to the office, protect the culture, and make sure everyone is happy! "







