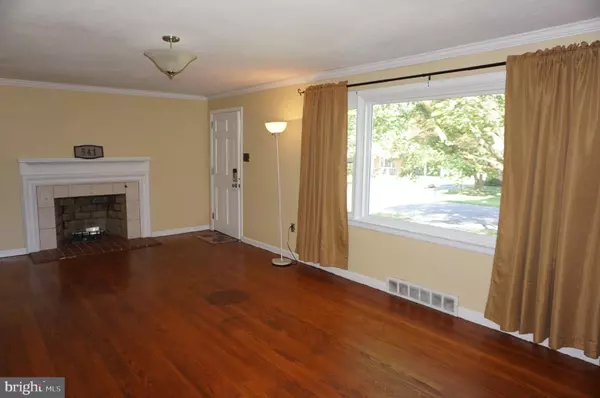$158,000
$170,000
7.1%For more information regarding the value of a property, please contact us for a free consultation.
3 Beds
1 Bath
1,332 SqFt
SOLD DATE : 07/28/2021
Key Details
Sold Price $158,000
Property Type Single Family Home
Sub Type Detached
Listing Status Sold
Purchase Type For Sale
Square Footage 1,332 sqft
Price per Sqft $118
Subdivision Fayfield
MLS Listing ID PAYK2000556
Sold Date 07/28/21
Style Ranch/Rambler
Bedrooms 3
Full Baths 1
HOA Y/N N
Abv Grd Liv Area 1,332
Originating Board BRIGHT
Year Built 1950
Annual Tax Amount $4,203
Tax Year 2020
Lot Size 9,000 Sqft
Acres 0.21
Property Description
Very Nice House just waiting for its New Owners . Walking in the front door you get Wowed with the Spaciousness and the Hardwood Floors. Living Room has a wood fireplace and leads into a sizeable Formal Dining Room. The Working Kitchen is around the corner giving the convenience you need. The main floor also has 3 Bedrooms with Hardwood Floors and a Bathroom. A Bonus Sunroom/Florida Room is steps from the kitchen and leads to the back yard. The Basement is so close to being completed with a theatre room or family room. Additional room could easily make a 4th bedroom and the rough in bathroom could also be completed rather easily. The full basement also has a utility room and large storage or work area. Home has 2 High Efficiency Furnaces, Newer Hot Water Heater, and Vinyl Replacement Windows. Set up your showing today.
Location
State PA
County York
Area Springettsbury Twp (15246)
Zoning RESIDENTIAL
Rooms
Other Rooms Living Room, Dining Room, Bedroom 2, Bedroom 3, Kitchen, Family Room, Bedroom 1, Sun/Florida Room, Other, Utility Room, Workshop, Bathroom 1, Bathroom 2
Basement Full
Main Level Bedrooms 3
Interior
Interior Features Floor Plan - Traditional, Formal/Separate Dining Room, Kitchen - Galley, Tub Shower, Wood Floors
Hot Water Natural Gas
Cooling Central A/C
Flooring Ceramic Tile, Hardwood, Laminated
Fireplaces Number 1
Equipment Dishwasher, Dryer - Electric, Oven/Range - Gas, Washer
Window Features Insulated,Energy Efficient
Appliance Dishwasher, Dryer - Electric, Oven/Range - Gas, Washer
Heat Source Natural Gas
Laundry Basement
Exterior
Utilities Available Cable TV, Electric Available, Natural Gas Available, Phone Available, Sewer Available, Water Available
Water Access N
Roof Type Asphalt,Shingle
Accessibility None
Garage N
Building
Lot Description Cleared, Front Yard, Level, Rear Yard
Story 1
Sewer Public Sewer
Water Public
Architectural Style Ranch/Rambler
Level or Stories 1
Additional Building Above Grade
New Construction N
Schools
School District York Suburban
Others
Senior Community No
Tax ID 46-000-03-0061-00-00000
Ownership Fee Simple
SqFt Source Assessor
Acceptable Financing Cash, Conventional
Listing Terms Cash, Conventional
Financing Cash,Conventional
Special Listing Condition Standard
Read Less Info
Want to know what your home might be worth? Contact us for a FREE valuation!

Our team is ready to help you sell your home for the highest possible price ASAP

Bought with Chris Poborsky • Berkshire Hathaway HomeServices Homesale Realty
"My job is to find and attract mastery-based agents to the office, protect the culture, and make sure everyone is happy! "







