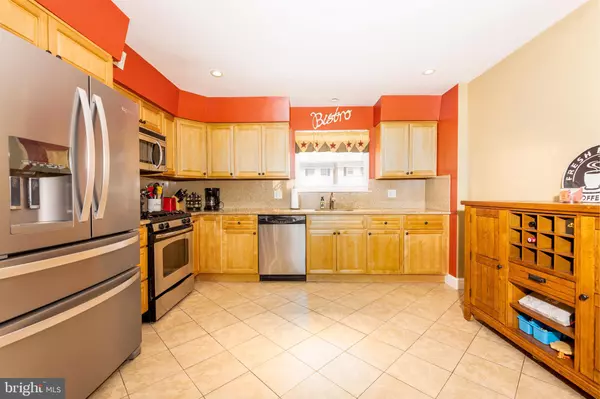$274,900
$274,900
For more information regarding the value of a property, please contact us for a free consultation.
3 Beds
2 Baths
1,260 SqFt
SOLD DATE : 09/28/2021
Key Details
Sold Price $274,900
Property Type Townhouse
Sub Type Interior Row/Townhouse
Listing Status Sold
Purchase Type For Sale
Square Footage 1,260 sqft
Price per Sqft $218
Subdivision Morrell Park
MLS Listing ID PAPH2007298
Sold Date 09/28/21
Style AirLite
Bedrooms 3
Full Baths 1
Half Baths 1
HOA Y/N N
Abv Grd Liv Area 1,260
Originating Board BRIGHT
Year Built 1961
Annual Tax Amount $2,646
Tax Year 2021
Lot Size 1,656 Sqft
Acres 0.04
Lot Dimensions 17.80 x 93.01
Property Description
Welcome to 3527 Sussex Lane! A renovated three bedroom one 1.5 bath air lite located in the Morrell Park section of Northeast Philadelphia. The home features an updated kitchen with granite counter tops and hardwood floors on the main level. The second floor features three bedrooms with wall to wall carpeting and ceiling fans. The main hall bath has been fully upgraded with a granite vanity and tile shower/tub. The partially finished basement adds more living space with access to a covered patio and backyard. The basement includes a half bath for convenience and access to the laundry area and garage. Some recent updates include a new rubber roof and hot water heater.
Location
State PA
County Philadelphia
Area 19114 (19114)
Zoning RSA4
Rooms
Basement Partial
Interior
Interior Features Carpet, Ceiling Fan(s), Dining Area
Hot Water Natural Gas
Heating Forced Air
Cooling Central A/C
Flooring Hardwood, Carpet
Equipment Dishwasher, Oven/Range - Gas
Furnishings No
Fireplace N
Appliance Dishwasher, Oven/Range - Gas
Heat Source Natural Gas
Laundry Basement
Exterior
Exterior Feature Patio(s)
Garage Spaces 2.0
Fence Chain Link
Water Access N
Roof Type Asphalt
Accessibility None
Porch Patio(s)
Total Parking Spaces 2
Garage N
Building
Story 2
Sewer Public Sewer
Water Public
Architectural Style AirLite
Level or Stories 2
Additional Building Above Grade, Below Grade
Structure Type Dry Wall
New Construction N
Schools
Elementary Schools John Hancock School
High Schools George Washington
School District The School District Of Philadelphia
Others
Pets Allowed Y
Senior Community No
Tax ID 661211200
Ownership Fee Simple
SqFt Source Assessor
Acceptable Financing FHA, Conventional, Cash, VA
Horse Property N
Listing Terms FHA, Conventional, Cash, VA
Financing FHA,Conventional,Cash,VA
Special Listing Condition Standard
Pets Allowed No Pet Restrictions
Read Less Info
Want to know what your home might be worth? Contact us for a FREE valuation!

Our team is ready to help you sell your home for the highest possible price ASAP

Bought with Christopher McAroy • Exceed Realty
"My job is to find and attract mastery-based agents to the office, protect the culture, and make sure everyone is happy! "







