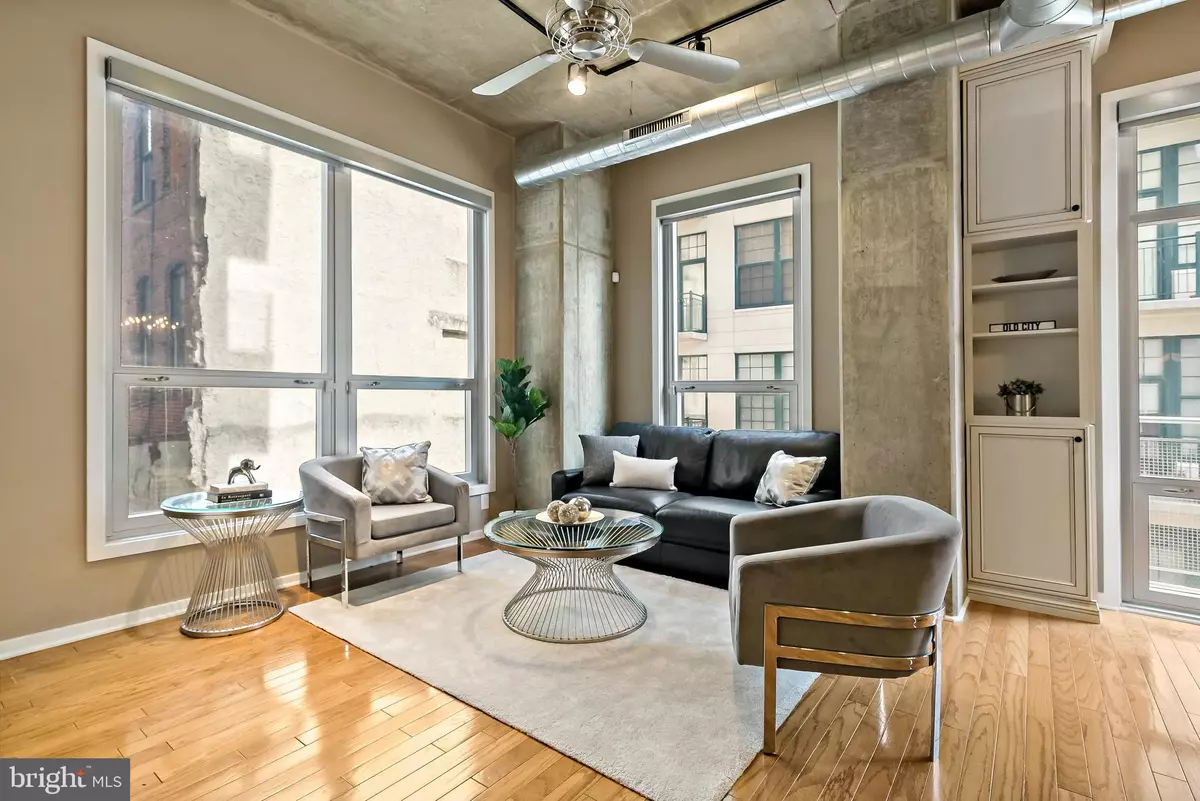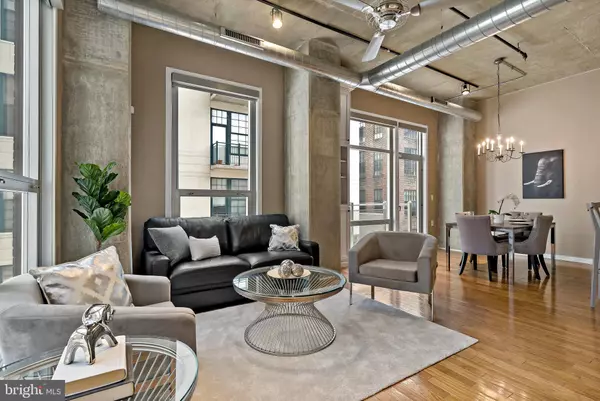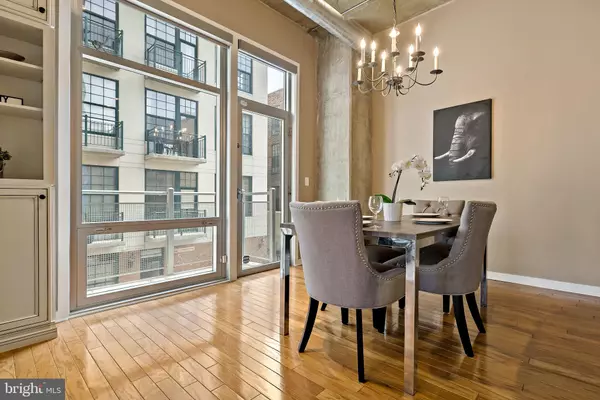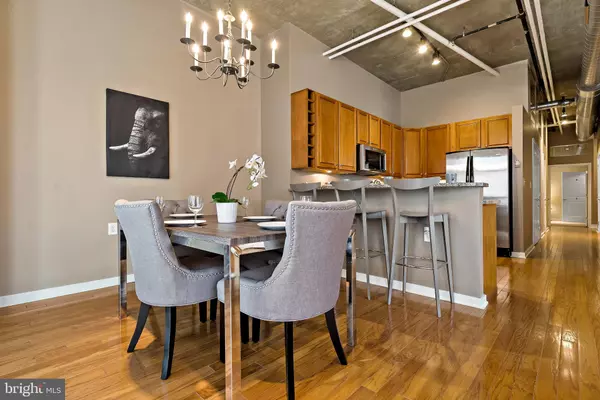$635,000
$635,000
For more information regarding the value of a property, please contact us for a free consultation.
3 Beds
2 Baths
1,540 SqFt
SOLD DATE : 04/15/2022
Key Details
Sold Price $635,000
Property Type Condo
Sub Type Condo/Co-op
Listing Status Sold
Purchase Type For Sale
Square Footage 1,540 sqft
Price per Sqft $412
Subdivision Old City
MLS Listing ID PAPH2087178
Sold Date 04/15/22
Style Other
Bedrooms 3
Full Baths 2
Condo Fees $697/mo
HOA Y/N N
Abv Grd Liv Area 1,540
Originating Board BRIGHT
Year Built 2006
Annual Tax Amount $7,746
Tax Year 2022
Lot Dimensions 0.00 x 0.00
Property Description
Welcome to the National Condominiums a gated community in the heart of Old City offering two levels of underground parking and beautifully plantscaped common areas. This unit has many features that youll be sure to love, including custom built-ins that grace all of the main areas and create smart storage options, wallpapered surfaces, tightly sealed glass inserts, and wall extensions. The homes high ceilings with industrial-chic architectural elements pay homage to Old Citys industrial roots all enveloped in the new trend for natural earth tones.
The entry foyer is separated from the living spaces and offers a closet that has been inserted between the foyer and the first bedroom complete with customized closet inserts. The foyer blends into the hallway which boasts the in-unit full sized laundry and shelving for necessary accessories. The third bedroom, now repurposed as a den/office to meet current demands for extra workspace, also includes a fully customized closet and glass peek-a-boo window. The L-shaped kitchen is truly amazing with handsome wood cabinetry, a newer Kitchen Aid stove, microwave and dishwasher, and patterned granite counters that lip into the dining area to serve as an extra eating space. The built-in china closet and pantry is nestled nicely into an adjacent wall facing the kitchen. A stunning dining area overlooks a floor-to-ceiling glass door that leads to the balcony showcasing courtyard views. Most units in this building feature bedroom walls that dont reach the ceiling, however, the current owners have sealed and extended to the ceiling with clear glass inserts, providing privacy between rooms while allowing natural light to flow through. The elegant king sized primary bedroom is also bordered with oversized windows, a lovely built-in vanity nook sits on one side, while a short hallway leading to the primary bath houses two sides of customized closets. The primary bath, clothed in a sophisticated cloth wall covering, has a long double sink vanity, a large closet with custom built- ins, a Toto toilet, and glass enclosed shower.
Old City is a vibrant neighborhood offering several cultural and historic institutions, a wide variety of restaurants and cafes, a nice selection of boutiques and home design businesses, theaters, and movies. It is a hub for public transportation with easy access to main roads leading into and out of the city. If you are looking to enjoy the urban lifestyle, this is the place for you.
Location
State PA
County Philadelphia
Area 19106 (19106)
Zoning CMX3
Rooms
Other Rooms Dining Room, Kitchen, Laundry
Main Level Bedrooms 3
Interior
Interior Features Floor Plan - Open, Kitchen - Island, Primary Bath(s), Tub Shower, Walk-in Closet(s), Wood Floors, Carpet
Hot Water Electric
Heating Forced Air
Cooling Other
Equipment Stainless Steel Appliances
Fireplace N
Appliance Stainless Steel Appliances
Heat Source Electric
Laundry Has Laundry
Exterior
Exterior Feature Balcony
Parking Features Other, Basement Garage
Garage Spaces 1.0
Amenities Available Other
Water Access N
Accessibility None
Porch Balcony
Attached Garage 1
Total Parking Spaces 1
Garage Y
Building
Story 1
Unit Features Hi-Rise 9+ Floors
Sewer Public Sewer
Water Public
Architectural Style Other
Level or Stories 1
Additional Building Above Grade, Below Grade
New Construction N
Schools
Elementary Schools Mc Call Gen George
School District The School District Of Philadelphia
Others
Pets Allowed Y
HOA Fee Include Other,Water,Snow Removal,Management,Common Area Maintenance
Senior Community No
Tax ID 888058060
Ownership Condominium
Security Features Main Entrance Lock,Security Gate,Security System,Sprinkler System - Indoor
Special Listing Condition Standard
Pets Allowed Case by Case Basis
Read Less Info
Want to know what your home might be worth? Contact us for a FREE valuation!

Our team is ready to help you sell your home for the highest possible price ASAP

Bought with Michele DiPietro • BHHS Fox & Roach-Center City Walnut
"My job is to find and attract mastery-based agents to the office, protect the culture, and make sure everyone is happy! "







